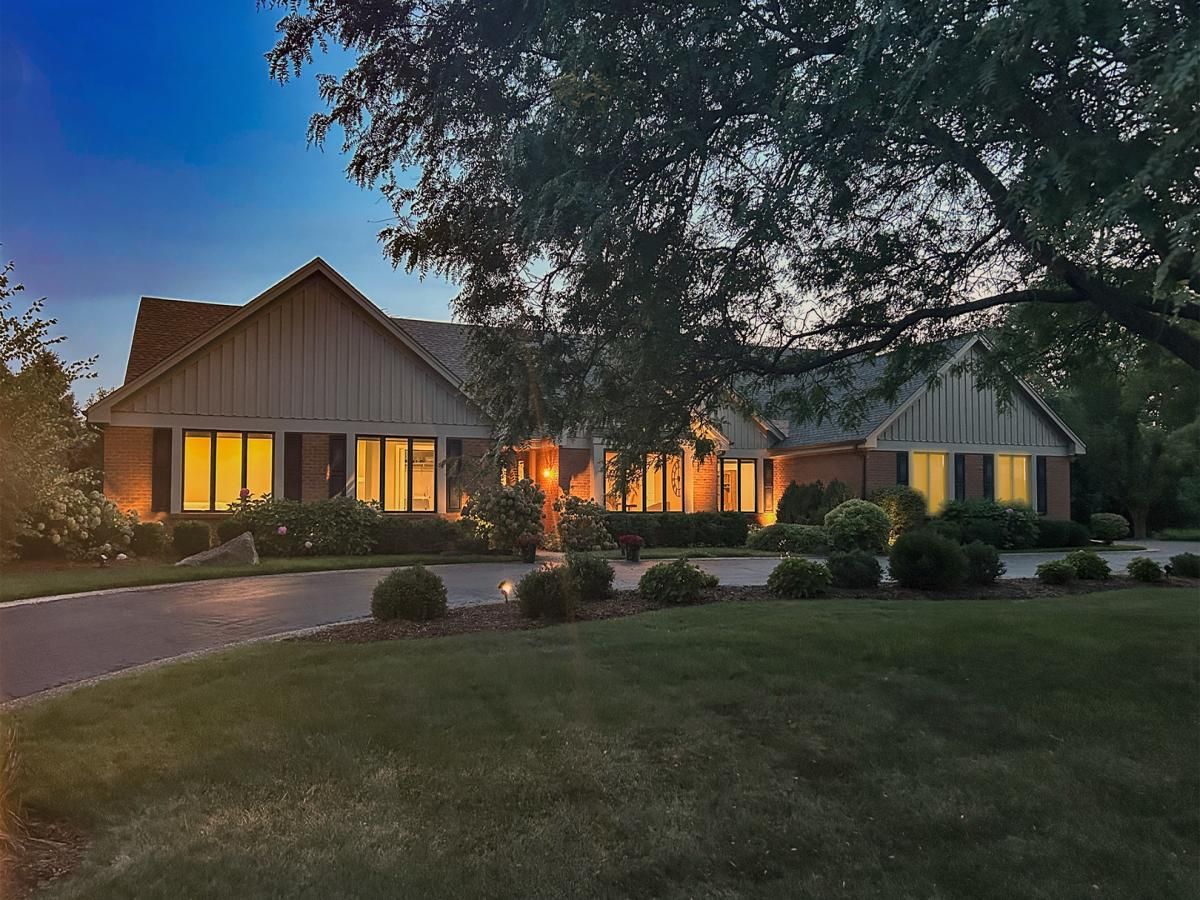A rare opportunity awaits with this expansive and beautifully appointed four-bedroom ranch, situated in Cheviot Hills subdivision. From the moment you step inside, the welcoming foyer sets an elegant tone. Flanked by the formal living and dining room, it opens to the spacious family room showcasing a dramatic vaulted ceiling, striking stone gas-log fireplace, and a wet bar, all flowing effortlessly into the island kitchen. Here, culinary inspiration abounds with abundant counter space, butcher-block island top, a walk-in pantry and a casual dining area. With seamless access to a sprawling stamped-concrete patio the kitchen stands ready for outdoor entertaining as well. A versatile den provides the perfect home office or study. A charming three-season room, main-floor laundry, and a three-car side-load garage further enhance the home’s functionality. All four bedrooms are conveniently located on the main level, including a luxurious primary suite that offers a stunningly remodeled spa-inspired bath. The bath features a double-sink vanity, curbless shower and a freestanding soaking tub. Back in the bedroom, a sliding door opens to a secluded patio, ideal for morning coffee or quiet reflection. The impressive lower level continues to elevate the living experience with impressive nine-foot ceilings, a generous recreation area, a stylish bar/kitchen space with countertop seating, a beautifully finished full bath, dedicated exercise room, and an additional office area. Stepping outside, you will discover a backyard sanctuary. These are meticulously landscaped grounds with lush green space, a covered patio area, built-in grilling station, and a hot tub accessible both from here or inside. This area has been designed for effortless entertaining and personal enjoyment. Properties of this quality, scale, and sophistication are increasingly rare and highly coveted. Don’t miss the chance to make this extraordinary home your own.
Property Details
Price:
$859,900
MLS #:
MRD12484486
Status:
Active Under Contract
Beds:
4
Baths:
4
Type:
Single Family
Subdivision:
Cheviot Hills
Neighborhood:
inverness
Listed Date:
Oct 2, 2025
Finished Sq Ft:
3,207
Year Built:
1984
Schools
School District:
211
Elementary School:
Marion Jordan Elementary School
Middle School:
Thomas Jefferson Middle School
High School:
Wm Fremd High School
Interior
Appliances
Microwave, Dishwasher, Refrigerator, Washer, Dryer, Stainless Steel Appliance(s), Wine Refrigerator, Cooktop, Oven, Water Softener Owned, Humidifier
Bathrooms
3 Full Bathrooms, 1 Half Bathroom
Cooling
Central Air, Zoned
Fireplaces Total
1
Flooring
Hardwood
Heating
Natural Gas, Forced Air, Sep Heating Systems – 2+, Zoned, Radiant Floor
Laundry Features
Main Level
Exterior
Architectural Style
Ranch
Construction Materials
Brick, Cedar
Exterior Features
Hot Tub
Parking Features
Asphalt, Circular Driveway, Garage Door Opener, On Site, Garage Owned, Attached, Garage
Parking Spots
3
Roof
Asphalt
Financial
HOA Frequency
Not Applicable
HOA Includes
None
Tax Year
2023
Taxes
$13,113
Listing Agent & Office
Chris Jacobs
Century 21 Circle
See this Listing
Mortgage Calculator
Map
Similar Listings Nearby

2022 Abbotsford Drive
Inverness, IL


Recent Comments