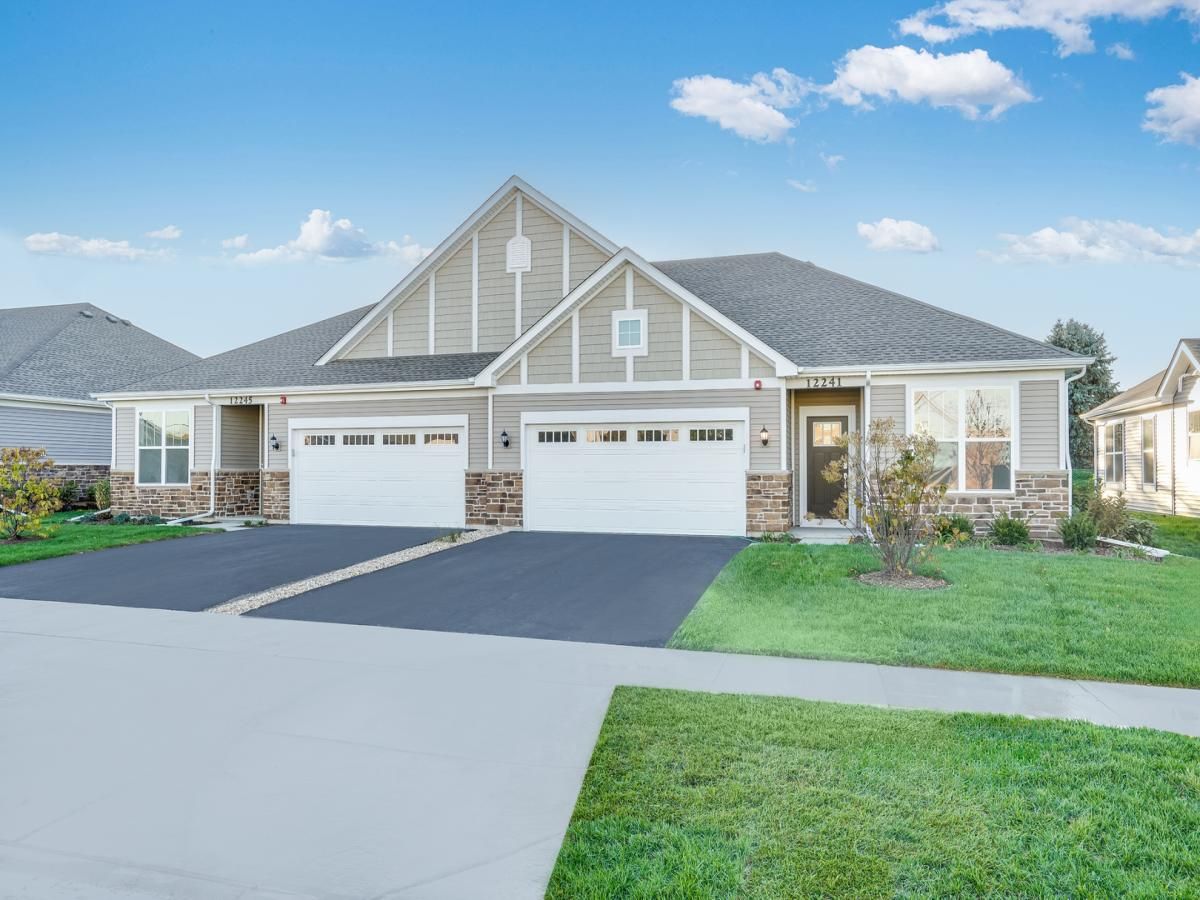SPCECIAL FINANCING AVAILABLE! AVAILABLE NOW!! Homesite #1102 Introducing the Christie, a thoughtfully designed single-story duplex offering modern comfort and functional living. With two bedrooms, two bathrooms, and a dedicated study, this layout provides versatility to suit a range of lifestyles. A private study off the foyer creates the perfect space for a home office or quiet retreat. The open-concept design connects the kitchen, breakfast room, and family room into a spacious, welcoming environment ideal for daily living and entertaining. The owner’s suite features a walk-in closet and en-suite bathroom, while the second bedroom and full bath offer flexibility for guests or other needs. Additional highlights include a two-car garage, a convenient laundry room, and the Everything’s Included package, which adds premium features like quartz countertops and smart home technology at no extra cost. *Photos are not this actual home* Regency Square offers an exciting opportunity to own a new home in the heart of Huntley, just minutes from its vibrant and bustling downtown. Designed for a variety of lifestyles, this thoughtfully planned community will feature a three-acre park, dog park, and a scenic lake, all providing residents with a peaceful connection to nature and plenty of space to relax and recharge. Just around the corner, Deicke Park offers expansive green space ideal for picnics, sports, and outdoor fun. With walking trails, a serene pond, and playgrounds for all ages, it’s the perfect local retreat for families and individuals alike. Downtown Huntley enhances the lifestyle with its charming small-town atmosphere, tree-lined streets, and a wide variety of boutiques, cafes, and restaurants. Whether you’re exploring local artisan shops or enjoying a cozy meal at a favorite eatery, there’s something to discover around every corner. For those seeking fun and adventure, the Stingray Bay Aquatic Center is just minutes away. Dive into excitement with a massive pool, thrilling water slides, and a splash park perfect for younger kids-offering a mix of relaxation and recreation for all ages. At Regency Square, you’re not just finding a home-you’re becoming part of a community rich in amenities, charm, and everyday convenience.
Property Details
Price:
$369,990
MLS #:
MRD12461312
Status:
Active
Beds:
2
Baths:
2
Type:
Single Family
Subdivision:
Regency Square
Neighborhood:
huntley
Listed Date:
Sep 2, 2025
Finished Sq Ft:
1,512
Year Built:
2025
Schools
School District:
158
Elementary School:
Leggee Elementary School
Middle School:
Heineman Middle School
High School:
Huntley High School
Interior
Appliances
Range, Microwave, Dishwasher, Disposal, Stainless Steel Appliance(s)
Bathrooms
2 Full Bathrooms
Cooling
Central Air
Heating
Natural Gas, Forced Air
Laundry Features
In Unit
Exterior
Association Amenities
Park
Construction Materials
Vinyl Siding
Parking Features
Asphalt, Garage Door Opener, On Site, Garage Owned, Attached, Garage
Parking Spots
2
Roof
Asphalt
Financial
HOA Fee
$238
HOA Frequency
Monthly
HOA Includes
Insurance, Lawn Care, Snow Removal
Tax Year
2023
Listing Agent & Office
Bill Flemming
HomeSmart Connect LLC
See this Listing
Mortgage Calculator
Map
Similar Listings Nearby

12241 Barcroft Circle
Huntley, IL


Recent Comments