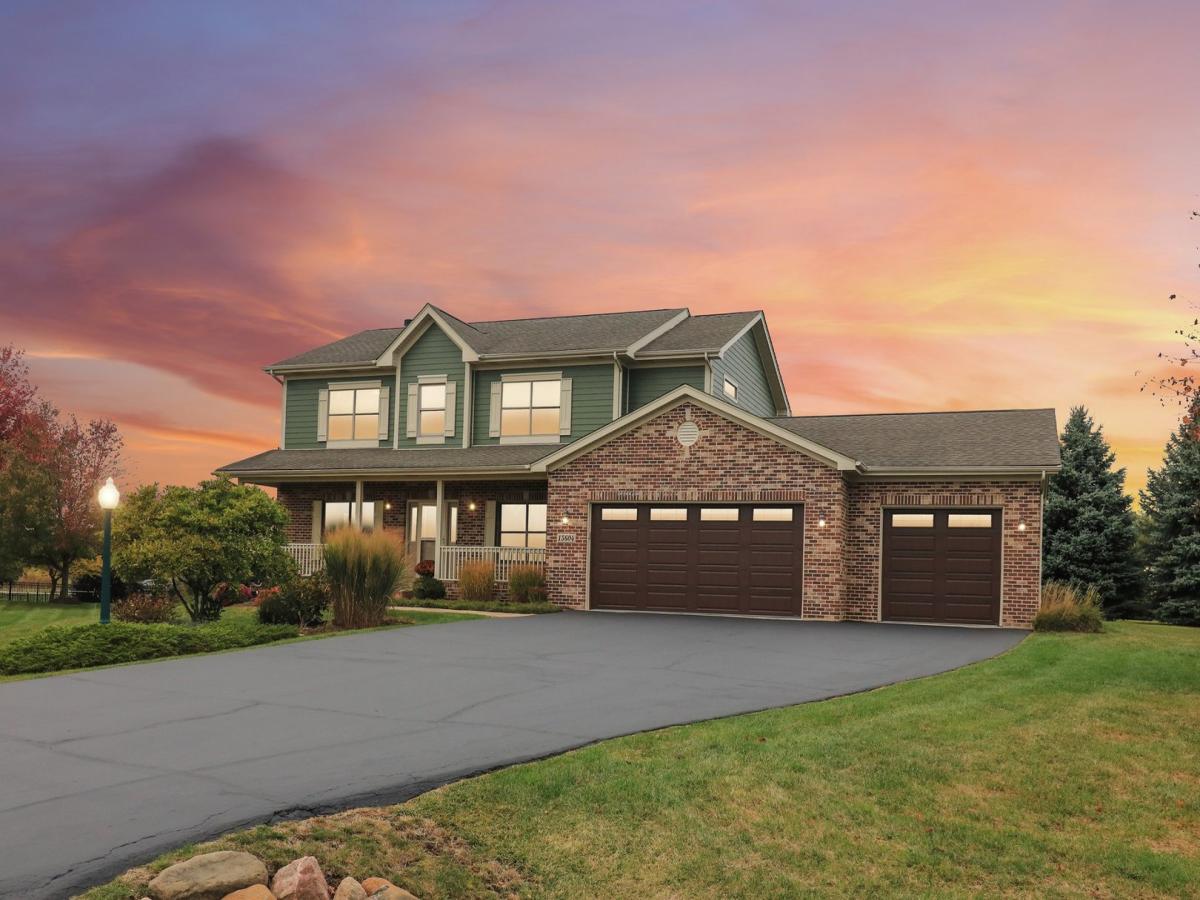Custom-Built Home on 1 Acre in Huntley! This stunning 4-bedroom, 3.1-bath custom-built two-story home offers the perfect blend of quality craftsmanship, comfort, and modern updates-all set on a beautifully landscaped 1-acre lot with mature spruce trees providing privacy and shade. Step inside to find gleaming hardwood floors and 9′ ceilings with elegant crown molding throughout the main level. The cherry kitchen features stainless steel appliances, solid surface counters & breakfast bar opening seamlessly to the inviting family room with a brick fireplace. Enjoy formal entertaining in the dining room, complete with a built-in hutch and serving counter, or utilize the converted living room as your personal home gym. Upstairs, you’ll find 9′ ceilings, a convenient 2nd-floor laundry, and a spacious primary suite with a private office/nursery, huge whirlpool tub, double vanities, separate shower, and walk-in closet. The finished basement is an entertainer’s dream, featuring radiant heated floors, a custom wood ceiling, a full bath, and a beautiful custom bar with a sink and refrigerator. Additional highlights include radiant heated floors in both the basement and the oversized 3-car garage, epoxy-coated garage floors, powder-coated cabinetry, and a finished ceiling. The home has been freshly painted and features recent mechanical updates-Furnace, A/C, and tankless water heater all replaced within the last 5 years. Relax or entertain in the 3-season room or on the stamped concrete patio and walkways. This home truly has it all-style, functionality, and attention to every detail. A must-see home that perfectly combines luxury living with everyday comfort in desirable Huntley!
Property Details
Price:
$725,000
MLS #:
MRD12503401
Status:
Active
Beds:
3
Baths:
4
Type:
Single Family
Neighborhood:
huntley
Listed Date:
Oct 25, 2025
Finished Sq Ft:
2,883
Year Built:
2006
Schools
School District:
158
High School:
Huntley High School
Interior
Appliances
Range, Microwave, Dishwasher, Refrigerator, Stainless Steel Appliance(s), Water Softener Owned
Bathrooms
3 Full Bathrooms, 1 Half Bathroom
Cooling
Central Air
Fireplaces Total
1
Flooring
Hardwood
Heating
Natural Gas, Radiant Floor
Laundry Features
Upper Level, In Unit
Exterior
Architectural Style
Traditional
Construction Materials
Brick, Concrete
Parking Features
Asphalt, Garage Door Opener, Heated Garage, On Site, Garage Owned, Attached, Garage
Parking Spots
3
Roof
Asphalt
Financial
HOA Frequency
Not Applicable
HOA Includes
None
Tax Year
2024
Taxes
$8,855
Listing Agent & Office
Ben Broughton
RE/MAX Connections II
See this Listing
Mortgage Calculator
Map
Similar Listings Nearby

15604 Botterman Road
Huntley, IL


Recent Comments