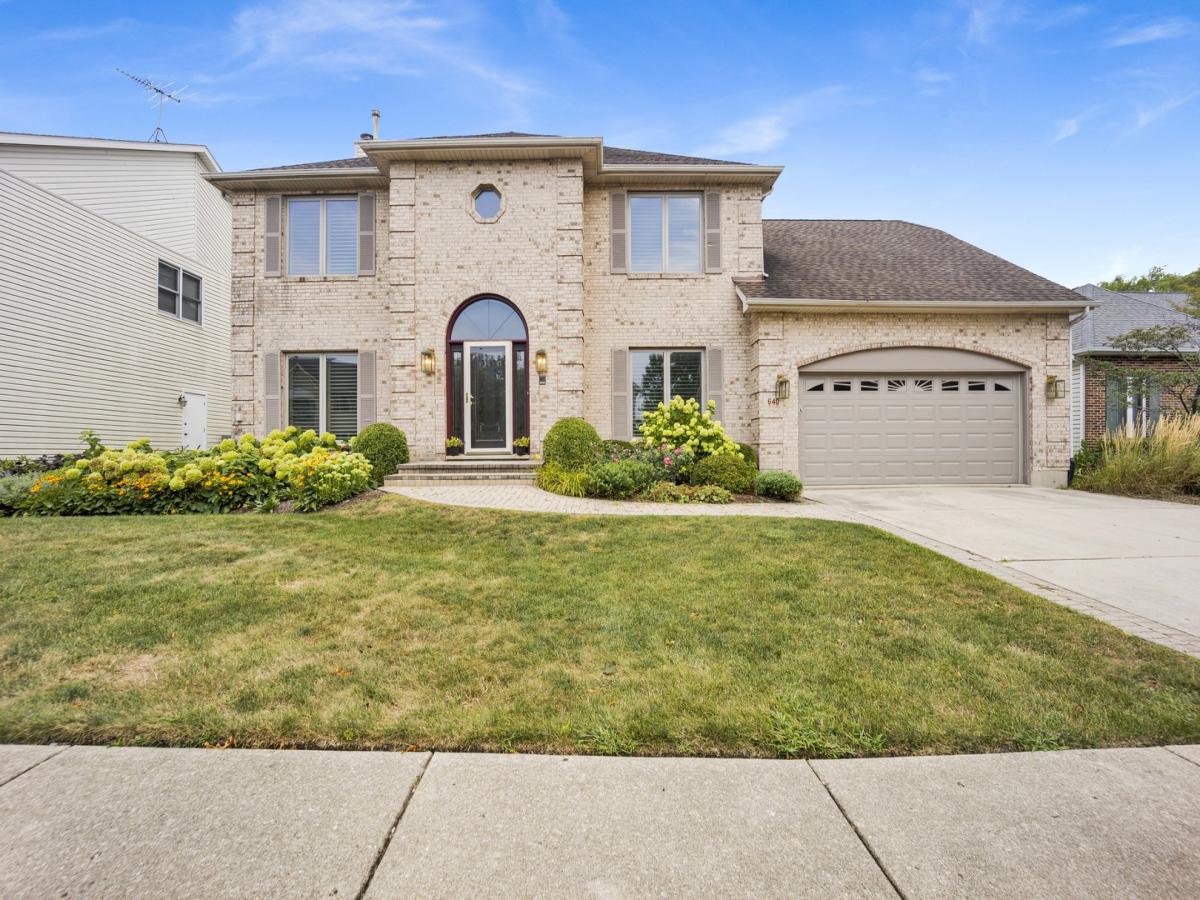This is the one you’ve been waiting for! Meticulously maintained by its original owners and never before on the market, this freshly painted 5-bedroom, 4 full bathroom home with a finished basement is a true gem. Nestled off a quiet cul-de-sac in the highly sought-after Casey Farms Subdivision in the Schaumburg High School district, this property combines timeless elegance with thoughtful updates throughout. Step inside the impressive two-story foyer with an extra-wide staircase, setting the tone for the grandeur you’ll find in every corner of this home. The updated gourmet kitchen is a chef’s dream, featuring granite countertops, a spacious island, stainless steel appliances, and beautiful hardwood floors. The kitchen flows seamlessly into the open-concept family room, complete with a gas fireplace and walls of windows that bathe the space in natural light while offering tranquil views of the lush backyard. The main floor bedroom and full bath provide flexible living arrangements-perfect for guests, extended family, or even a home office. Spacious dining room and living room along with a convenient laundry room rounds out the first floor. Upstairs, retreat to your massive primary suite, complete with a private sitting area, walk-in closets, and an extra-large spa-like en-suite bathroom designed for relaxation. Three additional generously sized bedrooms along with a full bath share the upper level, offering comfort and privacy for the whole family. The fully finished basement is designed for entertaining which also includes a wet bar. Step outside to enjoy your own backyard oasis. A large composite deck overlooks professional landscaping and offers the perfect setting for summer barbecues, morning coffee, or simply unwinding in your peaceful surroundings. This home has it all: size, style, location, and updates! Updates include: Furnace & Hot Water Heater (2018). Windows (2020), Driveway (2015), Garage Door (2022), Deck sealed (2024), Brand-New Front Door.
Property Details
Price:
$550,000
MLS #:
MRD12500137
Status:
Active Under Contract
Beds:
5
Baths:
4
Type:
Single Family
Subdivision:
Casey Farms
Neighborhood:
hoffmanestates
Listed Date:
Oct 20, 2025
Finished Sq Ft:
3,101
Year Built:
1994
Schools
School District:
211
Elementary School:
Hoover Math & Science Academy
Middle School:
Keller Junior High School
High School:
Schaumburg High School
Interior
Appliances
Double Oven, Microwave, Dishwasher, Refrigerator, Washer, Dryer, Disposal, Stainless Steel Appliance(s), Cooktop, Range Hood
Bathrooms
4 Full Bathrooms
Cooling
Central Air
Fireplaces Total
1
Flooring
Hardwood, Carpet
Heating
Natural Gas
Laundry Features
Main Level, In Unit
Exterior
Architectural Style
Colonial
Community Features
Curbs, Sidewalks, Street Lights, Street Paved
Construction Materials
Vinyl Siding, Brick
Parking Features
Concrete, Garage Door Opener, On Site, Garage Owned, Attached, Garage
Parking Spots
2
Roof
Asphalt
Financial
HOA Frequency
Not Applicable
HOA Includes
None
Tax Year
2023
Taxes
$11,580
Listing Agent & Office
Maria DelBoccio
@properties Christie’s International Real Estate
See this Listing
Mortgage Calculator
Map
Similar Listings Nearby

640 Downey Street
Hoffman Estates, IL


Recent Comments