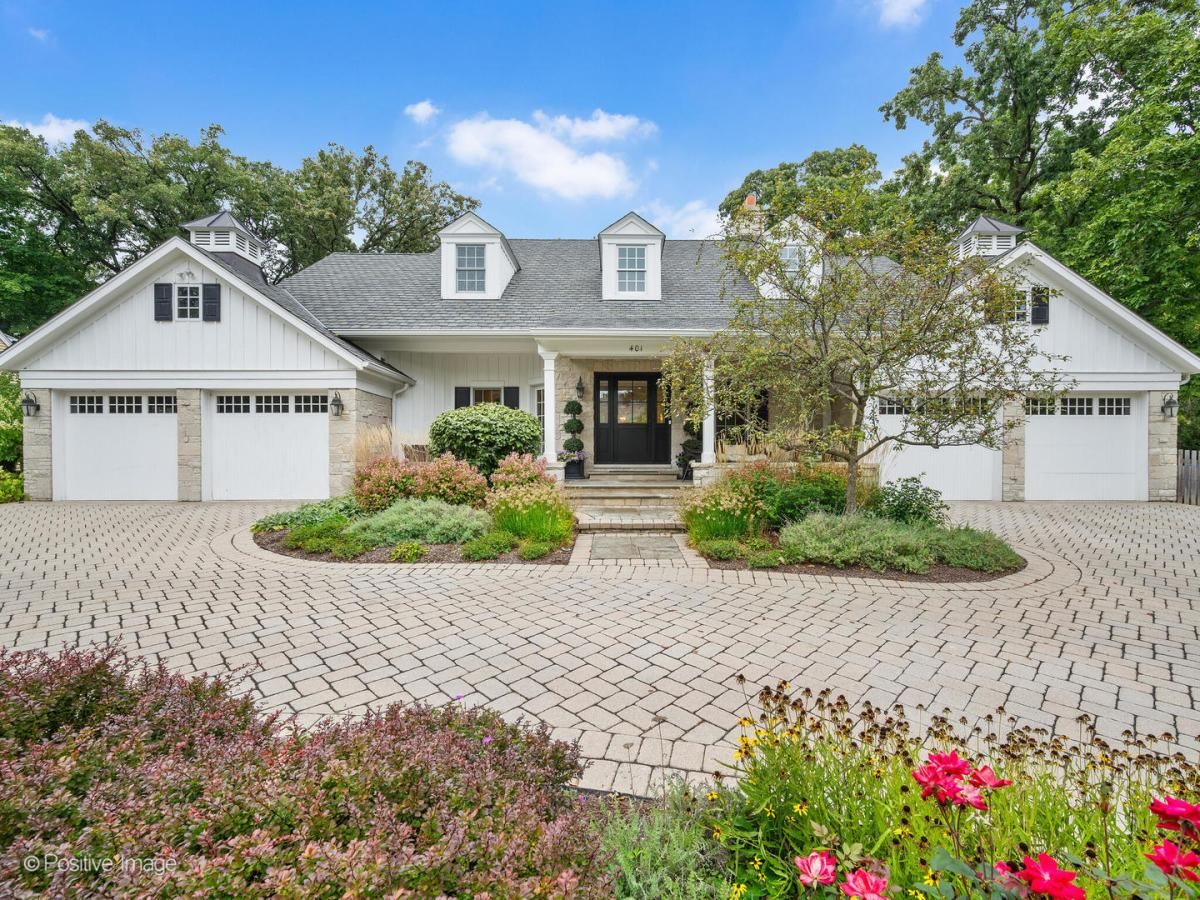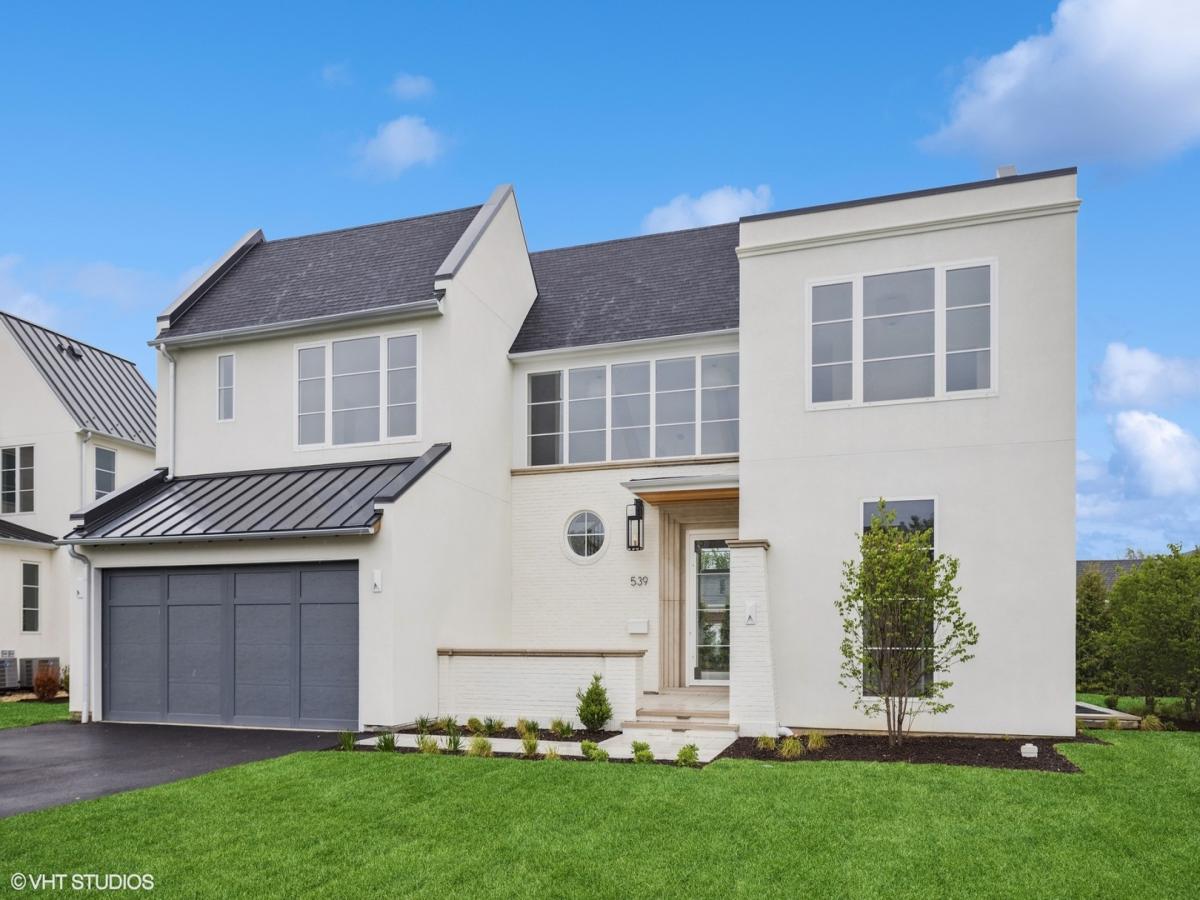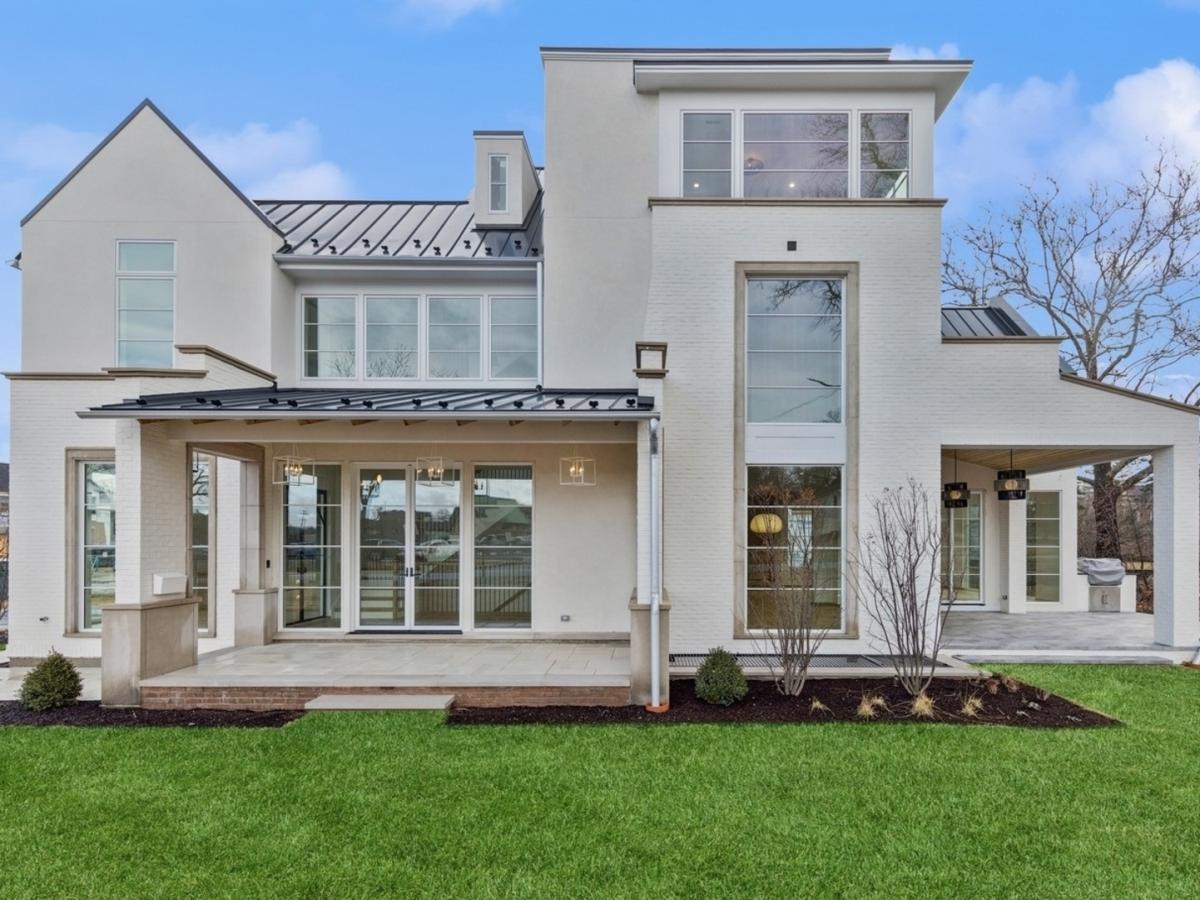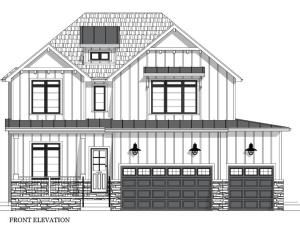Welcome to 401 Birchwood, a private wooded half-acre retreat. It’s classic Nantucket style, hydrangea-lined facade, and bluestone patio feels like an East Coast getaway right here in Hinsdale. Walk into the welcoming foyer anchored by a gorgeous designer light fixture, setting the tone for the streamlined, sophisticated touches throughout. Stunning hardwood floors and a magazine-worthy living area connect seamlessly to the show stopper dining room. French doors open to the backyard, creating chic & effortless indoor-outdoor living. Stunning white kitchen with two Thermador ovens and over sized island is perfect for a bakers and cooks. The window-lined first-floor primary suite, convenient & private is a serene retreat bathed in natural light. Upstairs you will find a spacious en-suite bedroom plus two additional bedrooms sharing a full bath. A fifth bedroom and full bath on the lower level make an ideal space for extended family and guests. The lower level is an entertainer’s dream, featuring a huge recreation area with a pub sized wet bar, wine storage, a gym and a dedicated hockey/baseball/golf simulator zone. Additional highlights include a four-car garage with heated floors, heated floors in the dining room and primary bath. A 123′ x 179′ lot, main & upper level square footage of 3,831, basement square footage of 2,711, and total finished square footage of 6,542. Monroe School, CHMS, and Hinsdale Central High School. Steps to Salt Creek Club.
Property Details
Price:
$2,100,000
MLS #:
MRD12481082
Status:
Active
Beds:
4
Baths:
5
Address:
401 Birchwood Road
Type:
Single Family
Neighborhood:
hinsdale
City:
Hinsdale
Listed Date:
Sep 25, 2025
State:
IL
Finished Sq Ft:
6,542
ZIP:
60521
Year Built:
2002
Schools
School District:
86
Elementary School:
Monroe Elementary School
Middle School:
Clarendon Hills Middle School
High School:
Hinsdale Central High School
Interior
Appliances
Range, Microwave, Dishwasher, High End Refrigerator, Disposal, Stainless Steel Appliance(s), Wine Refrigerator
Bathrooms
4 Full Bathrooms, 1 Half Bathroom
Cooling
Central Air
Flooring
Hardwood
Heating
Natural Gas, Radiant Floor
Exterior
Architectural Style
Cape Cod
Construction Materials
Frame
Exterior Features
Dog Run
Parking Features
Circular Driveway, Other, Garage Door Opener, Heated Garage, On Site, Garage Owned, Attached, Garage
Parking Spots
4
Roof
Asphalt, Shake
Financial
HOA Frequency
Not Applicable
HOA Includes
None
Tax Year
2024
Taxes
$28,761
Listing Agent & Office
Lisa Read
@properties Christie’s International Real Estate
Mortgage Calculator
Map
Similar Listings Nearby
- 539 Kensington Court
Hinsdale, IL$2,699,000
0.12 miles away
- 541 Kensington Court
Hinsdale, IL$2,699,000
0.12 miles away
- 401 Glendale Avenue
Oak Brook, IL$2,639,000
2.24 miles away
- 11901 Heritage Drive
Burr Ridge, IL$2,599,900
3.64 miles away
- 527 Kensington Court
Hinsdale, IL$2,599,000
0.11 miles away
- 4832 Seeley Avenue
Downers Grove, IL$2,599,000
4.87 miles away
- 11315 77TH Street
Burr Ridge, IL$2,500,000
3.64 miles away
- 8886 Johnston Road
Burr Ridge, IL$2,499,900
3.64 miles away
- 4320 Howard Avenue
Western Springs, IL$2,499,000
1.37 miles away
- 8511 Kearney Road
Downers Grove, IL$2,499,000
4.87 miles away

401 Birchwood Road
Hinsdale, IL
LIGHTBOX-IMAGES



































































































































































































































































































































































































































































































Recent Comments