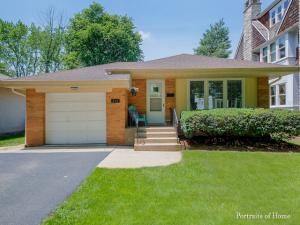Prime Hinsdale Location! Walk to train, town, school! There are gleaming hardwood floors throughout the main floor and an open kitchen with stainless steel appliances, granite counters and white painted cabinets. The home features four bedrooms (3 up, 1 down) and 2.5 updated baths. There’s a very large rec room in the basement with newer carpet a dry bar and loads of room for family fun. The fenced yard is large and lush with a patio perfect for summer grilling. Newer sewer line and clean-out. Newer HVAC. Everything has been done for you…move in and enjoy. This home is so perfectly located, just steps to downtown Hinsdale, transportation, all schools, the Community House and Robbins Park. Really amazing.
Property Details
Price:
$625,000
MLS #:
MRD12494231
Status:
Active
Beds:
3
Baths:
3
Type:
Single Family
Neighborhood:
hinsdale
Listed Date:
Oct 20, 2025
Finished Sq Ft:
1,283
Year Built:
1958
Schools
School District:
86
Elementary School:
Madison Elementary School
Middle School:
Hinsdale Middle School
High School:
Hinsdale Central High School
Interior
Appliances
Range, Microwave, Dishwasher, Refrigerator, Washer, Dryer, Stainless Steel Appliance(s)
Bathrooms
2 Full Bathrooms, 1 Half Bathroom
Cooling
Central Air
Flooring
Hardwood
Heating
Natural Gas, Forced Air
Laundry Features
In Unit
Exterior
Architectural Style
Ranch
Community Features
Park, Pool, Tennis Court(s), Curbs, Sidewalks, Street Lights
Construction Materials
Brick
Parking Features
Asphalt, On Site, Garage Owned, Attached, Garage
Parking Spots
1
Roof
Asphalt
Financial
HOA Frequency
Not Applicable
HOA Includes
None
Tax Year
2024
Taxes
$8,606
Listing Agent & Office
Paul Mancini
@properties Christie’s International Real Estate
See this Listing
Mortgage Calculator
Map
Similar Listings Nearby

216 S Madison Street
Hinsdale, IL


Recent Comments