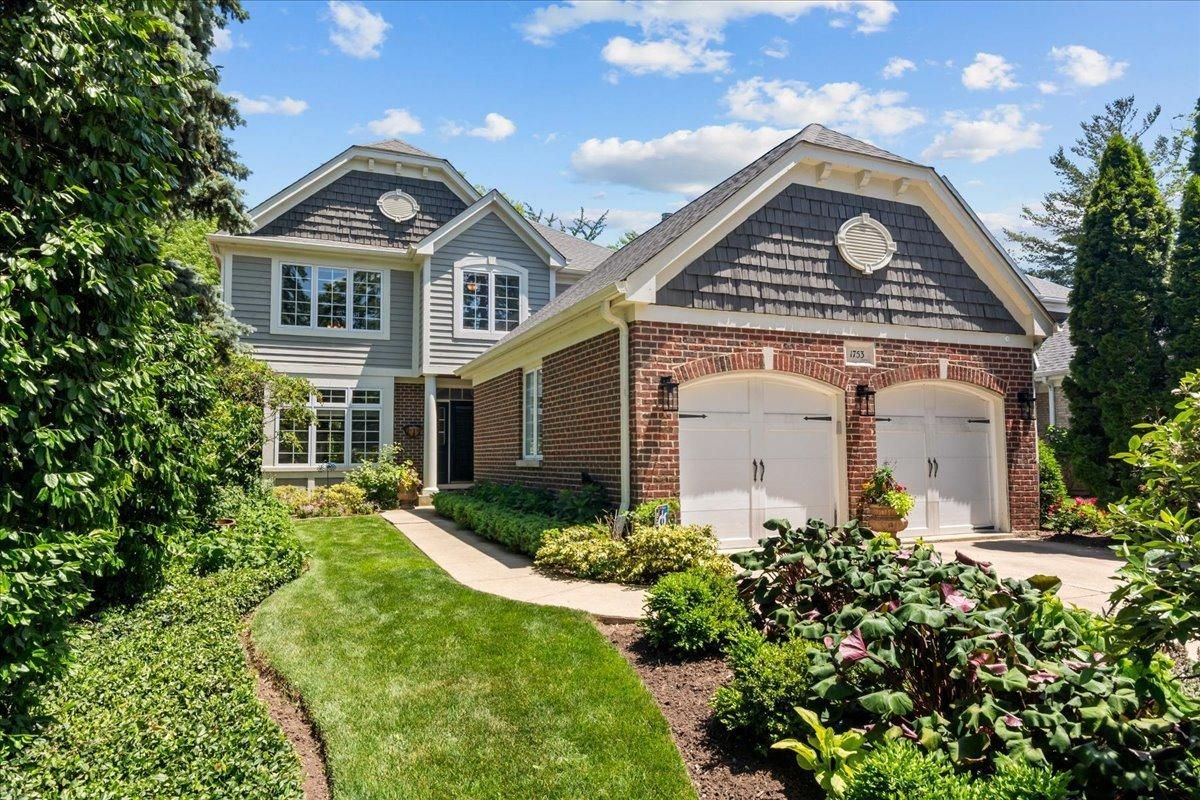Expanded and beautifully updated, this 5-bedroom, 4 full and 1 half bath home is located in sought-after Sunset Park. This home features an open floor plan with generous room sizes, abundant natural light, hardwood floors and updated lighting throughout. The first floor offers a formal living room with limestone surround fireplace that flows into the dining room with French doors, plus a private office adorned with designer wallcovering. A chef’s kitchen is a standout with custom cabinetry, high-end stainless steel appliances, granite counters, a large island and built-in wet bar area. A sun-drenched breakfast room with vaulted, beamed ceiling and fireplace sets the perfect stage for family gatherings. The kitchen opens to a spacious family room with custom lighting and access to a two-tiered bluestone patio. A large mudroom with built-ins and laundry is conveniently located off the two-car garage. Upstairs, the primary suite features a tray ceiling, limestone surround fireplace, two walk-in closets and a luxurious, recently updated bath with a floating double vanity, heated floors, freestanding soaking tub, steam shower and private commode closet. The second bedroom is a private retreat, complete with a tray ceiling, walk-in closet and en-suite bath. Three additional bedrooms with professionally organized closets share a newly renovated hall bath. An additional laundry area on the second floor adds everyday convenience. The finished lower level includes a spacious recreation room, gym, full bath and ample storage. The fully fenced backyard is professionally landscaped with lighting, underground sprinklers and expansive patio – perfect for summer entertaining. Additional upgrades include a new roof, backup generator and security system. All this, just steps from Sunset Park, offering walking and biking paths, playgrounds, tennis courts and sports fields. An easy walk-to-town location close to shopping, dining and everything Highland Park has to offer.
Property Details
Price:
$1,599,000
MLS #:
MRD12401701
Status:
Pending
Beds:
5
Baths:
5
Type:
Single Family
Subdivision:
Sunset Park
Neighborhood:
highlandpark
Listed Date:
Aug 6, 2025
Finished Sq Ft:
4,500
Year Built:
1997
Schools
School District:
113
Elementary School:
Indian Trail Elementary School
Middle School:
Edgewood Middle School
High School:
Highland Park High School
Interior
Appliances
Double Oven, Range, Microwave, Dishwasher, High End Refrigerator, Bar Fridge, Washer, Dryer, Disposal, Stainless Steel Appliance(s), Wine Refrigerator, Range Hood, Water Purifier, Humidifier
Bathrooms
4 Full Bathrooms, 1 Half Bathroom
Cooling
Central Air, Zoned
Fireplaces Total
3
Flooring
Hardwood
Heating
Natural Gas, Forced Air, Zoned, Radiant Floor
Laundry Features
Main Level, Upper Level, Multiple Locations, Sink
Exterior
Community Features
Park, Tennis Court(s), Curbs, Sidewalks, Street Lights, Street Paved
Construction Materials
Brick, Wood Siding
Other Structures
None
Parking Features
Concrete, Garage Door Opener, On Site, Garage Owned, Attached, Garage
Parking Spots
2
Roof
Asphalt
Financial
HOA Frequency
Not Applicable
HOA Includes
None
Tax Year
2024
Taxes
$34,084
Listing Agent & Office
Beth Wexler
@properties Christie’s International Real Estate
See this Listing
Mortgage Calculator
Map
Similar Listings Nearby

1753 Elmwood Drive
Highland Park, IL


Recent Comments