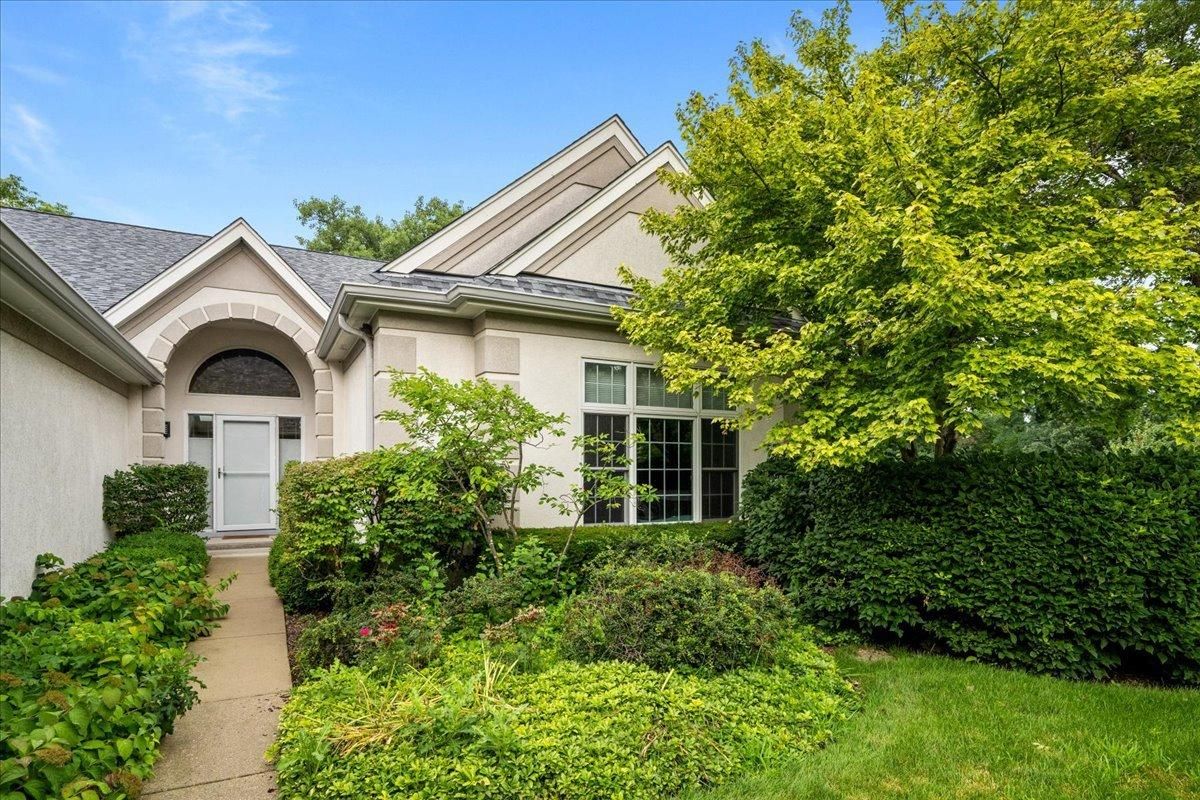Stunning 3 bedroom, 2 full and 1 half bath ranch home in desirable Legacy Club with picturesque pond views. Sun-filled foyer with high ceilings and modern fixture opens to a dramatic great room featuring a vaulted ceiling, 6 skylights, electric fireplace and a wall of sliders leading to an expansive composite deck, perfect for seamless indoor/outdoor entertaining. Chef’s kitchen boasts custom wood slab cabinetry, quartz perimeter counters, mosaic stone tile walls, stainless steel appliances, island and breakfast bar. Adjacent eating area flows into the great room and opens to the deck. A formal dining room with decorative paneled accent wall adds elegance and functionality for hosting. New Karastan luxury vinyl planked flooring throughout main living areas. The private primary suite offers a tray ceiling, 2 walk-in organized closets and exquisite pond views. A stunning, spa-like bath features oversized porcelain tile flooring, dual vanities with sleek Zebra wood cabinetry and quartz countertops, custom decorative tile wall surround, large Hydromassage soaking tub, oversized shower and separate commode room with built-in custom cabinetry. Two additional bedrooms share a hall bath. The main level also features a large laundry/mudroom with storage and access to the attached 3-car garage, complete with epoxy coated flooring and EV charger. Unfinished basement offers endless possibilities and has great storage. The expansive composite deck with retractable awning provides panoramic views of the tranquil pond. Additional upgrades include a monitored alarm system with 6 Ring cameras, digital keyless entries and backup generator. This home is a knockout – move right in and enjoy Legacy Club living at its finest!
Property Details
Price:
$1,299,000
MLS #:
MRD12433602
Status:
Pending
Beds:
3
Baths:
3
Type:
Single Family
Subdivision:
Legacy Club
Neighborhood:
highlandpark
Listed Date:
Jul 30, 2025
Finished Sq Ft:
2,960
Year Built:
2000
Schools
School District:
113
Elementary School:
Wayne Thomas Elementary School
Middle School:
Northwood Junior High School
High School:
Highland Park High School
Interior
Appliances
Double Oven, Microwave, Dishwasher, High End Refrigerator, Washer, Dryer, Disposal, Stainless Steel Appliance(s), Wine Refrigerator, Cooktop, Oven, Range Hood, Humidifier
Bathrooms
2 Full Bathrooms, 1 Half Bathroom
Cooling
Central Air, Zoned
Fireplaces Total
1
Heating
Natural Gas, Forced Air, Zoned
Laundry Features
Main Level, Sink
Exterior
Architectural Style
Ranch
Community Features
Lake, Curbs, Sidewalks, Street Lights, Street Paved
Construction Materials
Synthetic Stucco
Other Structures
None
Parking Features
Concrete, Garage Door Opener, On Site, Garage Owned, Attached, Garage
Parking Spots
3
Roof
Asphalt
Financial
HOA Fee
$450
HOA Frequency
Monthly
HOA Includes
Insurance, Lawn Care, Snow Removal
Tax Year
2024
Taxes
$23,814
Listing Agent & Office
Beth Wexler
@properties Christie’s International Real Estate
See this Listing
Mortgage Calculator
Map
Similar Listings Nearby

2524 Augusta Way
Highland Park, IL


Recent Comments