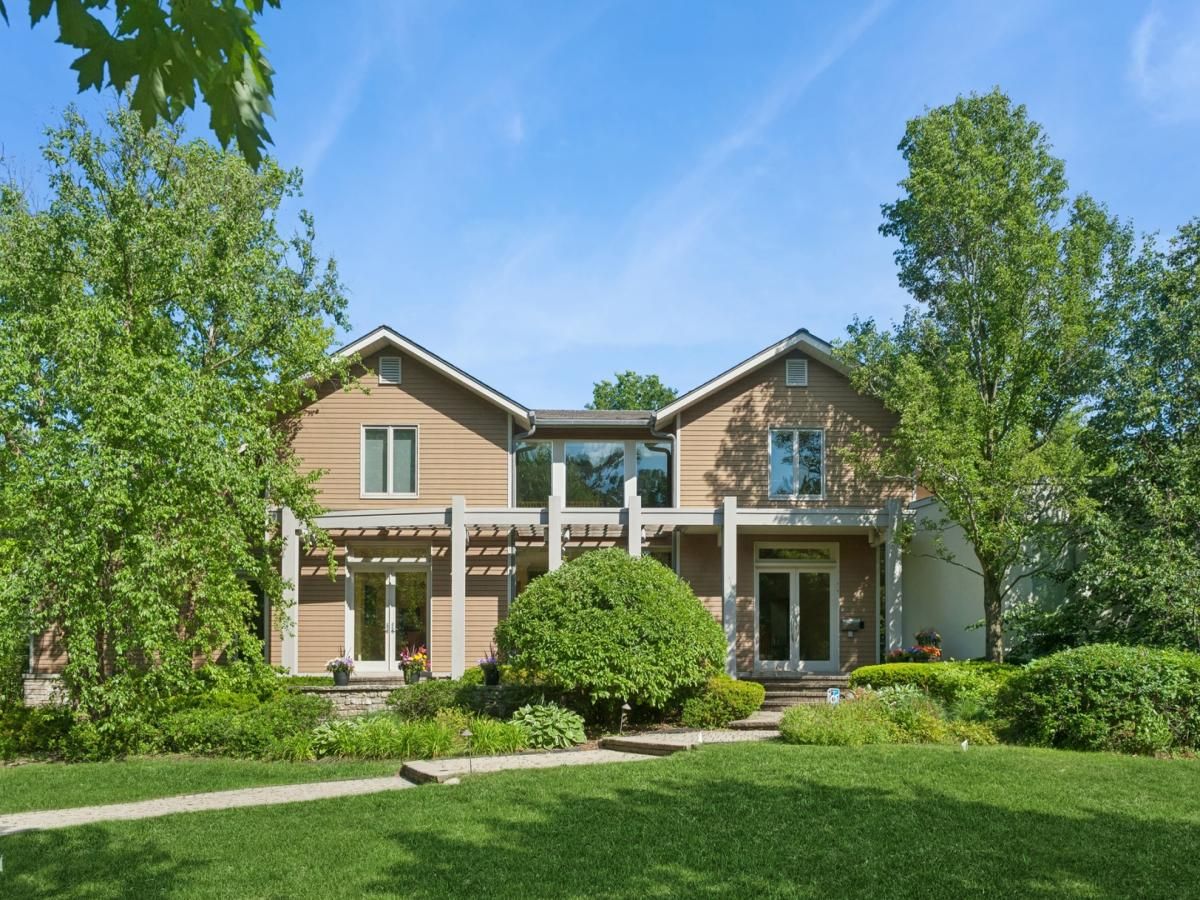Stunning Custom Contemporary on Coveted Double Lot in Highland Park designed, built and meticulously maintained by the current owners. This one-of-a-kind home sits on over an acre on a beautiful ravine on one of Highland Park’s most sought after streets – just steps from town, top-rated schools, the Lake, parks, and more. With soaring ceilings and expansive open living spaces, the home offers an elegant yet comfortable layout perfect for both everyday living and entertaining. This gourmet cook’s kitchen features high-end appliances, abundant cabinetry, a walk-in pantry, and seamless flow into the main living areas, which includes a large open great room/family room off the kitchen and separate dining area with huge walk in closet for all your hosting accessories. Unique shelving niches and art display areas abound. The first-floor primary suite is a private retreat with a spa-inspired bath and a spacious custom walk-in closet. Flexible den/office opportunity perfectly located next to the primary suite and an additional bedroom and a custom built office that can be used as a bedroom round out the first floor. Upstairs, you’ll find three generously sized bedrooms, each with direct access to beautifully appointed bathrooms. Off the bedrooms is an expansive open family space perfect for relaxing, reading and playing. The walk-out lower level is a true showstopper – featuring a custom golf simulator room, media/rec space, fitness area, a luxe bath and sauna, and one of the finest indoor basketball and multipurpose sport courts in the area. A professionally landscaped, south-facing backyard offers an in ground hot tub, privacy and room to play, and the attached three-car heated garage adds convenience and comfort year-round. This thoughtfully designed home is a rare and special opportunity in Highland Park – offering abundant space, superior quality, and suburban lifestyle in an unbeatable close to town location.
Property Details
Price:
$3,499,000
MLS #:
MRD12378363
Status:
Active
Beds:
6
Baths:
7
Type:
Single Family
Neighborhood:
highlandpark
Listed Date:
Jul 16, 2025
Finished Sq Ft:
6,325
Year Built:
2003
Schools
School District:
113
Elementary School:
Indian Trail Elementary School
Middle School:
Edgewood Middle School
High School:
Highland Park High School
Interior
Appliances
Double Oven, Range, Microwave, Dishwasher, High End Refrigerator, Freezer, Washer, Dryer, Disposal, Stainless Steel Appliance(s)
Bathrooms
5 Full Bathrooms, 2 Half Bathrooms
Cooling
Central Air, Zoned
Fireplaces Total
1
Flooring
Hardwood
Heating
Natural Gas, Forced Air
Laundry Features
In Unit
Exterior
Construction Materials
Stone, Wood Siding
Exterior Features
Hot Tub
Parking Features
Asphalt, Garage Door Opener, Heated Garage, On Site, Garage Owned, Attached, Garage
Parking Spots
3
Financial
HOA Frequency
Not Applicable
HOA Includes
None
Tax Year
2023
Taxes
$60,274
Listing Agent & Office
Linda Levin
Jameson Sotheby’s Intl Realty
See this Listing
Mortgage Calculator
Map
Similar Listings Nearby

282 Linden Park Place
Highland Park, IL


Recent Comments