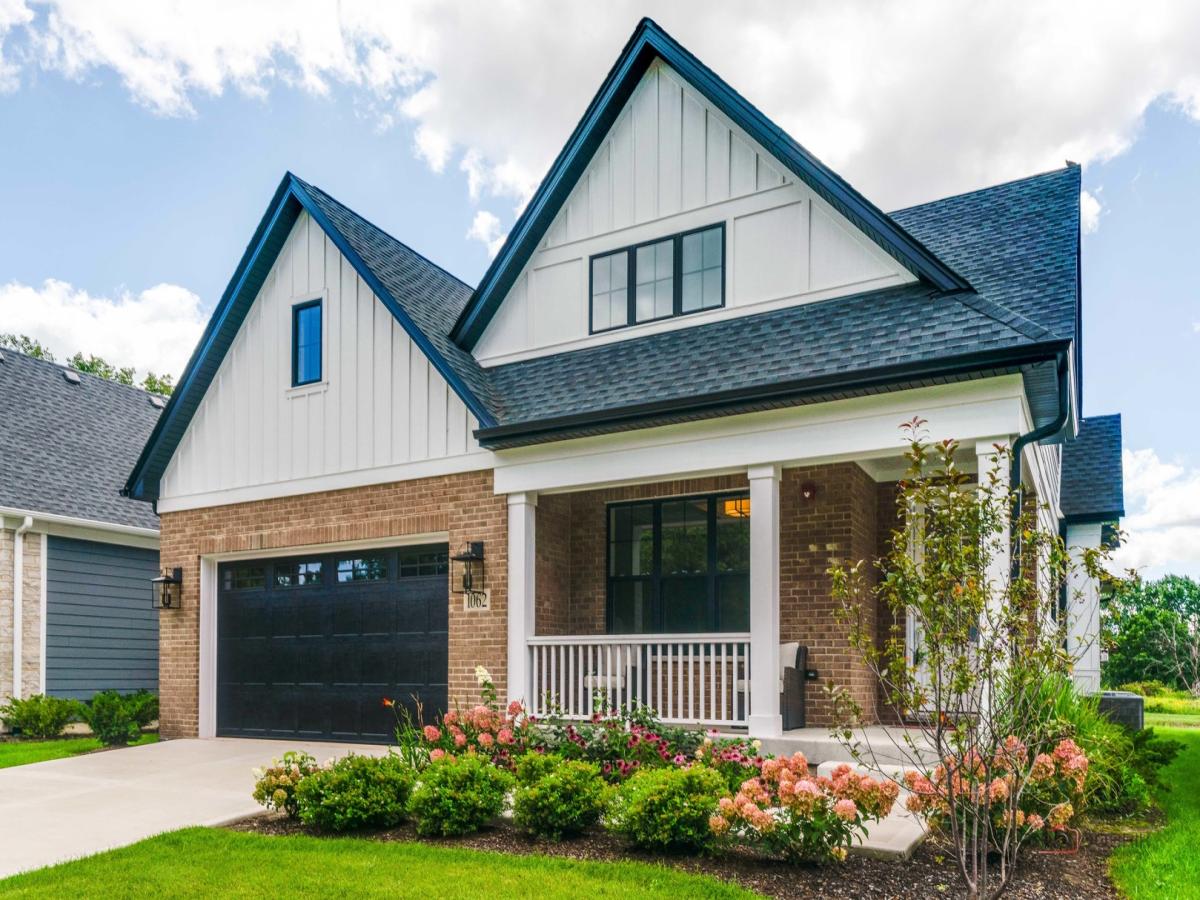Newly Constructed Hidden Oak of Highland Park Gem! This fabulous new neighborhood is tucked away in a private and serene location in Northern Highland Park. Luxury awaits as you enter the the front door into the light and bright foyer. This fabulous floorplan offers both flexibility and functionality, beginning with a living space off the foyer that can be a formal living room or a first floor living room/office featuring a stunning coffered ceiling. The sightline as you walk through the front hall opens all the way out the back slider, and the gorgeous green views will wow you from the start. Luxury finishes are at every turn. The oak floors, the wainscotting details, the upgraded light fixtures and the exquisite touches impress in every space. The kitchen features upgraded cabinetry, quartz countertops, Bosch stainless appliances, gorgeous backsplash and fabulous island. Adjacent dining space is open and perfect for entertaining. Kitchen and dining space flow seamlessly into the family room with elevated tray ceiling and crown molding, fireplace with custom millwork and tile detail. This is truly a space family will want to gather. The first floor primary suite is a private retreat with tray ceiling detail, walk-in closet, and an en suite bath that is bright, beautiful and drenched in natural southern light. A second bedroom on the main floor with an en suite is a perfect spot for guests to relax. Upstairs you will find a loft, perfect for a home office, den, or family gathering space. The two additional bedrooms upstairs share a spacious hall bath with luxury finishes form top to bottom. The unfinished basement is ready for your finishing touches, or you can work with the builder to add finishes. Outside you have a concrete patio and a view of The Preserve of Highland Park, filled with walking trails and scenic views. Convenient to highways, downtown Highland Park and vibrant downtown Highwood, this Highland Park subdivision is a perfect place to call home.
Property Details
Price:
$1,150,000
MLS #:
MRD12450729
Status:
Active
Beds:
4
Baths:
4
Type:
Single Family
Neighborhood:
highlandpark
Listed Date:
Aug 26, 2025
Finished Sq Ft:
2,900
Year Built:
2025
Schools
School District:
113
Elementary School:
Wayne Thomas Elementary School
Middle School:
Northwood Junior High School
High School:
Highland Park High School
Interior
Bathrooms
3 Full Bathrooms, 1 Half Bathroom
Cooling
Central Air
Heating
Natural Gas, Forced Air
Exterior
Community Features
Sidewalks, Street Lights, Street Paved
Construction Materials
Brick, Cedar
Parking Features
Yes, Garage Owned, Attached, Garage
Parking Spots
2
Financial
HOA Fee
$375
HOA Frequency
Monthly
HOA Includes
Lawn Care, Snow Removal
Tax Year
2024
Taxes
$5,440
Listing Agent & Office
Juliet Towne
Coldwell Banker Realty
See this Listing
Mortgage Calculator
Map
Similar Listings Nearby

1062 Livingston Avenue
Highland Park, IL


Recent Comments