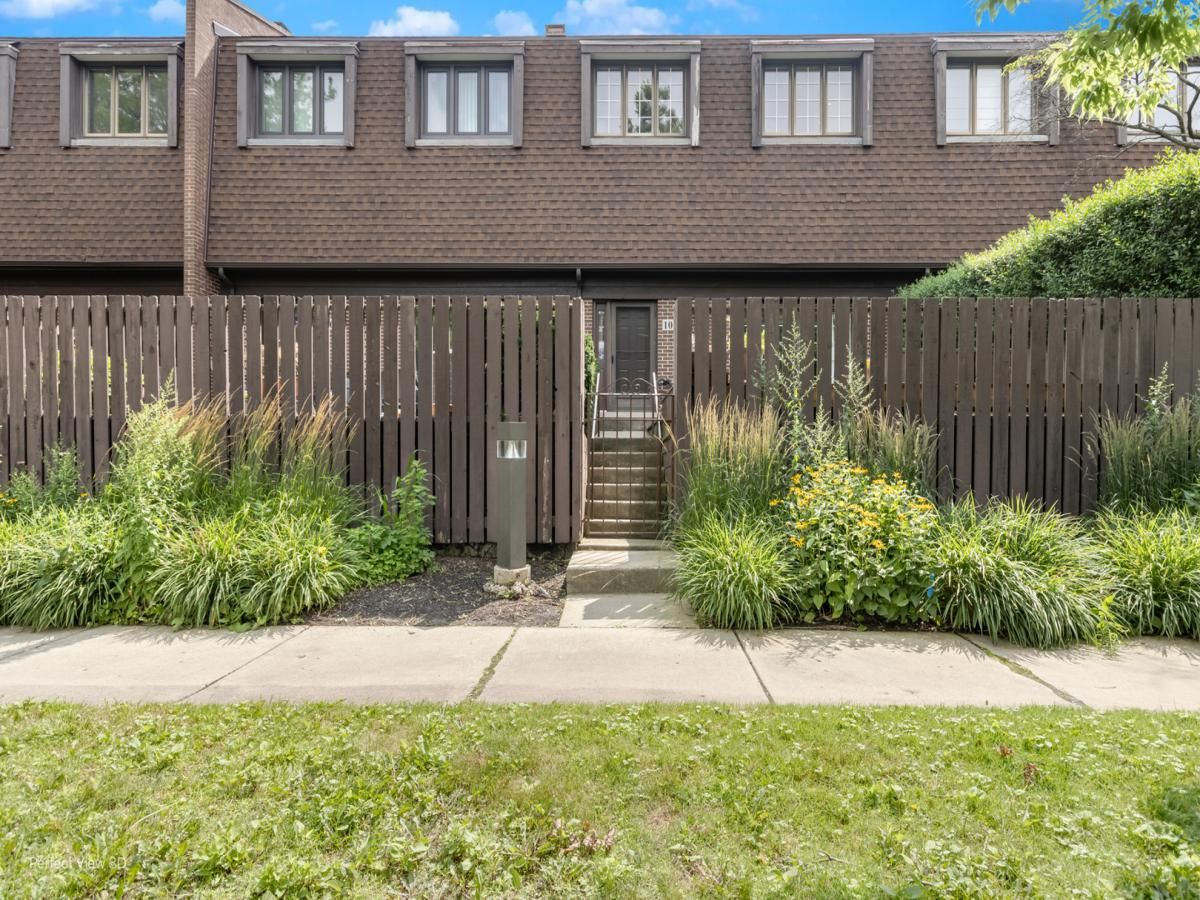Bright and spacious, 3 bedroom, 2.1 full bath townhome offers an open concept layout with flexible living and entertaining spaces. The living room features a vaulted ceiling and sliding glass door accessing adjacent patio area. The updated kitchen includes custom maple cabinetry, granite countertops, stainless steel appliances including two dishwashers, double oven, a pantry, built-in work area, an island with seating and additional storage and sliding door to the balcony. Adjacent Dinning area offers lots of space to move around. Powder Room completes this level. Upstairs 3 generous bedrooms and 2 full baths. The primary ensuite includes a walk-in closet and sliding door to access balcony. Lower level offers rec room and additional storage. Easy accesss to major roadways. Ideally located just a short walk to town, metra, beach and grocery!
Property Details
Price:
$399,000
MLS #:
MRD12452806
Status:
Active Under Contract
Beds:
3
Baths:
3
Type:
Condo
Neighborhood:
highlandpark
Listed Date:
Aug 21, 2025
Finished Sq Ft:
1,946
Year Built:
1985
Schools
School District:
113
Elementary School:
Indian Trail Elementary School
Middle School:
Edgewood Middle School
High School:
Highland Park High School
Interior
Appliances
Double Oven, Dishwasher, High End Refrigerator, Washer, Dryer, Disposal, Stainless Steel Appliance(s), Cooktop, Oven, Range Hood, Electric Cooktop
Bathrooms
2 Full Bathrooms, 1 Half Bathroom
Cooling
Central Air
Flooring
Hardwood, Carpet
Heating
Natural Gas
Laundry Features
Upper Level, In Unit, In Bathroom
Exterior
Construction Materials
Brick, Cedar
Exterior Features
Balcony
Parking Features
Garage Door Opener, On Site, Garage Owned, Attached, Garage
Parking Spots
2
Financial
HOA Fee
$486
HOA Frequency
Monthly
HOA Includes
Lawn Care, Scavenger, Snow Removal
Tax Year
2024
Taxes
$9,213
Listing Agent & Office
Laura Kerstein
Baird & Warner
See this Listing
Mortgage Calculator
Map
Similar Listings Nearby

1020 Deerfield Road
Highland Park, IL


Recent Comments