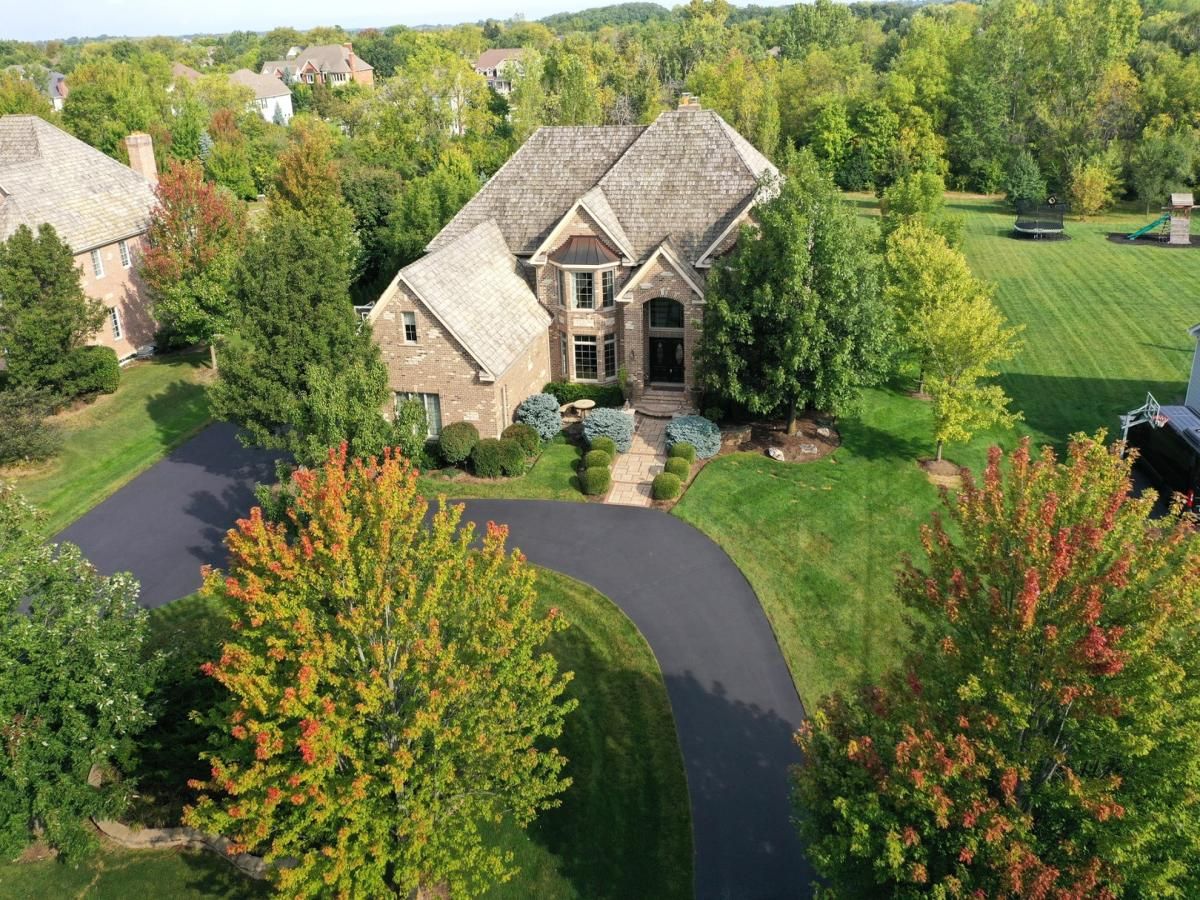*Big *Bright *Beautiful… welcome home! A breathtaking 5-bedroom, 6-bath home with a finished basement and 4-car garage. This custom all-brick residence offers the perfect combination of elegance, space, and modern luxury. A large circular drive leads to the grand entrance, opening to a dramatic two-story foyer with gorgeous hardwood floors and a stunning wrought-iron staircase with dual entrances. Natural light fills the home through large windows, highlighting the detailed crown molding and chair rail in the living room and the beautiful tray ceilings and woodwork in the formal dining room. The gourmet kitchen is a chef’s dream, featuring abundant cabinets, granite countertops, a large island with breakfast bar, pantry, and top-of-the-line appliances. It seamlessly flows into the spacious eating area and family room. The eating area includes extra cabinets, a wine rack, and a mini-fridge, with sliding doors leading to a huge deck overlooking the backyard. The family room features a fireplace, expansive windows and beautiful detailed ceiling. A first-floor bedroom or office plus a full bathroom provides flexible living space. Upstairs, the massive primary suite offers a tray ceiling, large windows, a huge walk-in closet, and a spa-like en-suite bathroom with dual vanities, separate shower, and soaking tub. Three additional generously sized bedrooms each feature private en-suite bathrooms and large closets, ensuring comfort and privacy for everyone. The english basement provides incredible entertainment space with a large recreation room featuring a fireplace, wet bar, cabinets, and two beverage fridges. A spacious playroom and an additional flex space perfect for a home office, gym, or guest room with attached full bath complete the lower level. With a 4-car garage and huge lot this home offers both elegance and practicality in a coveted location. Come tour and start making memories in your new home!
Property Details
Price:
$1,249,900
MLS #:
MRD12480591
Status:
Active
Beds:
5
Baths:
6
Type:
Single Family
Subdivision:
Countryside Meadows
Neighborhood:
hawthornwoodslakezurichkildeerlonggro
Listed Date:
Oct 24, 2025
Finished Sq Ft:
6,734
Year Built:
2008
Schools
School District:
120
Elementary School:
Fremont Elementary School
Middle School:
Fremont Middle School
High School:
Mundelein Cons High School
Interior
Appliances
Double Oven, Microwave, Dishwasher, High End Refrigerator, Bar Fridge, Washer, Dryer, Disposal, Wine Refrigerator, Range Hood, Humidifier
Bathrooms
6 Full Bathrooms
Cooling
Central Air, Zoned
Fireplaces Total
2
Flooring
Hardwood
Heating
Natural Gas, Forced Air, Zoned
Laundry Features
Main Level, Sink
Exterior
Architectural Style
Traditional
Community Features
Park, Curbs, Street Paved
Construction Materials
Brick
Parking Features
Asphalt, Circular Driveway, Garage Door Opener, On Site, Garage Owned, Attached, Garage
Parking Spots
4
Roof
Shake
Financial
HOA Fee
$1,000
HOA Frequency
Annually
HOA Includes
Other
Tax Year
2024
Taxes
$25,621
Listing Agent & Office
David Pickard
RE/MAX Suburban
See this Listing
Mortgage Calculator
Map
Similar Listings Nearby

162 Cardinal Drive
Hawthorn Woods, IL


Recent Comments