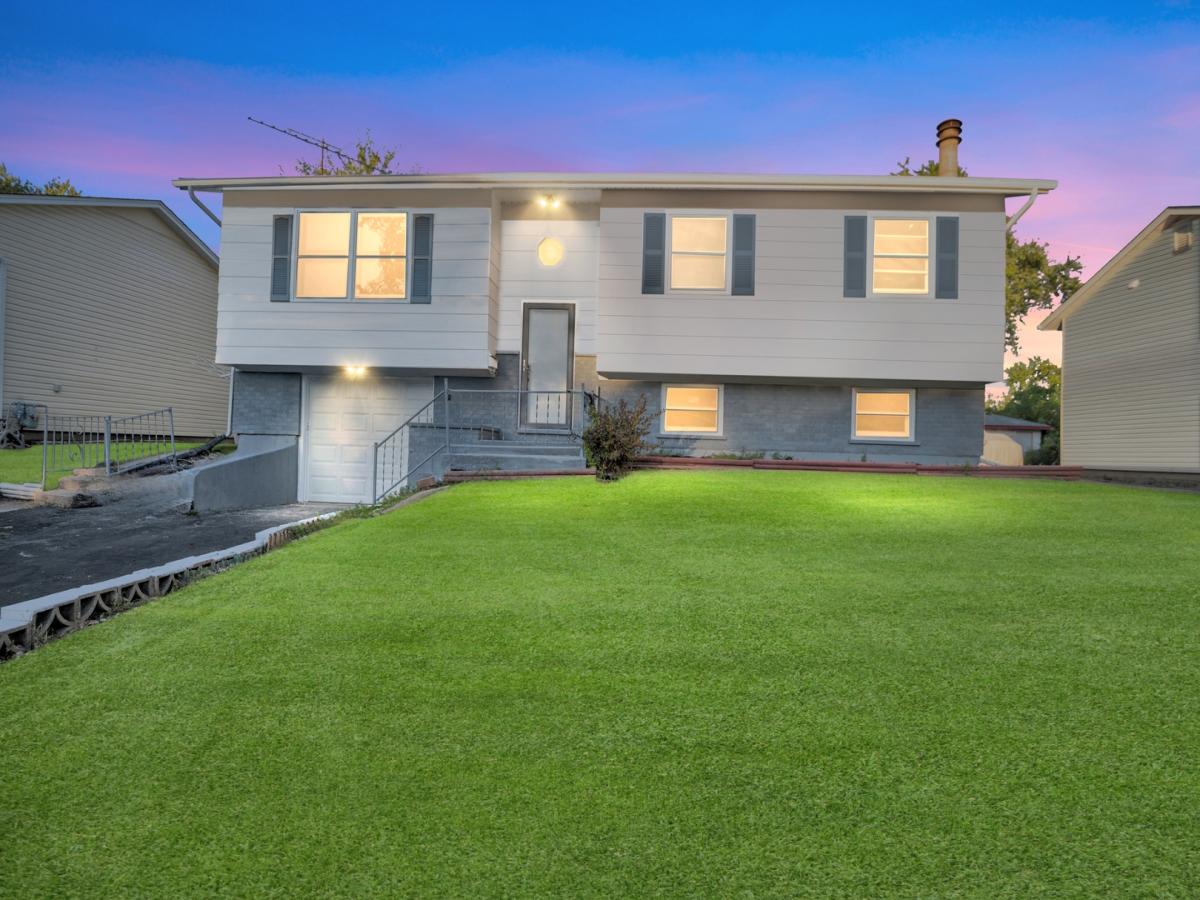There are multiple listings for this address:
Welcome to this 4-bedroom, 1.1-bath raised ranch located in the highly regarded Schaumburg school districts! Step into the impressive two-story foyer and head upstairs to find a spacious living and dining room combination, perfect for both everyday living and entertaining. The open layout flows into a large kitchen with room for a table and direct access to the oversized covered porch-ideal for outdoor dining and relaxing. Down the hall, you’ll find three comfortable bedrooms with generous closets and bright windows, along with a full hall bath featuring ceramic tile flooring and a solid-surface tub surround. The home has been refreshed with new paint and flooring throughout, creating a clean, move-in-ready feel. The lower level offers even more living space with a large family room highlighted by a cozy wood-burning fireplace and built-in shelving, plus a sizable fourth bedroom, half bath, utility/laundry room, and convenient garage access. Outside, enjoy an expansive fenced backyard and a versatile enclosed workshop or storage space located beneath the deck. Major updates include a brand-new garage door, roof (2018), furnace (2016), and water heater (2023). All this in a prime location near Wintrust Field (home of the Schaumburg Boomers), shopping, dining, transportation, and more!
Property Details
Price:
$0
MLS #:
MRD12453847
Status:
Active
Beds:
4
Baths:
2
Type:
Rental
Subdivision:
Hanover Highlands
Neighborhood:
hanoverpark
Listed Date:
Aug 23, 2025
Finished Sq Ft:
1,132
Year Built:
1968
Schools
School District:
211
Elementary School:
Hanover Highlands Elementary Sch
Middle School:
Robert Frost Junior High School
High School:
J B Conant High School
Interior
Appliances
Range, Microwave, Refrigerator, Washer, Dryer
Bathrooms
1 Full Bathroom, 1 Half Bathroom
Cooling
Central Air
Fireplaces Total
1
Flooring
Carpet
Heating
Natural Gas, Forced Air
Laundry Features
In Unit
Exterior
Construction Materials
Brick, Frame
Other Structures
Workshop, Storage
Parking Features
Asphalt, Garage Door Opener, On Site, Garage Owned, Attached, Garage
Parking Spots
15
Roof
Asphalt
Financial
HOA Frequency
Not Applicable
HOA Includes
None
Tax Year
2023
Taxes
$6,007
Listing Agent & Office
Jeffrey Padesky
Real Broker, LLC
See this Listing
Mortgage Calculator
Map
Similar Listings Nearby

7031 glenwood Lane
Hanover Park, IL
Welcome to this 4-bedroom, 1.1-bath raised ranch located in the highly regarded Schaumburg school districts! Step into the impressive two-story foyer and head upstairs to find a spacious living and dining room combination, perfect for both everyday living and entertaining. The open layout flows into a large kitchen with room for a table and direct access to the oversized covered porch-ideal for outdoor dining and relaxing. Down the hall, you’ll find three comfortable bedrooms with generous closets and bright windows, along with a full hall bath featuring ceramic tile flooring and a solid-surface tub surround. The home has been refreshed with new paint and flooring throughout, creating a clean, move-in-ready feel. The lower level offers even more living space with a large family room highlighted by a cozy wood-burning fireplace and built-in shelving, plus a sizable fourth bedroom, half bath, utility/laundry room, and convenient garage access. Outside, enjoy an expansive fenced backyard and a versatile enclosed workshop or storage space located beneath the deck. Major updates include a brand-new garage door, roof (2018), furnace (2016), and water heater (2023). All this in a prime location near Wintrust Field (home of the Schaumburg Boomers), shopping, dining, transportation, and more!
Property Details
Price:
$429,000
MLS #:
MRD12498641
Status:
Active
Beds:
4
Baths:
2
Type:
Single Family
Subdivision:
Hanover Highlands
Neighborhood:
hanoverpark
Listed Date:
Oct 17, 2025
Finished Sq Ft:
1,132
Year Built:
1968
Schools
School District:
211
Elementary School:
Hanover Highlands Elementary Sch
Middle School:
Robert Frost Junior High School
High School:
J B Conant High School
Interior
Appliances
Range, Microwave, Refrigerator, Washer, Dryer
Bathrooms
1 Full Bathroom, 1 Half Bathroom
Cooling
Central Air
Fireplaces Total
1
Flooring
Carpet
Heating
Natural Gas, Forced Air
Laundry Features
In Unit
Exterior
Construction Materials
Brick, Frame
Other Structures
Workshop, Storage
Parking Features
Asphalt, Garage Door Opener, On Site, Garage Owned, Attached, Garage
Parking Spots
15
Roof
Asphalt
Financial
HOA Frequency
Not Applicable
HOA Includes
None
Tax Year
2023
Taxes
$6,007
Listing Agent & Office
Jeffrey Padesky
Real Broker, LLC


Recent Comments