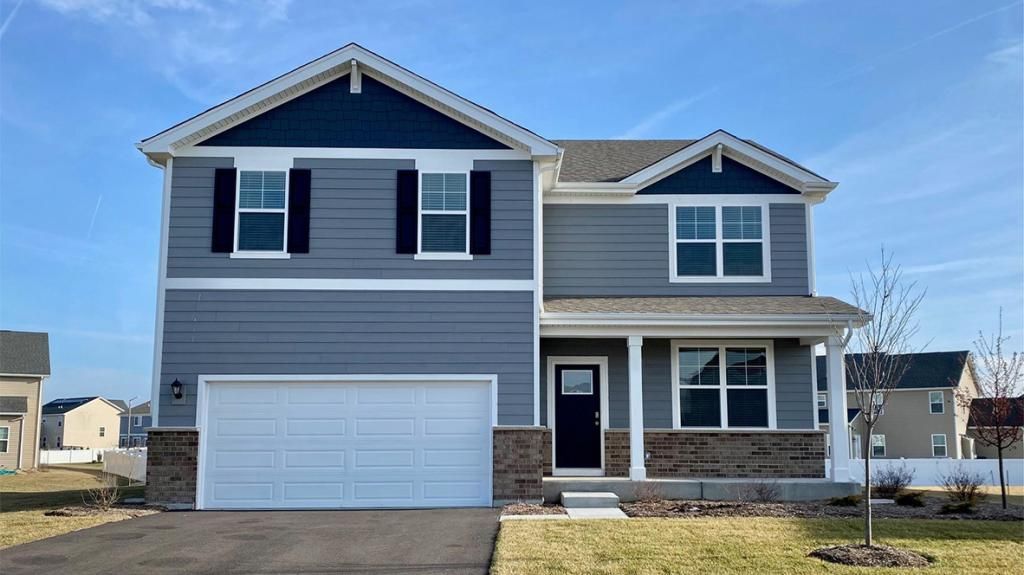Prepare to be wowed at 505 Arbor Ridge Dr in Hampshire, Illinois. A beautiful new Henley floor plan in our Prairie Ridge community. This home will be ready for an early year move-in! This scenic home site includes a fully sodded yard. This open concept Henley plans offers 2,600 square feet of living space with 4 bedrooms, a loft, 2.5 bathrooms and a 1st floor flex room. Entertaining will be easy in this open-concept kitchen, dining and family room layout with a large island with overhang for stools. Additionally, the kitchen features a walk-in pantry, designer soft close cabinetry, modern stainless-steel appliances, quartz countertops, and easy-to-maintain luxury vinyl plank flooring. For everyday ease, enjoy coming home to a large mud room right off the garage which also leads to a huge 1st floor walk-in storage closet. Plus, the 1st floor flex room offers a flexible space for an office, playroom, or create a formal living or dining room. As you head upstairs, you’ll first notice even more space waiting in the 2nd-floor loft, offering unlimited potential like a movie room, 2nd family room, playroom or study/work area. Escape to your private getaway in your large primary bedroom and ensuite bathroom with dual sinks, quartz top vanity, and walk-in shower. Convenient 2nd floor walk-in laundry room, 3 additional bedrooms with a full second bath and linen closet complete the second floor, Need more space? This home also includes a huge, blanket wrapped insulated basement! Nestled in scenic Hampshire, Il, Prairie Ridge beckons homebuyers with it promise of serene living and modern comforts, conveniently located near major throughfares including I-90, Route 20, and Route 47, Prairie Ridge offers residents easy access to urban amenities while maintaining a peaceful suburban ambiance, Enjoy the sense of community in a relaxed, rural setting located near shopping, dining, and outdoor recreation areas, All Chicago homes include our America’s Smart Home Technology, featuring a smart video doorbell, smart Honeywell thermostat, Smart door lock, Deako smart light switches and more, Photos are of similar home, actual home may vary.
Property Details
Price:
$464,990
MLS #:
MRD12492957
Status:
Active
Beds:
4
Baths:
3
Type:
Single Family
Subdivision:
Prairie Ridge
Neighborhood:
hampshirepingreegrove
Listed Date:
Oct 10, 2025
Finished Sq Ft:
2,600
Year Built:
2025
Schools
School District:
300
Elementary School:
Gary Wright Elementary School
Middle School:
Hampshire Middle School
High School:
Hampshire High School
Interior
Appliances
Range, Microwave, Dishwasher, Disposal, Stainless Steel Appliance(s)
Bathrooms
2 Full Bathrooms, 1 Half Bathroom
Cooling
Central Air
Heating
Natural Gas
Laundry Features
Upper Level, Gas Dryer Hookup
Exterior
Community Features
Park, Curbs, Sidewalks, Street Paved
Construction Materials
Vinyl Siding, Stone
Parking Features
Asphalt, Garage, On Site, Garage Owned, Attached
Parking Spots
2
Roof
Asphalt
Financial
HOA Fee
$45
HOA Frequency
Monthly
HOA Includes
Insurance
Tax Year
2024
Listing Agent & Office
Daynae Gaudio
Daynae Gaudio
See this Listing
Mortgage Calculator
Map
Similar Listings Nearby

505 Arbor Ridge Drive
Hampshire, IL


Recent Comments