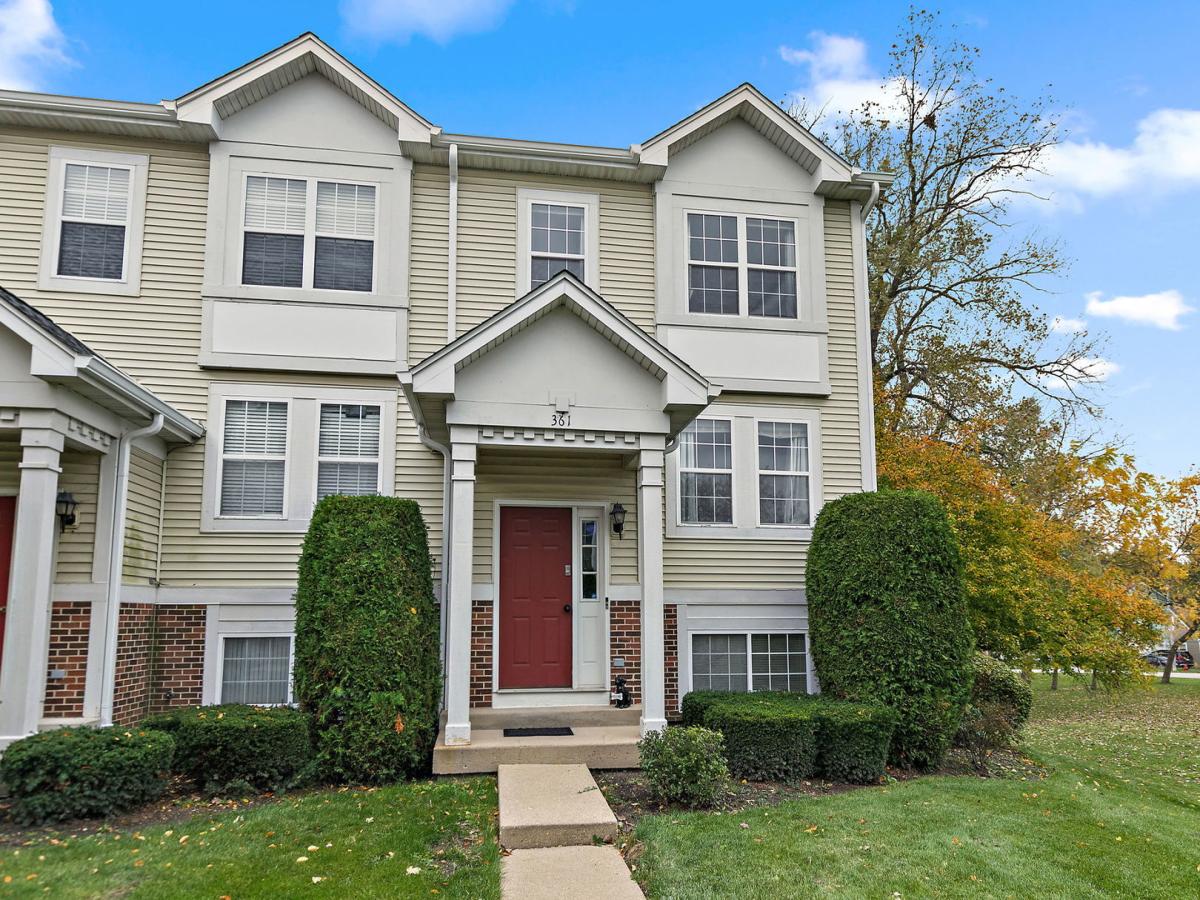Spectacular end unit, one of the largest models in Cranberry Lake, this three bedroom townhouse, offers an open floor plan and is located next to an open park with walking trails providing beautiful views and privacy. Rich dark floors, and bright windows on the main level welcome you home. With a multi-sided gas fireplace situated between the living room and dining room creating a cozy space for quiet nights at home or entertaining guests. The kitchen offers ample cabinet and counter space, with a center island and breakfast table nook making meal preparation and everyday dining a breeze. The sliding glass door leads to the recently updated balcony with views of the open green space, and the unique location with no neighbors behind the home creates the feel of your very own private driveway and serene views of the park. Finishing the main level is a large half bathroom with spacious storage closet. Retreat to your Primary suite with full master bath. Two additional bedrooms and second full bath makes this model unique with room for everyone, and no need to share bathrooms. Convenient second floor laundry completes the second level. Need more space? the partial English basement provides the perfect space for a family room, home office, exercise room or playroom, and easy access to the spacious attached two car garage. Enjoy everything maintenance free living has to offer with snow removal and common area maintenance. Recent updates include new roof, gutters, siding maintenance, a/c, water heater, second level carpet and new drive way. This home includes a Transferrable Diamond Level HWA home warranty good through March 2027 for additional peace of mind. Located Just 0.2 miles to Cranberry Lake Trail. Near Metra train & major roads for your work commute. Close to shopping, restaurants, entertainment, and parks.
Property Details
Price:
$280,000
MLS #:
MRD12495859
Status:
Active
Beds:
3
Baths:
3
Type:
Condo
Subdivision:
Cranberry Lake
Neighborhood:
gageslakegrayslakehainesvillethirdlake
Listed Date:
Oct 24, 2025
Finished Sq Ft:
1,824
Year Built:
2001
Schools
School District:
116
Interior
Appliances
Range, Dishwasher, Refrigerator
Bathrooms
2 Full Bathrooms, 1 Half Bathroom
Cooling
Central Air
Fireplaces Total
1
Flooring
Laminate, Carpet
Heating
Natural Gas, Forced Air
Laundry Features
Upper Level, Washer Hookup, Gas Dryer Hookup, In Unit, Laundry Closet
Exterior
Association Amenities
Park, Trail(s)
Community Features
Sidewalks
Construction Materials
Vinyl Siding, Brick
Exterior Features
Balcony
Parking Features
Asphalt, Garage Door Opener, On Site, Garage Owned, Attached, Garage
Parking Spots
2
Roof
Asphalt
Financial
HOA Fee
$388
HOA Frequency
Monthly
HOA Includes
Parking, Insurance, Exterior Maintenance, Lawn Care
Tax Year
2024
Listing Agent & Office
Lisa Prendergast
Keller Williams Success Realty
See this Listing
Mortgage Calculator
Map
Similar Listings Nearby

361 Holiday Lane
Hainesville, IL


Recent Comments