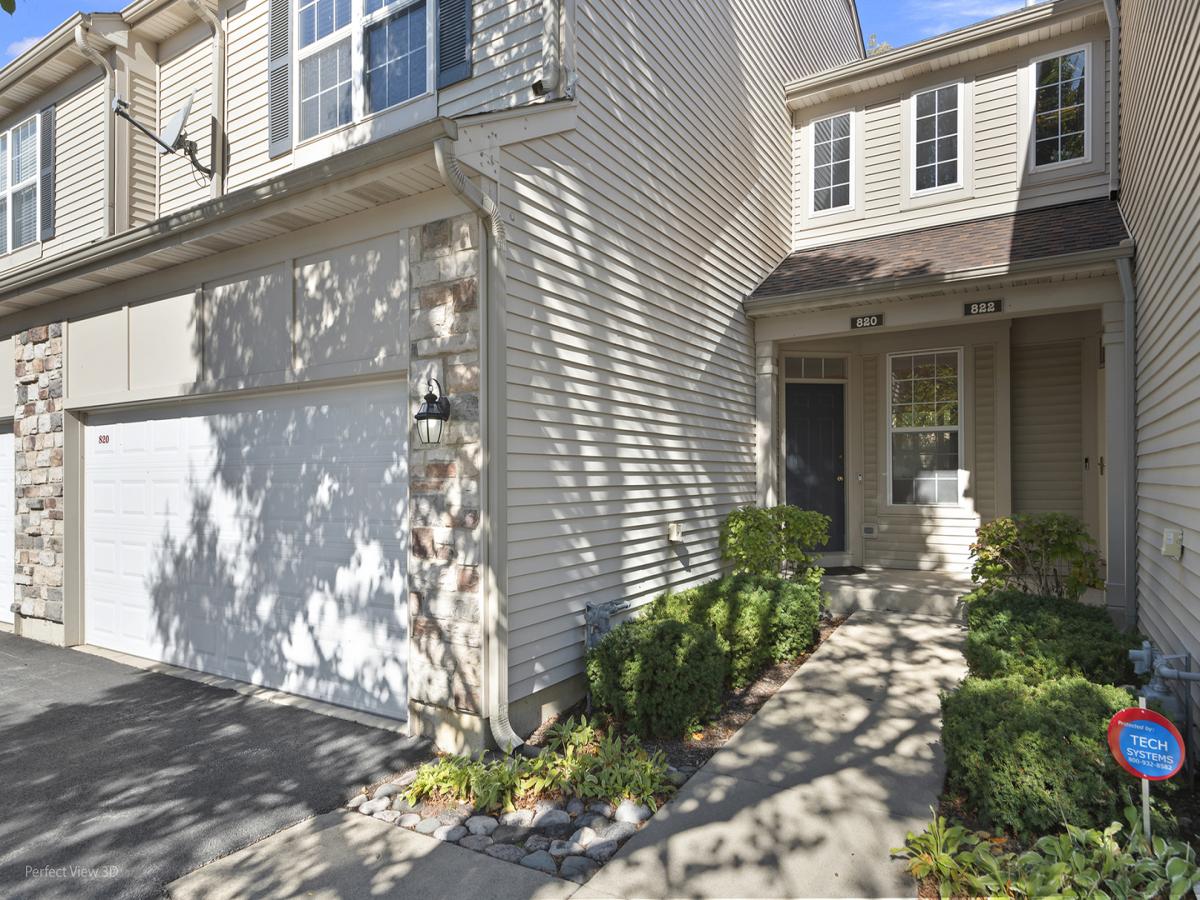A Townhome That Feels Like a Single-Family Home! Tucked away on a quiet cul-de-sac, this beautifully updated 4-bedroom, 2.1-bath townhouse with a finished basement, private office, spacious two-car garage, and plenty of storage offers the perfect blend of space, comfort, and lifestyle. From the moment you arrive, the inviting covered entry and curb appeal set the tone for what’s inside. Step through the front door and you’ll immediately notice the soaring vaulted ceilings and open-concept design filled with natural light. Hardwood floors flow seamlessly across the main level, creating an ideal setting for both everyday living and entertaining. The command-style staircase adds architectural character and leads to the spacious upper level, where the primary suite truly impresses-complete with a deep walk-in closet and a beautifully remodeled bath that feels like a personal retreat. Laundry is conveniently located on the second floor, adding ease and efficiency to your daily routine. The finished basement expands your living space even further, featuring a rare combination of an office and a fourth bedroom-perfect for guests, hobbies, or working from home. You’ll also find plenty of storage and flexible areas for recreation or relaxation. Major updates add peace of mind, including a remodeled basement (2017), Lennox furnace, high-efficiency A/C, and water heaters (2016), master bath and half bath renovations (2017), and a brand-new garage door (2025). Step outside to enjoy a quiet, wooded backyard that provides privacy and a relaxing natural backdrop. The community clubhouse offers even more opportunities to unwind-with spaces for workouts, gatherings, or simply enjoying a moment of calm. Love the outdoors? Rollins Savanna is just a short walk away, offering miles of scenic walking and biking trails surrounded by beautiful preserves. With its spacious layout, prime location near parks, shopping, and downtown Grayslake, this home truly delivers it all-space, comfort, and connection to nature. Come experience it for yourself-you’ll feel right at home the moment you walk in.
Property Details
Price:
$349,000
MLS #:
MRD12499407
Status:
Active Under Contract
Beds:
3
Baths:
3
Type:
Single Family
Subdivision:
Cherry Creek
Neighborhood:
gageslakegrayslakehainesvillethirdlake
Listed Date:
Oct 23, 2025
Finished Sq Ft:
1,880
Year Built:
2001
Schools
School District:
127
Elementary School:
Woodview School
Middle School:
Frederick School
High School:
Grayslake Central High School
Interior
Appliances
Range, Dishwasher, Refrigerator, Washer, Dryer, Disposal, Humidifier
Bathrooms
2 Full Bathrooms, 1 Half Bathroom
Cooling
Central Air
Fireplaces Total
1
Flooring
Hardwood
Heating
Natural Gas, Forced Air
Laundry Features
Upper Level
Exterior
Association Amenities
Bike Room/Bike Trails, Exercise Room
Construction Materials
Vinyl Siding, Brick, Stone
Parking Features
Asphalt, Garage Door Opener, On Site, Garage Owned, Attached, Driveway, Owned, Garage
Parking Spots
6
Roof
Asphalt
Financial
HOA Fee
$321
HOA Frequency
Monthly
HOA Includes
Insurance, Clubhouse, Exercise Facilities, Exterior Maintenance, Lawn Care, Snow Removal
Tax Year
2023
Taxes
$8,257
Listing Agent & Office
Corey Barker
Keller Williams North Shore West
See this Listing
Mortgage Calculator
Map
Similar Listings Nearby

820 Amelia Court #820
Grayslake, IL


Recent Comments