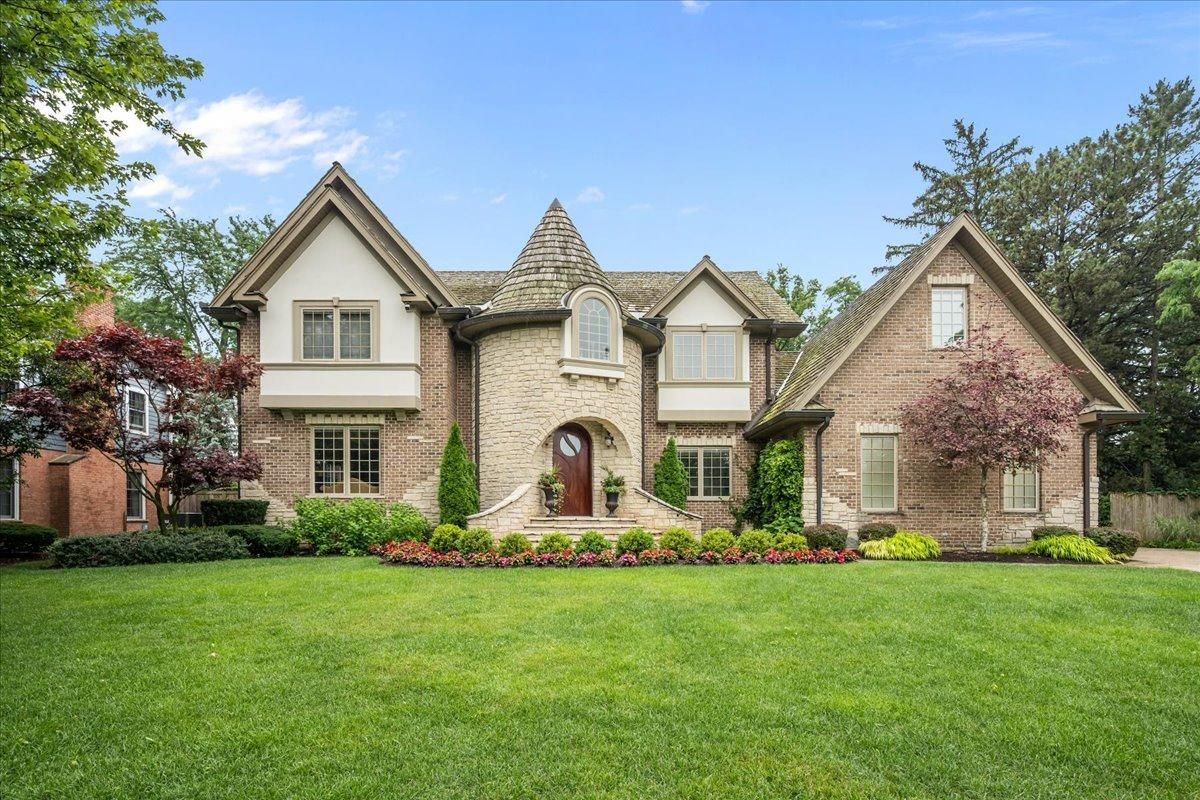Welcome to a rare opportunity in East Glenview-an exceptional high-end home nestled on a peaceful, private street, directly across from the park at Pleasant Ridge School. Enter through a grand foyer w/custom marble flooring and striking central staircase. The living room flows openly into the formal dining room, creating an inviting space perfect for entertaining. The first floor office features a large built-in table designed to accommodate several workstations, custom cabinetry & a wall-mounted TV elegantly framed to complement the room’s design. The open-concept family room has soaring ceiling, an elegant fireplace & full view of the backyard. Glass sliding doors offer convenient access to the grilling station and outdoor living space. At the heart of the home, the state-of-the-art kitchen is a culinary dream! Custom white cabinetry pairs seamlessly w/top-tier appliances, including side-by-side 30″ Sub-Zero refrigerator/freezer, 6-burner Wolf stove with griddle/grill, Cove dishwasher, Wolf microwave & built-in Miele coffee station, impressive 14-ft island topped with striking 3″ leathered quartzite, complete w/wine & mini fridge & generous seating. A built-in breakfast nook features an upholstered booth & custom table, creating a stylish eat-in area. The walk-in pantry is cleverly concealed behind modern sliding doors. Additionally, the main floor has an en-suite bedroom with newly updated bathroom, a stylish powder room, laundry room, oversized mudroom closet & garage access. The second floor hosts a spacious primary suite with lounge area, large walk-in closet & private balcony. The spa-like primary bathroom is complete with a double vanity, oversized air jet tub, separate steam shower & private water closet. Two additional bedrooms share a hall bathroom w/tub/shower combo, while a third bedroom features newly updated en-suite bathroom. An expansive bonus room completes the upper level, offering built-in storage & amazing flexible space. The renovated basement offers a movie area, a show-stopping bar area complete with onyx countertops, a backlit onyx backsplash, bar sink, Sub-Zero fridge w/freezer drawers, built-in storage, wine rack & an oversized bar-height table, ideal for parties & gatherings. Additional features include a full bathroom, exercise room, huge recreation area & ample storage-making this level as functional as it is impressive! The outdoor living space features a built-in Hestan grill, granite counters, sitting walls, large dining area & fire pit-perfectly positioned within a beautifully landscaped yard. This home is equipped with a whole-house automation system, allowing centralized control of speakers, security, temperature & TVs. Additional highlights include a back-up generator, a three-car, extra-deep garage w/12-ft ceilings & built-in shelving for exceptional storage. Design and detail at their finest throughout the entire home which has been meticulously maintained. All of this, just minutes from Glenview’s award-winning schools, beautiful parks, top-rated restaurants, and premier shopping. With easy access to expressways and commuter trains, convenience is at your doorstep. Come experience this exceptional home for yourself!
Property Details
Price:
$2,299,000
MLS #:
MRD12431333
Status:
Pending
Beds:
5
Baths:
6
Type:
Single Family
Neighborhood:
glenviewgolf
Listed Date:
Jul 28, 2025
Finished Sq Ft:
4,978
Year Built:
2007
Schools
School District:
225
Elementary School:
Lyon Elementary School
Middle School:
Attea Middle School
High School:
Glenbrook South High School
Interior
Appliances
Range, Microwave, Dishwasher, High End Refrigerator, Bar Fridge, Freezer, Washer, Dryer, Disposal, Wine Refrigerator, Range Hood, Gas Cooktop, Gas Oven
Bathrooms
5 Full Bathrooms, 1 Half Bathroom
Cooling
Central Air
Fireplaces Total
2
Flooring
Hardwood, Carpet
Heating
Natural Gas
Laundry Features
Main Level, Gas Dryer Hookup, Electric Dryer Hookup, In Unit, Sink
Exterior
Community Features
Park, Pool, Tennis Court(s), Horse-Riding Trails, Sidewalks, Street Lights, Street Paved
Construction Materials
Brick, Stone
Exterior Features
Balcony, Outdoor Grill, Fire Pit, Lighting
Parking Features
Brick Driveway, Garage Door Opener, Heated Garage, Garage, On Site, Garage Owned, Attached, Driveway, Owned
Parking Spots
9
Roof
Shake
Financial
HOA Frequency
Not Applicable
HOA Includes
None
Tax Year
2023
Taxes
$30,822
Listing Agent & Office
Tamara Duckler
Jameson Sotheby’s International Realty
See this Listing
Mortgage Calculator
Map
Similar Listings Nearby

1329 Glenwood Avenue
Glenview, IL


Recent Comments