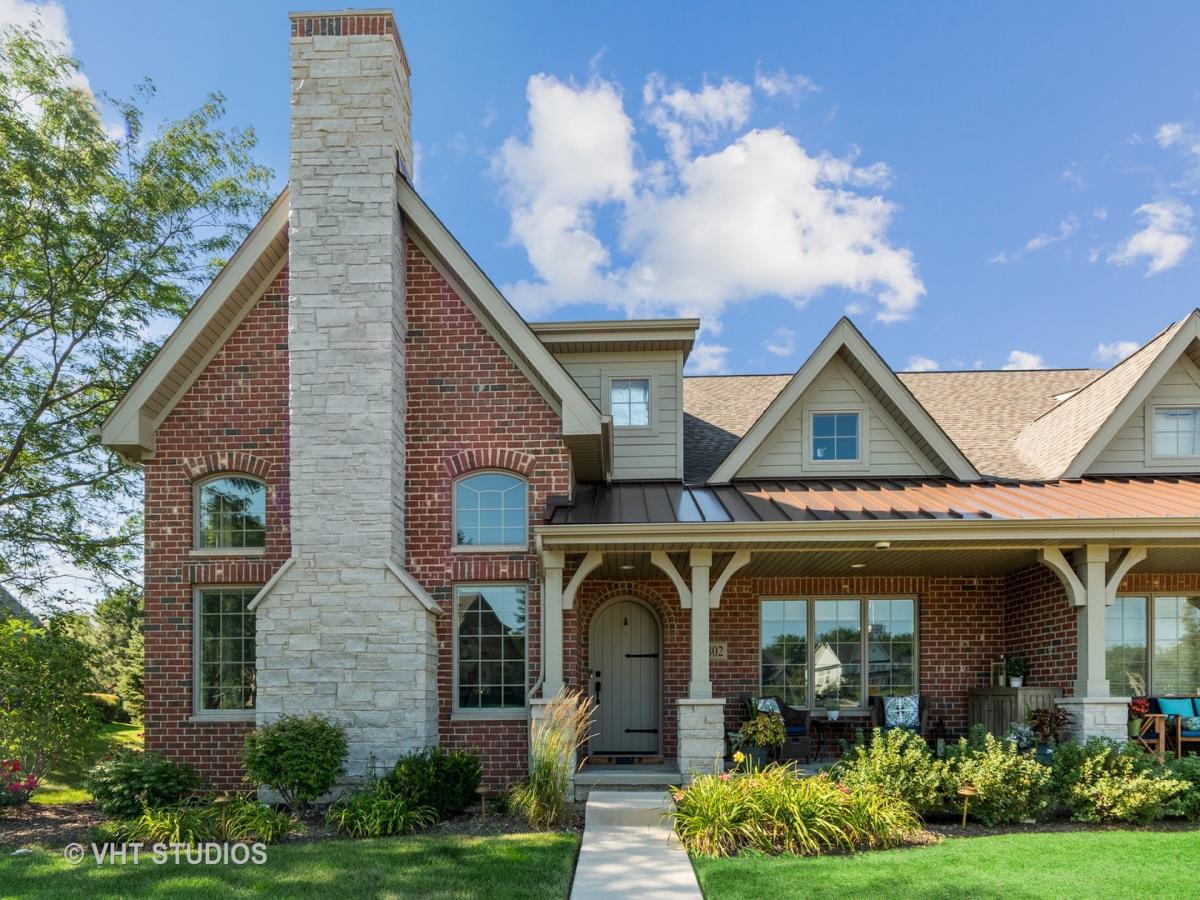Customize your luxury finishes! DOWNTOWN FRANKFORT is where you will find an opportunity to customize your own Fordon Brothers Townhome in Folker’s Estates. This is the LAST REMAINING DUPLEX. You will be amazed by the finer finishes and quality of construction throughout the 3-bedroom 2.5 bath townhome with a full basement. This brick and stone home welcomes you with a charming front porch where you can sit back and relax after a day spent enjoying Old Plank Trail or strolling the Frankfort Country Market. The ideal floor plan features a light-filled family room with impressive 13′ ceilings adorned by gorgeous double arch details, stunning millwork, white oak hardwood floors, and a gas fireplace, leading into the formal dining area and kitchen with dramatic 18′ ceilings and custom cabinetry featuring a stainless-steel appliance package. The MAIN LEVEL PRIMARY suite features vaulted ceilings a spa bath with optional soaking tub, a walk-in shower and a walk-in closet. This home was designed for today’s living in mind with a convenient mudroom with optional custom lockers and extra storage leading into the main level laundry room. The second level features two additional spacious bedrooms with vaulted ceilings, a full bath and a loft, the perfect place for your home office, overlooking the main level. The home also features a full lookout basement with a roughed in bath, egress window, a two car garage and a second rear patio. Enjoy maintenance-free living in a prime location where you can live the suburbs without compromising the convenience of great restaurants, entertainment, and dining steps from your front door. Photos are from a previously built home, ONLY 4 additional lots remaining, inquire for more details. Each townhome is customized to your selections, contact us today to upgrade your lifestyle and create your own luxury home in downtown Frankfort. Photos are from two previously completed units.
Property Details
Price:
$664,500
MLS #:
MRD12154387
Status:
Pending
Beds:
3
Baths:
3
Type:
Single Family
Subdivision:
Folkers Estates
Neighborhood:
frankfort
Listed Date:
Nov 8, 2024
Finished Sq Ft:
2,555
Year Built:
2024
Schools
School District:
210
Elementary School:
Grand Prairie Elementary School
Middle School:
Hickory Creek Middle School
High School:
Lincoln-Way East High School
Interior
Appliances
Range, Microwave, Dishwasher, Refrigerator, Stainless Steel Appliance(s), Humidifier
Bathrooms
2 Full Bathrooms, 1 Half Bathroom
Cooling
Central Air
Fireplaces Total
1
Flooring
Hardwood
Heating
Natural Gas
Laundry Features
Main Level, Washer Hookup
Exterior
Construction Materials
Brick, Stone, Other
Parking Features
Concrete, Garage Door Opener, On Site, Garage Owned, Attached, Garage
Parking Spots
2
Roof
Asphalt
Financial
HOA Fee
$400
HOA Frequency
Monthly
HOA Includes
Insurance, Lawn Care, Snow Removal
Tax Year
2023
Taxes
$177
Listing Agent & Office
Jessica Jakubowski
@properties Christie’s International Real Estate
See this Listing
Mortgage Calculator
Map
Similar Listings Nearby

9772 Folkers Drive
Frankfort, IL


Recent Comments