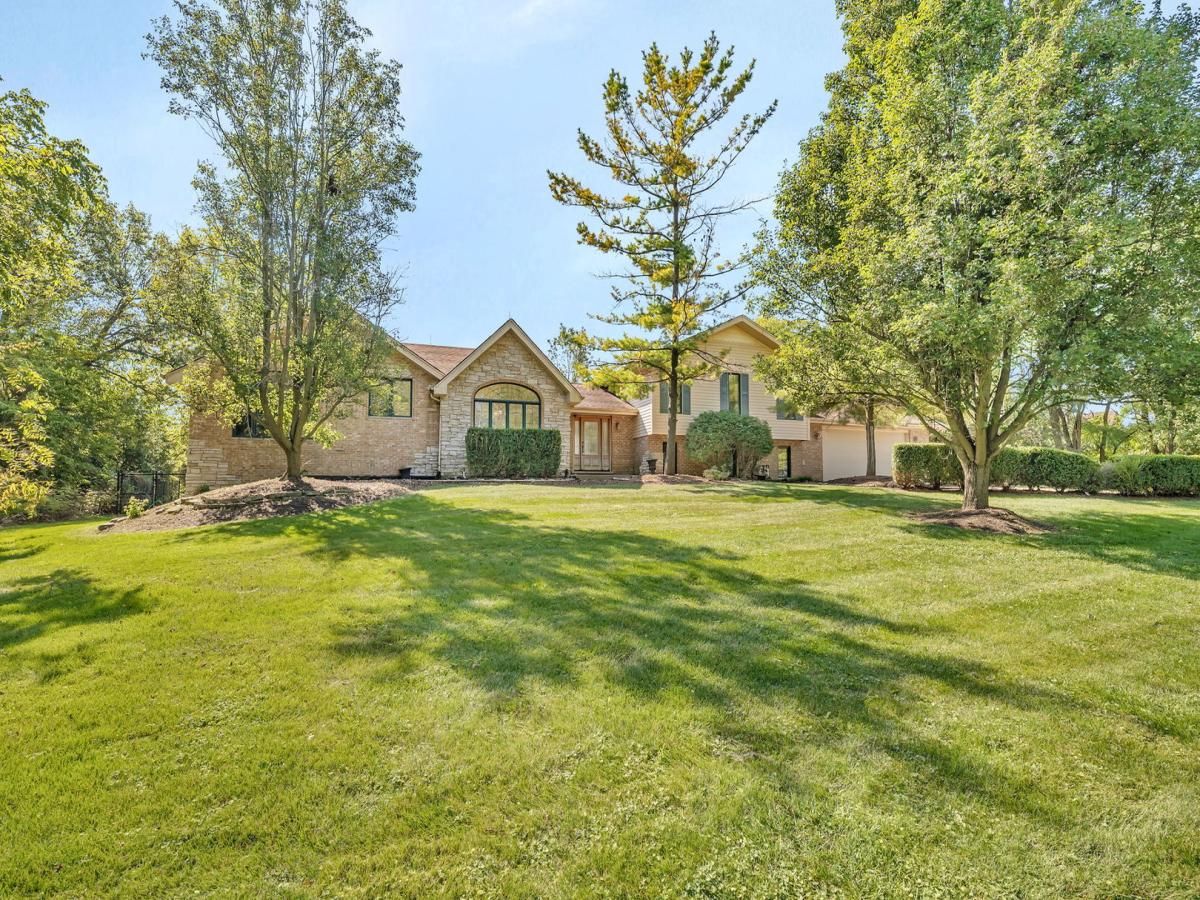Experience luxury living at its finest in this stunning Frankfort estate set on over 5 acres. This custom-designed home features 4 bedrooms, 3 full bathrooms and a finished lower level. The primary suite is a true retreat, privately situated on one side of the home and complete with vaulted ceilings, skylights, a walk-in closet and a dedicated office. Enjoy serene backyard views from the screened-in room just off the primary suite. The spa-inspired ensuite includes a double vanity, jetted soaking tub and stand-alone shower. The open-concept kitchen is ideal for both everyday living and entertaining, featuring granite countertops, abundant cabinetry and plenty of room for dining. A large formal dining room creates a seamless flow for gatherings. On the opposite side of the home, the second level hosts three additional bedrooms and a full bath, offering ample space for family or guests. The lower level is designed for entertaining, boasting a spacious family room with a fireplace, a wet bar with stool seating, and direct access to the garage. Outdoor living is equally impressive with a stocked pond, in-ground pool, pool house, horse stalls, and a massive pole barn (60×120) with an office area -perfect for hobbies, storage or equestrian use. This exceptional property combines luxury, privacy, and function-all within minutes of Frankfort’s charming downtown, dining and highway access. Schedule your showing today!
Property Details
Price:
$875,000
MLS #:
MRD12484322
Status:
Active Under Contract
Beds:
4
Baths:
3
Type:
Single Family
Neighborhood:
frankfort
Listed Date:
Oct 6, 2025
Finished Sq Ft:
3,466
Year Built:
1988
Schools
School District:
207U
Interior
Appliances
Microwave, Dishwasher, Refrigerator, Washer, Dryer, Water Purifier Owned, Water Softener
Bathrooms
3 Full Bathrooms
Cooling
Central Air
Fireplaces Total
1
Flooring
Carpet
Heating
Natural Gas, Forced Air
Laundry Features
Gas Dryer Hookup, Sink
Exterior
Architectural Style
Bi-Level, Ranch
Community Features
Lake
Construction Materials
Aluminum Siding, Brick
Exterior Features
Fire Pit, Box Stalls
Other Structures
Workshop, Barn(s), Pool House, Stable(s)
Parking Features
Concrete, Garage Door Opener, On Site, Garage Owned, Attached, Garage
Parking Spots
2
Roof
Asphalt
Financial
HOA Frequency
Not Applicable
HOA Includes
None
Tax Year
2024
Taxes
$13,337
Listing Agent & Office
Kristen Shedor
Realtopia Real Estate Inc
See this Listing
Mortgage Calculator
Map
Similar Listings Nearby

9417 W Steger Road
Frankfort, IL


Recent Comments