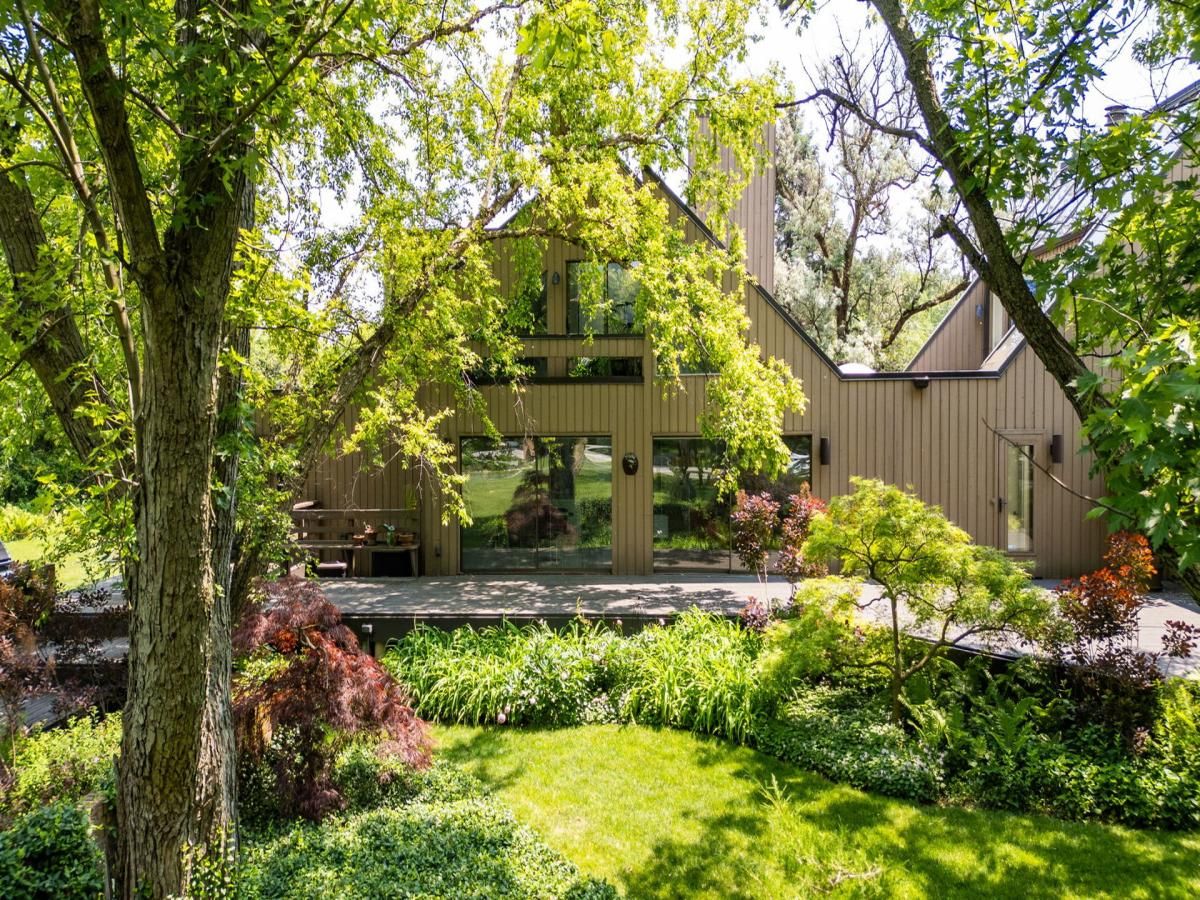WHY LIVE ORDINARY WHEN YOU CAN LIVE EXTRAORDINARY! Come experience this remarkable home within a tranquil setting offering an exceptional lifestyle for family and entertaining friends… This two-owner home was designed and built by a partner with world renowned architectural firm Skidmore Owings Merrill. The second owner carefully selected updates such as the metal roof to maintain the home’s original integrity. The entrance with marble topped built-ins flows into the formal living room that provides a stunning two-story wall of glass exposure to the tree lined back yard. The open floor plan dining space includes a sliding glass door to the screened porch that opens to the home’s wrap around deck. Two master suites provide the flexibility to accommodate a multi- generational family or offer visitors a private guest suite with access to their own living space on the second floor. The main level suite includes a private screened porch. The European kitchen features Miele appliances: oven, warming drawer, cooktop and coffee maker, Liebherr refrigerator, U-Line wine captain. With the adjoining family room, two sliding glass doors open to the side deck that overlooks a walled garden. The second story includes an expansive 28′ long built-in bookcase with a reading nook that overlooks the living room. Another lounge area with balcony provides a tree-top view of the side yard. The home includes a private study that leads to a second story art studio with yet another wall of glass. Designers touches throughout: custom double teak front doors, 8′ doors throughout, white walls that offer a gallery setting, built-ins in almost every room, two wood burning fireplaces, can lighting, oak and marble floors, extensive storage (closets, cabinets, rooms). Exterior features circular drive and low maintenance landscaping; walled side garden planted with flowering shrubs timed to always have blooms, outdoor lighting on timers. Located just minutes from Metra train station, library, and the charming Village of Flossmoor with its restaurants and shops. Truly a unique and special home! Schedule your private tour today! Seller is Flexible! Home being Sold As Is. 24-Hour Notice Required. Pre-approval Required before showing will be confirmed.
Property Details
Price:
$724,000
MLS #:
MRD12389370
Status:
Active
Beds:
4
Baths:
4
Type:
Single Family
Neighborhood:
flossmoor
Listed Date:
Jun 11, 2025
Finished Sq Ft:
3,800
Year Built:
1975
Schools
School District:
233
Elementary School:
Western Avenue Elementary School
Middle School:
Parker Junior High School
High School:
Homewood-Flossmoor High School
Interior
Appliances
Range, Dishwasher, Refrigerator, Washer, Dryer, Disposal, Humidifier
Bathrooms
3 Full Bathrooms, 1 Half Bathroom
Cooling
Central Air, Zoned
Fireplaces Total
2
Heating
Natural Gas, Forced Air, Sep Heating Systems – 2+, Zoned
Exterior
Architectural Style
Contemporary
Community Features
Street Paved
Construction Materials
Cedar
Parking Features
Asphalt, Circular Driveway, Yes, Attached, Garage
Parking Spots
2
Roof
Metal
Financial
HOA Frequency
Not Applicable
HOA Includes
None
Tax Year
2023
Taxes
$7,587
Listing Agent & Office
Laurie Mead
@properties Christie’s International Real Estate
See this Listing
Mortgage Calculator
Map
Similar Listings Nearby

1707 Lynwood Court
Flossmoor, IL


Recent Comments