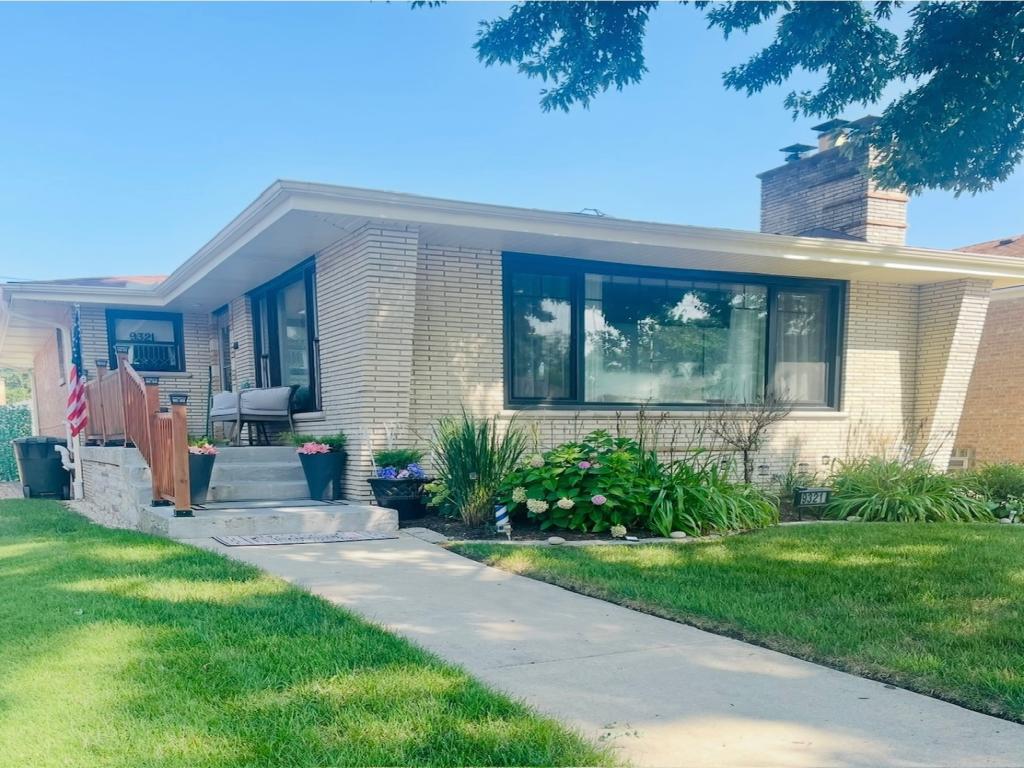Beautifully renovated and generously sized brick raised ranch, very well-maintained home features; 3 spacious bedrooms main level with possibilities of 2 additional bedrooms in basement. Upon entering you are welcomed into a formal living room with fireplace, New picture frame windows and hardwood flooring throughout the main level. Kitchen boasts Quartz countertops, massive breakfast island. Stunning 2 full baths, Spa-like lower-level bathroom features elegant soaking bathtub, double sink vanity, standing shower,.. Finished Basement downstairs also offers open-concept, wood like ceramic Tile flooring, a large family room with fireplace, third & fourth bedroom; office, exercise or guest room with closets. Step outside into a private backyard retreat with extensive inviting space to relax or entertain, enclosed by a 6’ft wood fence, stone patio, new patio stairs. Additional highlights include; Newer Plumbing, Electricity, New Furnace, Central air unit, New gutter guards. PRIVATE DRIVEWAY with ample off-street parking as there is no garage; with plenty of room on the lot, you have the ideal OPPORTUNITY TO BUILD YOUR NEW GARAGE or workshop to meet your specific needs*** Do not miss this gem in the heart of Evergreen park, turn-key home in a fantastic location with thoughtful upgrades inside and out. Ideally located near shopping, parks & schools. Don’t delay on this one, schedule your showing today!
Property Details
Price:
$385,000
MLS #:
MRD12446852
Status:
Active
Beds:
3
Baths:
2
Type:
Single Family
Neighborhood:
evergreenpark
Listed Date:
Aug 22, 2025
Finished Sq Ft:
1,365
Year Built:
1955
Schools
School District:
231
Elementary School:
Northeast Elementary School
Middle School:
Central Junior High School
High School:
Evergreen Park High School
Interior
Appliances
Range, Dishwasher, Refrigerator, Washer, Dryer
Bathrooms
2 Full Bathrooms
Cooling
Central Air
Fireplaces Total
2
Heating
Natural Gas
Laundry Features
Gas Dryer Hookup, Electric Dryer Hookup
Exterior
Architectural Style
Ranch, Step Ranch
Community Features
Sidewalks, Street Lights, Street Paved
Construction Materials
Brick
Parking Features
Concrete, Driveway, On Site, Owned
Parking Spots
2
Roof
Asphalt
Financial
HOA Frequency
Not Applicable
HOA Includes
None
Tax Year
2023
Taxes
$6,020
Listing Agent & Office
Mireida Escobedo
HomeSmart Realty Group
See this Listing
Mortgage Calculator
Map
Similar Listings Nearby

9321 S Avers Avenue
Evergreen Park, IL


Recent Comments