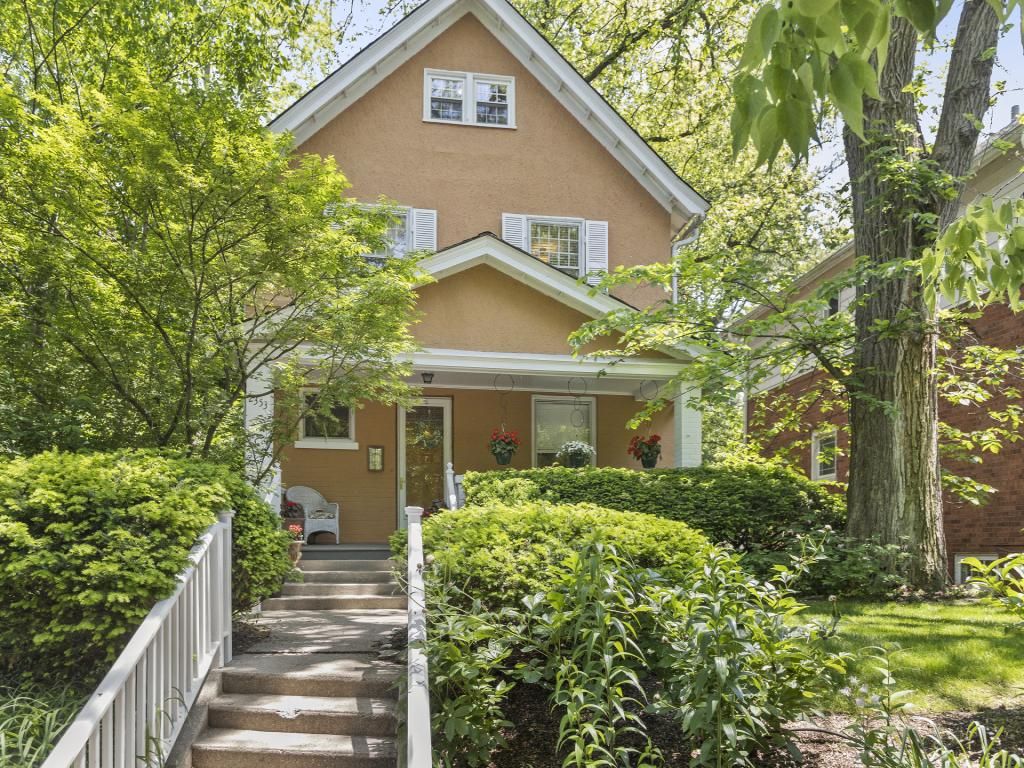Prairie-Style Beauty in Prime NE Evanston Location Step into timeless charm with this beautifully maintained 4-bedroom, 2-bathroom stucco home, ideally located in highly sought-after northeast Evanston. From the moment you arrive, the inviting front porch and professionally landscaped yard set the tone for this warm, character-filled residence. Enter through a solid oak front door into a spacious foyer featuring a stunning staircase and rich vintage details, including high ceilings, crown molding, leaded-glass windows, and gleaming wood floors. The open floor plan includes a large family room-originally the dining room-anchored by a cozy fireplace and now seamlessly connected to the beautifully renovated eat-in kitchen. The eat-in kitchen showcases custom cherry cabinetry, granite countertops, and stainless-steel appliances. The 2nd floor has three bedroom and a full bathroom. Third floor retreat is perfect as a bedroom, playroom, or recreation room. The finished basement offers even more living space with a full bath, office, and ample storage. Outside, enjoy a sweet, private backyard with a paver patio-ideal for relaxing or entertaining. Additional highlights include a newer roof, furnace, and central A/C. A rare blend of vintage charm and modern updates in a premier walkable location. Train-lovers take note-this home is steps to the “el” train with easy access to the Metra. Located just blocks from Lake Michigan, Northwestern University, Evanston Hospital, Canal Shores Golf Course, and the shops and restaurants of Noyes Street, with easy access to downtown Evanston and Central Street. Note: the home has no garage and is landlocked-so no possibility of adding a garage.
Property Details
Price:
$650,000
MLS #:
MRD12388049
Status:
Active Under Contract
Beds:
4
Baths:
2
Type:
Single Family
Neighborhood:
evanston
Listed Date:
Jun 12, 2025
Finished Sq Ft:
1,795
Year Built:
1908
Schools
School District:
202
Elementary School:
Orrington Elementary School
Middle School:
Haven Middle School
High School:
Evanston Twp High School
Interior
Appliances
Range, Dishwasher, Refrigerator, Washer, Dryer
Bathrooms
2 Full Bathrooms
Cooling
Central Air
Fireplaces Total
1
Flooring
Hardwood
Heating
Natural Gas, Forced Air
Laundry Features
In Unit
Exterior
Architectural Style
Prairie
Construction Materials
Brick
Financial
HOA Frequency
Not Applicable
HOA Includes
None
Tax Year
2023
Taxes
$11,448
Listing Agent & Office
Jackie Mack
Jameson Sotheby’s International Realty
See this Listing
Mortgage Calculator
Map
Similar Listings Nearby

2353 Ridge Avenue
Evanston, IL


Recent Comments