Welcome to this beautifully updated Brynhaven ranch offering nearly 2,000 sq ft of one-level living just blocks from award-winning elementary and middle schools. The custom portico and new front door are framed by professionally landscaped curb appeal. Inside, extra-tall windows flood the living space with natural light, and the living room features custom built-ins and adjustable shelving. The kitchen has been fully renovated with opened walls, custom peninsula, and newer appliances. All four bedrooms include custom window treatments-many electric-for modern convenience. The primary suite has a custom accent wall and walk-in shower (door to be reinstalled prior to closing). A bright, spacious guest bath and skylit hallways add to the open feel. The large laundry/mudroom includes added shelving and an adjacent powder room for function and flexibility. Off the side garage entry, a custom screened-in porch leads to a concrete patio and built-in firepit-perfect for relaxing or entertaining. Circle drive, newer roof/gutters/skylights, 2020 HVAC and AC, and thoughtfully executed hardscaping round out this low-maintenance alternative to condo or townhome living. Speed Queen washer excluded. Listing agent to accompany all showings.
Property Details
Price:
$699,000
MLS #:
MRD12423828
Status:
Active Under Contract
Beds:
4
Baths:
3
Address:
319 E Huntington Lane
Type:
Single Family
Subdivision:
Brynhaven
Neighborhood:
elmhurst
City:
Elmhurst
Listed Date:
Jul 18, 2025
State:
IL
Finished Sq Ft:
1,866
ZIP:
60126
Year Built:
1960
Schools
School District:
205
Elementary School:
Edison Elementary School
Middle School:
Sandburg Middle School
High School:
York Community High School
Interior
Appliances
Range, Microwave, Dishwasher, Refrigerator, Disposal, Stainless Steel Appliance(s)
Bathrooms
2 Full Bathrooms, 1 Half Bathroom
Cooling
Central Air
Flooring
Hardwood
Heating
Natural Gas, Forced Air
Laundry Features
Main Level, Sink
Exterior
Architectural Style
Ranch
Community Features
Park, Pool, Tennis Court(s), Sidewalks
Construction Materials
Brick, Clad Trim
Exterior Features
Fire Pit
Other Structures
None
Parking Features
Concrete, Circular Driveway, Garage Door Opener, On Site, Garage Owned, Attached, Off Street, Driveway, Owned, Garage
Parking Spots
105
Roof
Asphalt
Financial
HOA Frequency
Not Applicable
HOA Includes
None
Tax Year
2024
Taxes
$10,822
Listing Agent & Office
Jen Goodale
Compass
Mortgage Calculator
Map
Similar Listings Nearby
- 331 S Park Street
Westmont, IL$908,000
2.98 miles away
- 710 Peck Road
Geneva, IL$900,000
4.83 miles away
- 83 N Park Boulevard
Glen Ellyn, IL$900,000
3.51 miles away
- 26 Windsor Drive
Oak Brook, IL$900,000
0.60 miles away
- 1101 Barberry Court
Downers Grove, IL$899,000
3.36 miles away
- 408 S Miller Court
Lombard, IL$899,000
2.94 miles away
- 92 Salt River Court
Naperville, IL$899,000
3.78 miles away
- 2 Hamilton Lane
Oak Brook, IL$899,000
2.29 miles away
- 5129 Harvey Avenue
Western Springs, IL$899,000
4.10 miles away
- 3927 Linden Avenue
Western Springs, IL$899,000
3.72 miles away

319 E Huntington Lane
Elmhurst, IL
LIGHTBOX-IMAGES
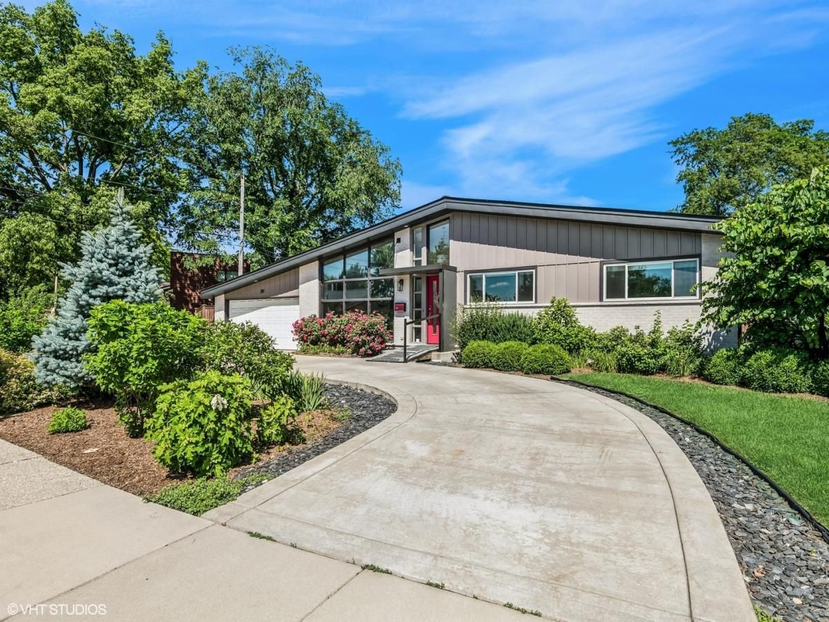


























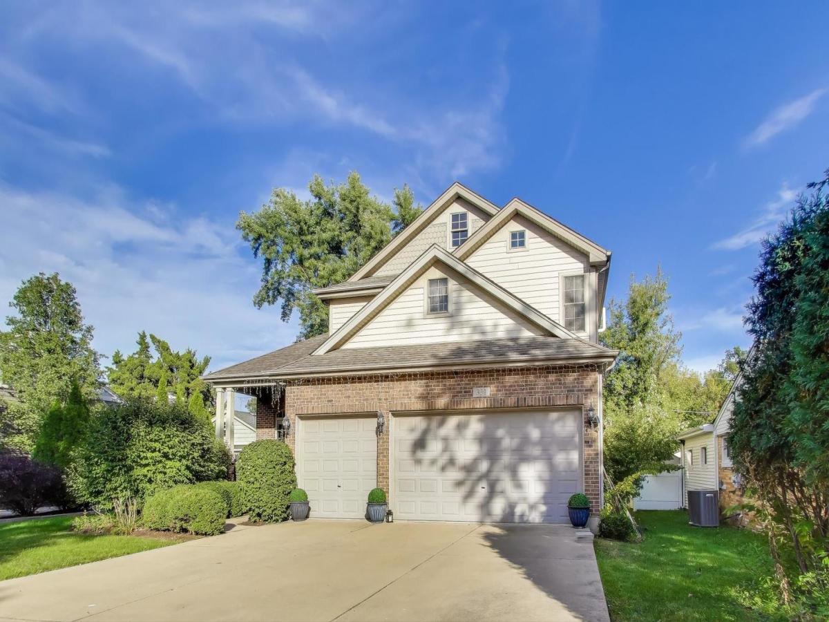












































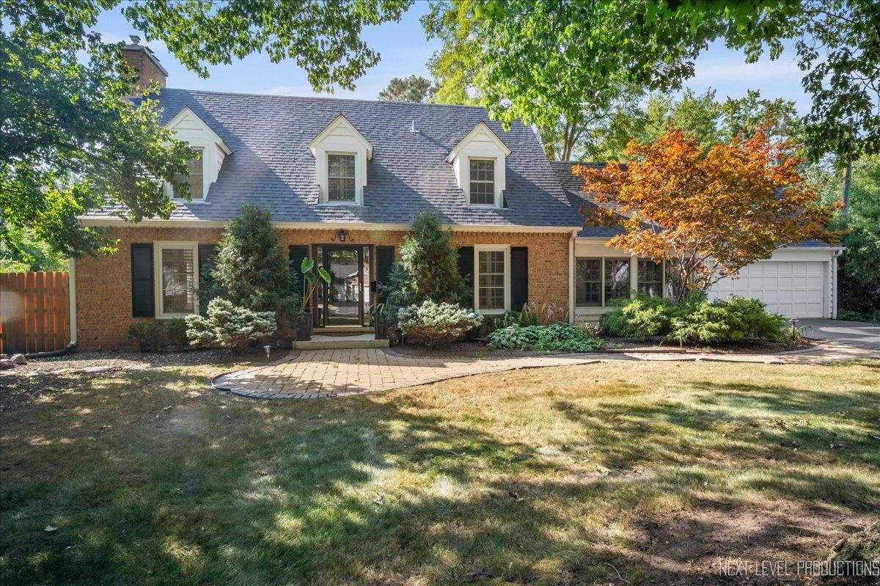












































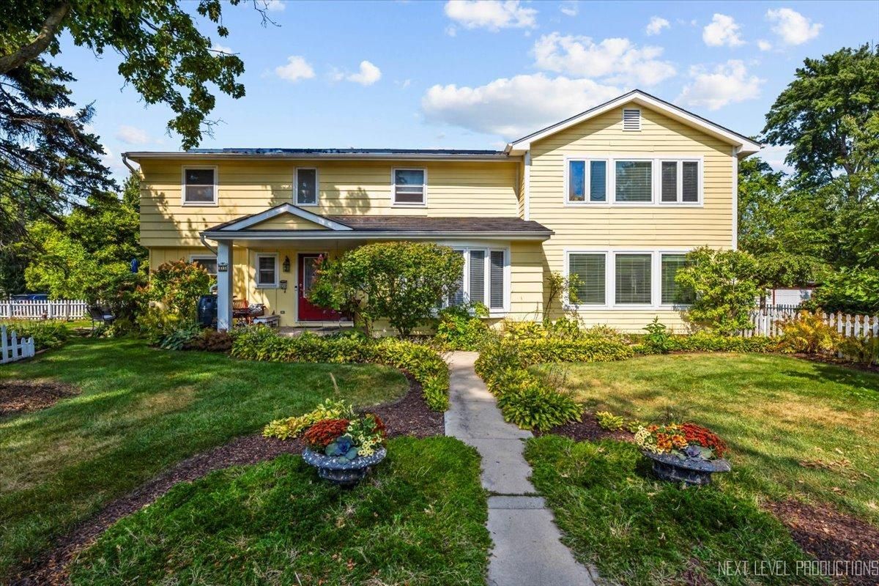






























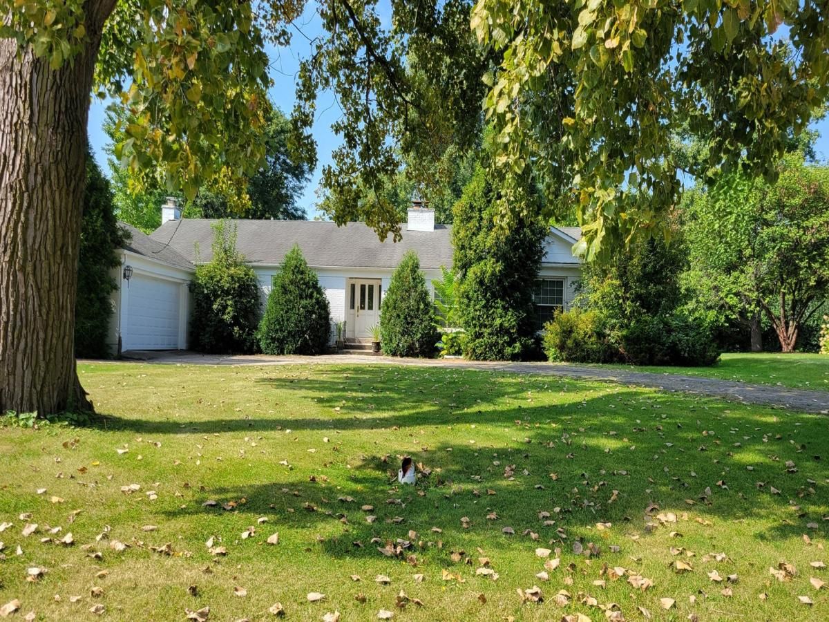
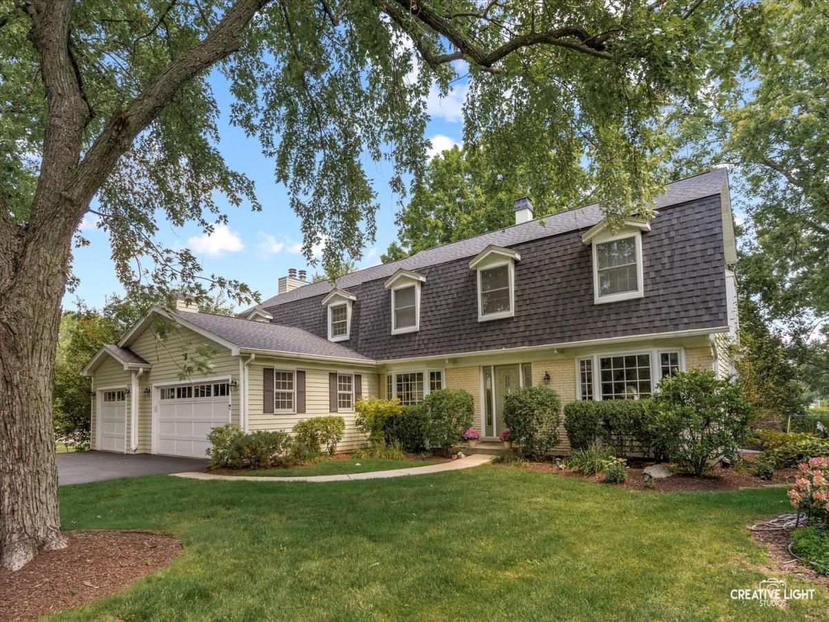



















































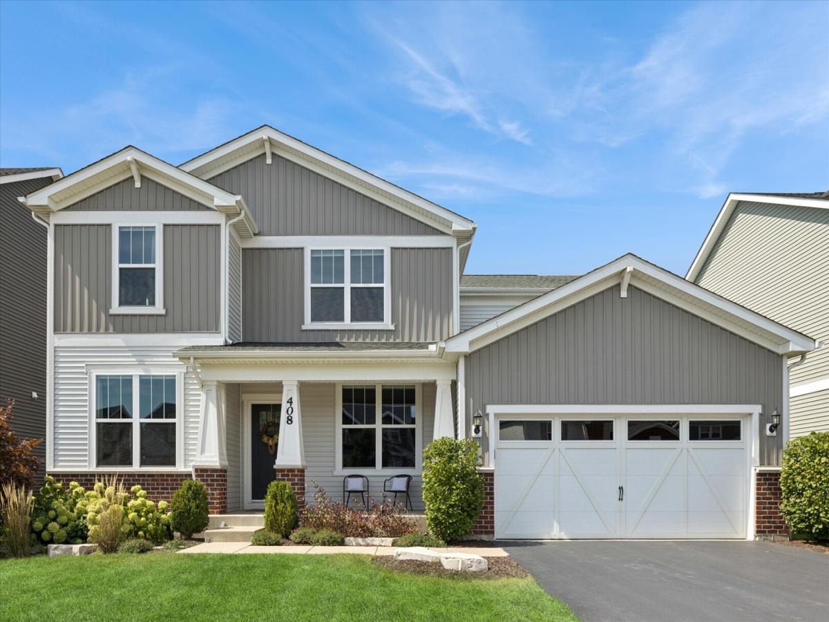




































































































































































































Recent Comments