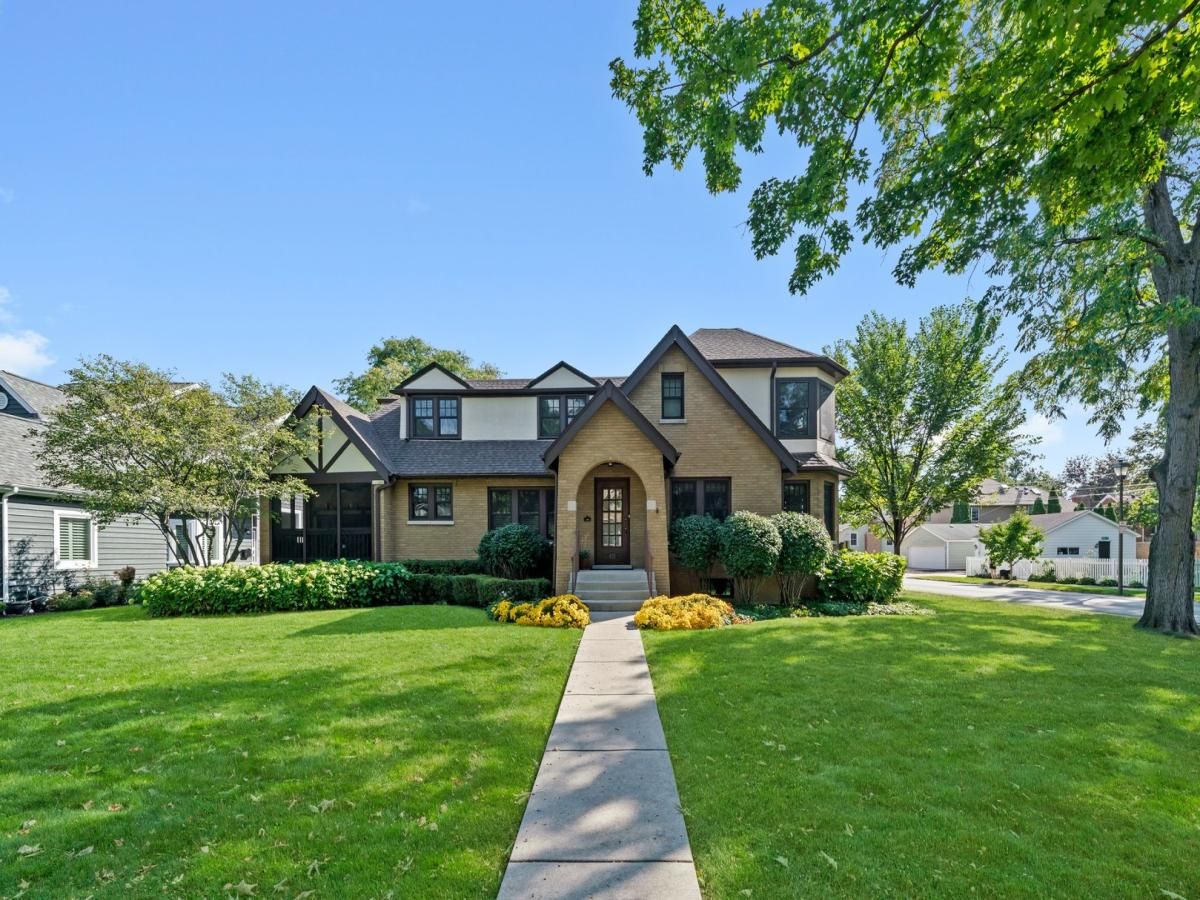Be prepared to fall in LOVE with this stunning 3131 sq ft classic brick 2 story home that has been expanded, improved and restored throughout the years. Located on a huge 75X140 lot, just a short walk to the Prairie Path, parks, shopping, dining and Lincoln School. 4 Bedrooms, 3 Full Baths. This home has been lovingly cared for and is move in ready. Beautiful hardwood floors, large room sizes, high ceilings and arched doorways throughout. All of the charm and character of the past with an awesome floor plan that includes 2 screen porches plus a back covered porch. Clean white kitchen with stainless steel appliances, granite countertops, island seating, breakfast room, and officette that leads into the peaceful front screen porch. The cozy first floor family room overlooks the pristine back yard and is connected to the covered back porch. The picturesque front living room is complete with a masonry fireplace and a wall of windows full natural sunlight! The grand dining room can accommodate a large table with plenty of seating. The first floor bedroom has a full bath just steps away as well as its own screen porch with serene back yard views. 2nd floor expansive primary bedroom suite with a nice walk in closet and attached gleaming full bath. Large 2nd floor bedrooms have ample closet space and share the hall bath. 2nd floor landing has a quaint loft like area for a reading nook or homework area. The basement is partially finished with a recreation area, wine cellar / storage, amazing work shop and laundry / utility areas. This home is complete with classic curb appeal, stunning landscaping, fenced yard, 2 car garage built in 2004, paver patio and gorgeous arched front entry. Truly one of a kind, Welcome home!
Property Details
Price:
$1,149,000
MLS #:
MRD12491845
Status:
Active Under Contract
Beds:
4
Baths:
3
Type:
Single Family
Neighborhood:
elmhurst
Listed Date:
Oct 9, 2025
Finished Sq Ft:
3,131
Year Built:
1928
Schools
School District:
205
Elementary School:
Lincoln Elementary School
Middle School:
Bryan Middle School
High School:
York Community High School
Interior
Appliances
Range, Microwave, Dishwasher, Refrigerator, Washer, Dryer, Stainless Steel Appliance(s), Oven, Range Hood, Humidifier
Bathrooms
3 Full Bathrooms
Cooling
Central Air
Fireplaces Total
1
Flooring
Hardwood
Heating
Natural Gas, Forced Air, Sep Heating Systems – 2+
Exterior
Architectural Style
Traditional
Construction Materials
Brick, Stucco
Parking Features
Concrete, Garage Door Opener, On Site, Detached, Garage
Parking Spots
2
Roof
Asphalt
Financial
HOA Frequency
Not Applicable
HOA Includes
None
Tax Year
2024
Taxes
$17,033
Listing Agent & Office
Patricia DiCianni
DiCianni Realty Inc
See this Listing
Mortgage Calculator
Map
Similar Listings Nearby

421 S Sunnyside Avenue
Elmhurst, IL


Recent Comments