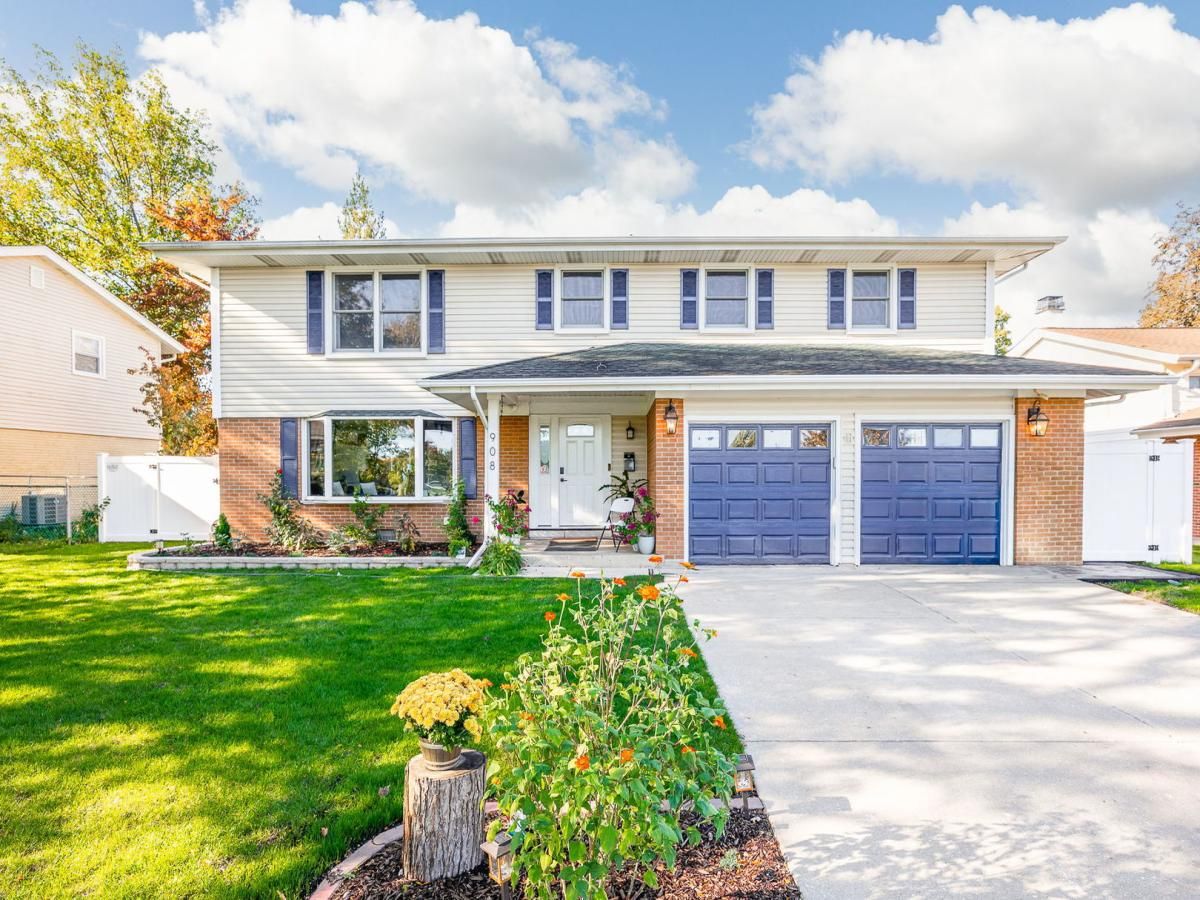SPECTACULAR 5-BEDROOM HOME WITH A FABULOUS LOCATION right across from the park! This lovely home has been TOTALLY REMODELED and features a BEAUTIFULLY UPDATED KITCHEN with White Cabinets, Stainless steel appliances, Solid Surface Counters, Island, Tile backsplash, and Recessed lighting. You’ll love the spacious living and dining room with pillars, wainscotting, and bay windows. The primary bedroom offers a huge walk-in closet and an expanded bath for your comfort. This beautifully maintained and thoughtfully updated home boasts modern upgrades throughout. Step outside to enjoy a newly transformed outdoor space with a complete landscape overhaul, including new garden beds, a retaining wall in front of the bay window, fresh soil and grass seed, and a stunning 20×10 paver patio with a connecting walkway where you can entertain or unwind. Freshly painted garage doors and shutters enhance the home’s curb appeal, making it move-in ready! Gleaming hardwood floors flow throughout the entire home, while two bedrooms feature brand-new carpeting. With white trim and panel doors throughout, remodeled baths, a cozy family room with a fireplace, and a reclaimed wood accent wall, this home is truly inviting. The second floor is home to 5 Large bedrooms, plus a custom laundry area with cabinets and a folding counter for your convenience. The old laundry area was cleverly converted into a nook with a double oven-perfect for those who love to entertain! A dedicated bench area is ideal for storing backpacks, coats, and more! With a furnace, and windows all replaced within the last 11 years, you can move in with peace of mind. Plus the AC is one year old as well vinyl fence and washer dyer all within the last year. Newer blinds (2025) installed upstairs. The two-car attached garage and cement drive add to the convenience. Located within WALKING DISTANCE to parks, schools, Rainbow Falls, shopping, restaurants, movie theaters, and more, this is truly an ideal location! Plus, you’re in close proximity to expressways, hospitals, Busse Woods, METRA, and beyond! WELCOME HOME!
Property Details
Price:
$589,000
MLS #:
MRD12500935
Status:
Active
Beds:
5
Baths:
3
Type:
Single Family
Subdivision:
Centex
Neighborhood:
elkgrovevillage
Listed Date:
Oct 22, 2025
Finished Sq Ft:
2,575
Year Built:
1965
Schools
School District:
214
Elementary School:
Salt Creek Elementary School
Middle School:
Grove Junior High School
High School:
Elk Grove High School
Interior
Appliances
Double Oven, Range, Dishwasher, Refrigerator, Stainless Steel Appliance(s)
Bathrooms
2 Full Bathrooms, 1 Half Bathroom
Cooling
Central Air
Fireplaces Total
1
Flooring
Hardwood
Heating
Natural Gas, Forced Air
Laundry Features
Upper Level, Gas Dryer Hookup
Exterior
Architectural Style
Colonial
Community Features
Park, Tennis Court(s), Curbs, Sidewalks, Street Lights, Street Paved
Construction Materials
Brick
Other Structures
Shed(s)
Parking Features
Concrete, On Site, Garage Owned, Attached, Garage
Parking Spots
2
Roof
Asphalt
Financial
HOA Frequency
Not Applicable
HOA Includes
None
Tax Year
2022
Taxes
$7,316
Listing Agent & Office
Joseph Champagne
Coldwell Banker Realty
See this Listing
Mortgage Calculator
Map
Similar Listings Nearby

908 BRANTWOOD Avenue
Elk Grove Village, IL


Recent Comments