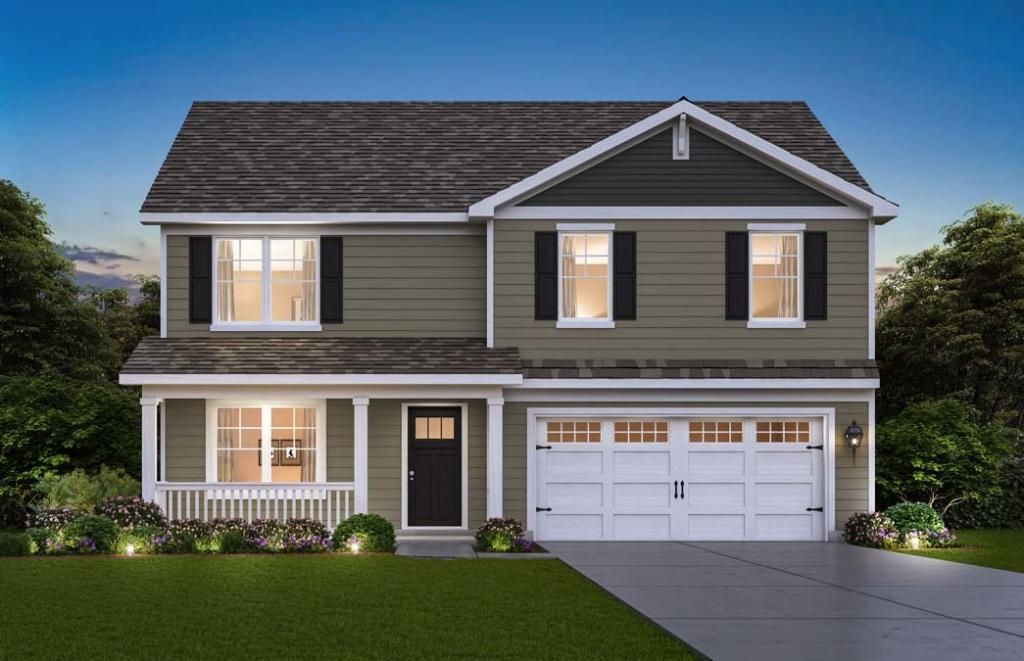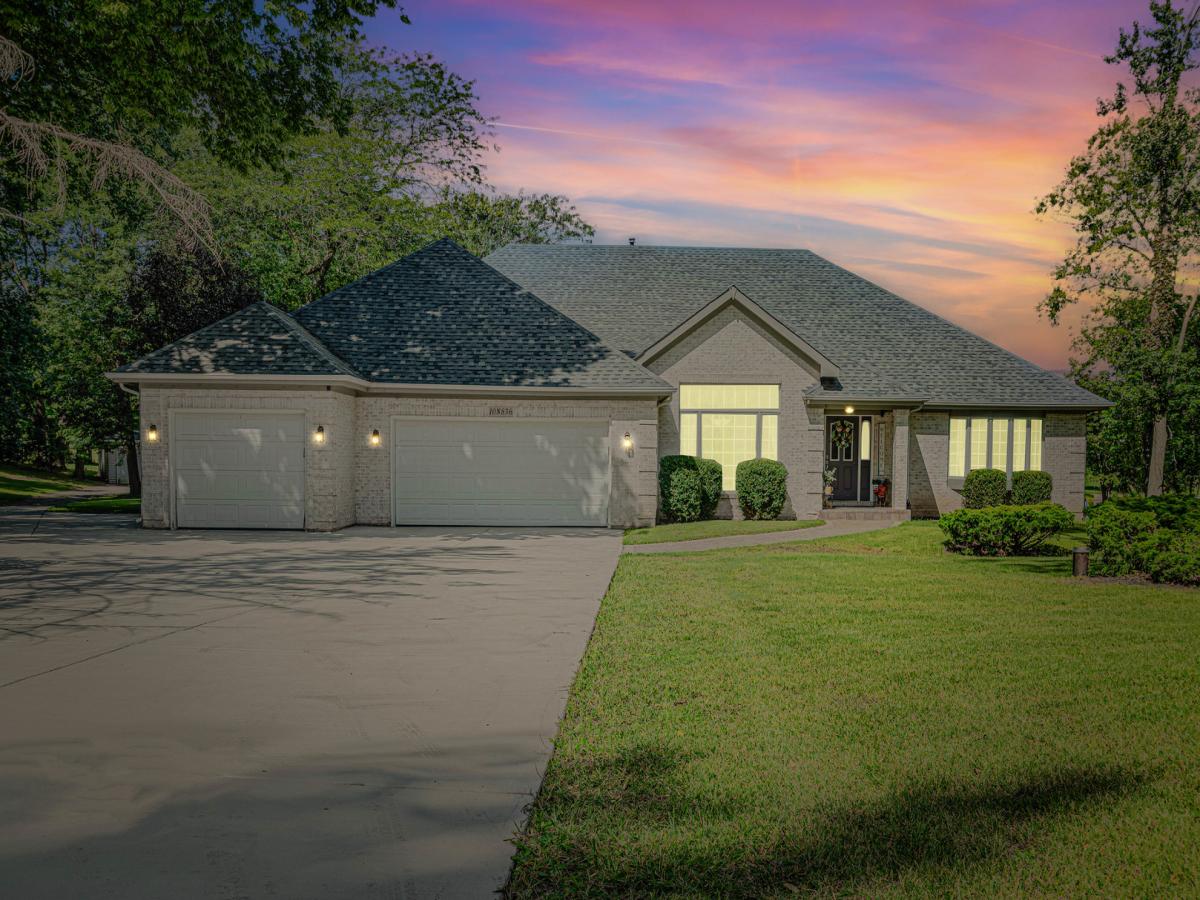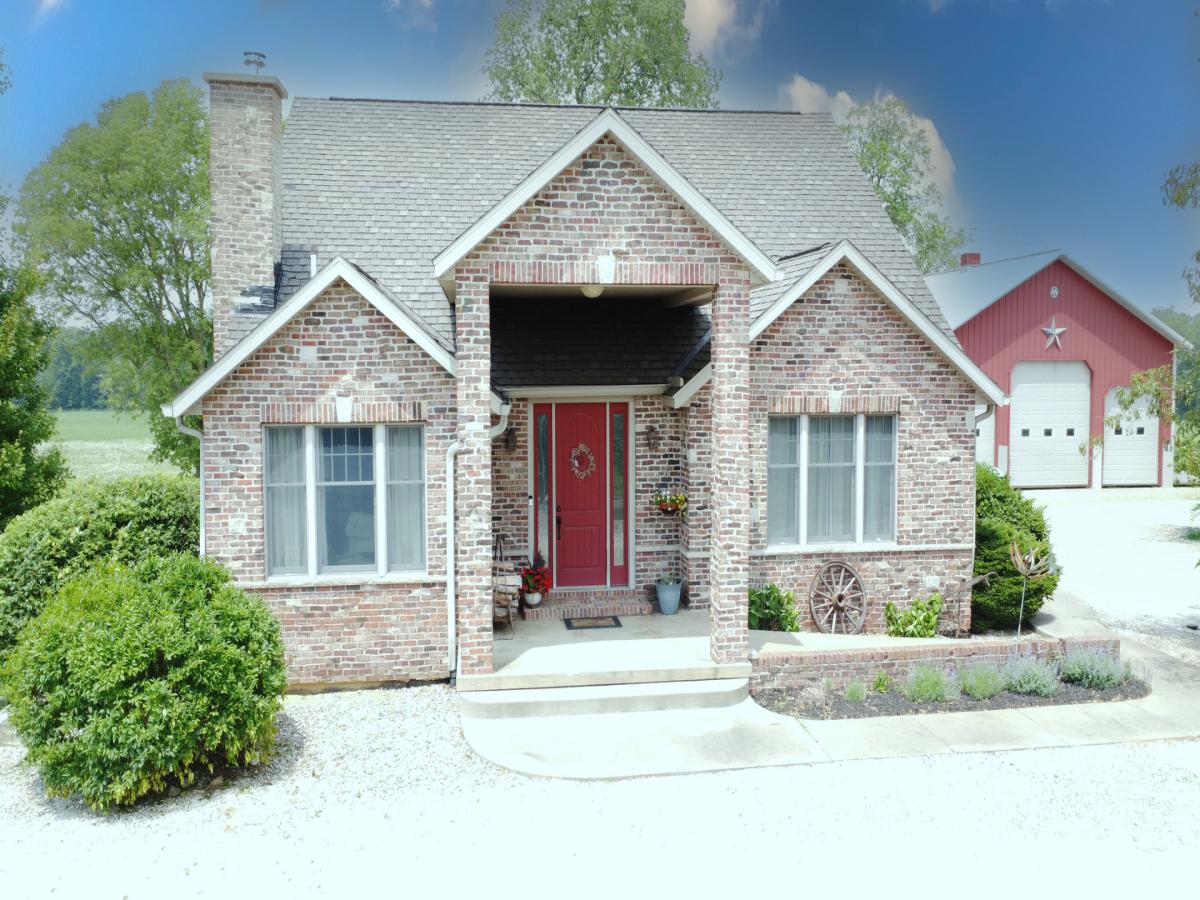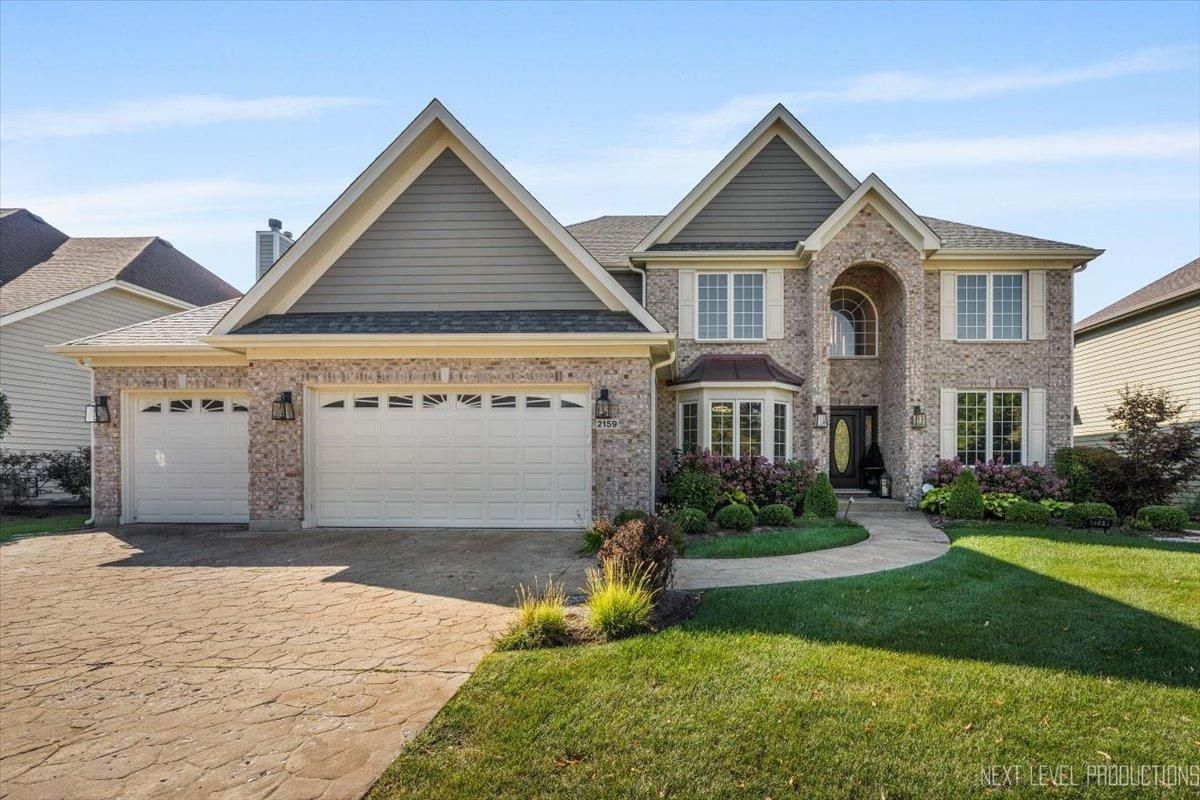Discover yourself at 314 Astor Ct in Elgin, Illinois, a beautiful new home in our West Point Gardens community. This home will be ready for a winter move-in! This large, scenic homesite includes a fully sodded yard. This Henley plan offers 2,717 square feet of living space with a flex room, 4 bedrooms, 2.5 baths, 9-foot ceilings on first floor, and full basement. Entertaining will be easy in this open-concept kitchen and family room layout with a large island with an overhang for stools, 42-inch designer cabinetry with crown molding and soft close drawers. Additionally, the kitchen features a walk-in pantry, modern stainless-steel appliances, quartz countertops, and easy-to-maintain luxury vinyl plank flooring. More flexible space is waiting upstairs in the 2nd-floor loft, offering unlimited potential to suit your needs. Enjoy your private getaway with your large primary bedroom and en suite bathroom with a raised height dual sink, quartz top vanity, and walk-in shower and clear glass shower doors. Convenient walk-in laundry room, 3 additional bedrooms with a full second bath and a linen closet complete the second floor. All Chicago homes include our America’s Smart Home Technology, featuring a smart video doorbell, smart Honeywell thermostat, smart door lock, Deako smart light switches and more. Photos are of similar home and model home. Actual home built may vary.
Property Details
Price:
$576,990
MLS #:
MRD12458734
Status:
Active
Beds:
4
Baths:
3
Address:
314 Astor Court
Type:
Single Family
Subdivision:
West Point Gardens
Neighborhood:
elgin
City:
Elgin
Listed Date:
Aug 29, 2025
State:
IL
Finished Sq Ft:
2,717
ZIP:
60124
Year Built:
2025
Schools
School District:
301
Elementary School:
Prairie View Grade School
Middle School:
Prairie Knolls Middle School
High School:
Central High School
Interior
Appliances
Range, Microwave, Dishwasher, Disposal, Stainless Steel Appliance(s)
Bathrooms
2 Full Bathrooms, 1 Half Bathroom
Cooling
Central Air
Heating
Natural Gas, Forced Air
Laundry Features
Upper Level, Gas Dryer Hookup
Exterior
Community Features
Park, Curbs, Sidewalks, Street Paved
Construction Materials
Brick, Fiber Cement
Parking Features
Asphalt, Garage, On Site, Garage Owned, Attached
Parking Spots
2
Roof
Asphalt
Financial
HOA Fee
$417
HOA Frequency
Annually
HOA Includes
Other
Tax Year
2024
Listing Agent & Office
Daynae Gaudio
Daynae Gaudio
Mortgage Calculator
Map
Similar Listings Nearby
- 10N836 Lakeside Court
Elgin, IL$749,999
2.84 miles away
- 1897 N 2500 East Road
Watseka, IL$740,500
2.13 miles away
- 636 Slate Run
Elgin, IL$738,080
0.18 miles away
- 2159 Sutton Drive
South Elgin, IL$715,000
0.28 miles away
- 4 Persimmon Lane
South Elgin, IL$710,000
1.49 miles away
- 41W591 Lenz Road
Elgin, IL$700,000
2.84 miles away
- 747 Heartland Lane
South Elgin, IL$700,000
1.78 miles away
- 659 Glenwood Drive
South Elgin, IL$700,000
1.78 miles away
- 43W135 McDonald Road
Elgin, IL$699,900
2.84 miles away
- 8N594 S Mclean Boulevard
South Elgin, IL$699,000
1.54 miles away

314 Astor Court
Elgin, IL
LIGHTBOX-IMAGES















































































































































































































































































































































































































































































































































Recent Comments