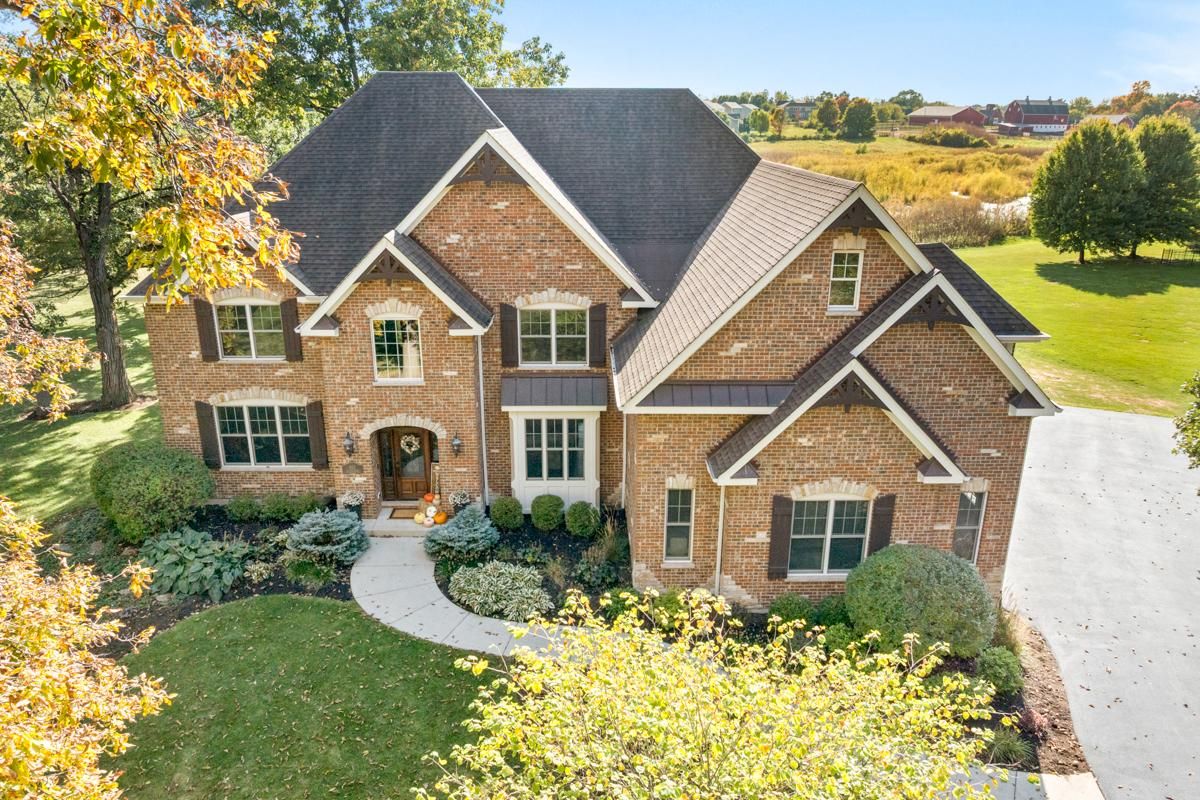Perfectly poised on a serene, wooded, 1.27 acre lot offering expansive and picturesque views. At the end of a quiet culdesac, this elegant and stately home is located on a private lane and backs to conservation wetlands, Bowes Creek and Saddlebrook Farm. Thoughtfully designed to create an immersive living experience, this residence features a seamless, open-concept layout defined by 9′ ceilings, extensive millwork and exquisite finishes. The harmonious design, from the inside out, is highlighted by the rich warmth of hickory hardwood floors that guide you through every space on the main level upper hallway and primary suite. The true Chef inspired kitchen boasts Viking range/cooktop oven and refrigerator, huge center island and custom Brakur cabinetry, with every detail meticulously considered for the ultimate culinary experience. Adaptable to any lifestyle, this home includes a dedicated flex space that can be transformed to suit your needs. Whether it’s a home office, a private gym or a theater room, the possibilities are endless. Upscale english basement offers an additional 1200 square feet of living space, 6th bedroom with large and luxurious bathroom. This residence isn’t merely a house; rather a custom tailored living experience created with intention. From the selection of premium materials to the thoughtful design of every space, this DeMarco Custom Home is synonymous with luxury, quality and timeless elegance. For a private showing call today.
Property Details
Price:
$1,199,000
MLS #:
MRD12494349
Status:
Active Under Contract
Beds:
5
Baths:
5
Type:
Single Family
Subdivision:
Saddlebrook
Neighborhood:
elgin
Listed Date:
Oct 17, 2025
Finished Sq Ft:
4,510
Year Built:
2013
Schools
School District:
301
Elementary School:
Howard B Thomas Grade School
Middle School:
Prairie Knolls Middle School
High School:
Central High School
Interior
Appliances
Double Oven, Range, Microwave, Dishwasher, Refrigerator, Bar Fridge, Washer, Dryer, Disposal, Stainless Steel Appliance(s), Wine Refrigerator, Humidifier
Bathrooms
5 Full Bathrooms
Cooling
Central Air, Zoned
Fireplaces Total
3
Flooring
Hardwood
Heating
Natural Gas, Forced Air, Sep Heating Systems – 2+
Laundry Features
Main Level
Exterior
Architectural Style
Traditional
Community Features
Street Paved
Construction Materials
Brick, Fiber Cement
Parking Features
Asphalt, Garage Door Opener, Garage, On Site, Garage Owned, Attached, Owned
Parking Spots
6
Financial
HOA Fee
$900
HOA Frequency
Annually
HOA Includes
None
Tax Year
2024
Taxes
$19,487
Listing Agent & Office
Kevin Kemp
RE/MAX All Pro – St Charles
See this Listing
Mortgage Calculator
Map
Similar Listings Nearby

40W513 Old Mill Court
Elgin, IL


Recent Comments