Don’t miss this beautifully updated and rarely available 4 bed, 1.1 bath end unit duplex – with no monthly association! Open concept main level with a fully renovated kitchen with new cabinetry, quartz counters, ss appliances, custom tiled backsplash and new LVP flooring that extends throughout the main level. Sliders off the kitchen lead to a large fully fenced yard with private patio that’s perfect for family gatherings, pets or outdoor entertaining. Spacious living room with custom feature wall and separate dining area. Upstairs are 3 sizeable bedrooms including a spacious primary bedroom with a stunning feature wall and dual closets, a renovated full bath with walk-in shower and conveniently located 2nd level laundry. Attached garage and ample driveway parking. All new cabinets/vanities, appliances, flooring, lighting and paint throughout. Tucked into a quiet subdivision yet just minutes to shopping, dining, schools, parks – and a quick commute to I90 and the Metra. This move-in ready home offers style, function and value at an affordable price!
Property Details
Price:
$325,000
MLS #:
MRD12490854
Status:
Active
Beds:
4
Baths:
2
Address:
1366 INVERNESS Drive
Type:
Single Family
Subdivision:
Parkwood Farms
Neighborhood:
elgin
City:
Elgin
Listed Date:
Oct 9, 2025
State:
IL
Finished Sq Ft:
1,530
ZIP:
60120
Year Built:
1982
Schools
School District:
46
Interior
Appliances
Range, Microwave, Dishwasher, Refrigerator
Bathrooms
1 Full Bathroom, 1 Half Bathroom
Cooling
Central Air
Heating
Natural Gas, Forced Air
Laundry Features
Upper Level, In Unit
Exterior
Construction Materials
Frame
Parking Features
Garage Door Opener, On Site, Attached, Garage
Parking Spots
1
Financial
HOA Frequency
Monthly
HOA Includes
None
Tax Year
2023
Taxes
$4,802
Listing Agent & Office
Joan Couris
Keller Williams Thrive
Mortgage Calculator
Map
Similar Listings Nearby
- 901 Sable Ridge Drive
Joliet, IL$420,000
2.50 miles away
- 420 N Harrison Street
Algonquin, IL$415,000
0.35 miles away
- 6010 Winterhaven Drive
Joliet, IL$415,000
4.79 miles away
- 217 Aspen Drive
New Lenox, IL$415,000
4.29 miles away
- 2032 Swan Lane
Elgin, IL$414,500
0.74 miles away
- 1583 Glenbrooke Lane
New Lenox, IL$412,000
2.55 miles away
- 1024 N Spring Street
Elgin, IL$410,000
0.40 miles away
- 2124 Sky Harbor Drive
New Lenox, IL$409,900
2.81 miles away
- 2305 Kerry Winde Drive
New Lenox, IL$409,900
2.55 miles away
- 206 1/2 Redbud Drive
Joliet, IL$409,000
4.79 miles away

1366 INVERNESS Drive
Elgin, IL
LIGHTBOX-IMAGES
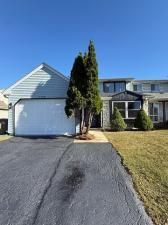
























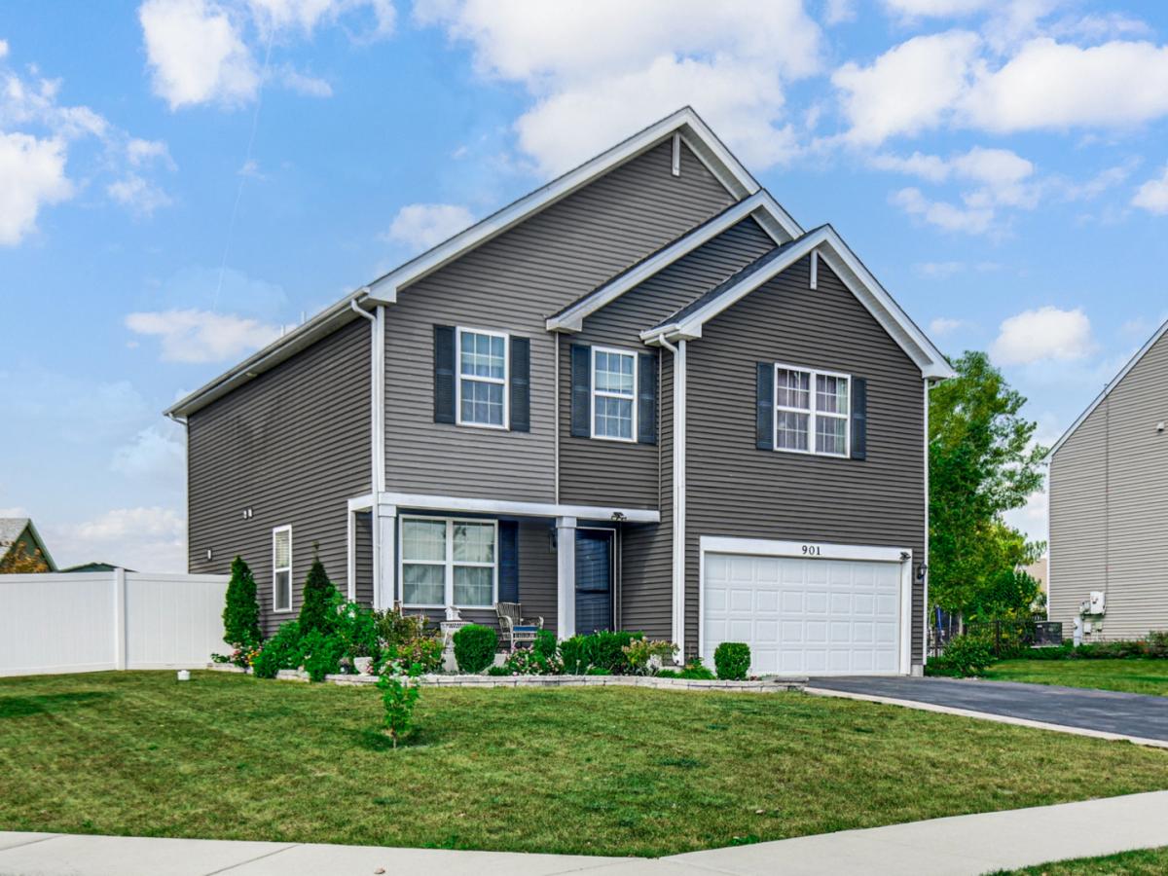





















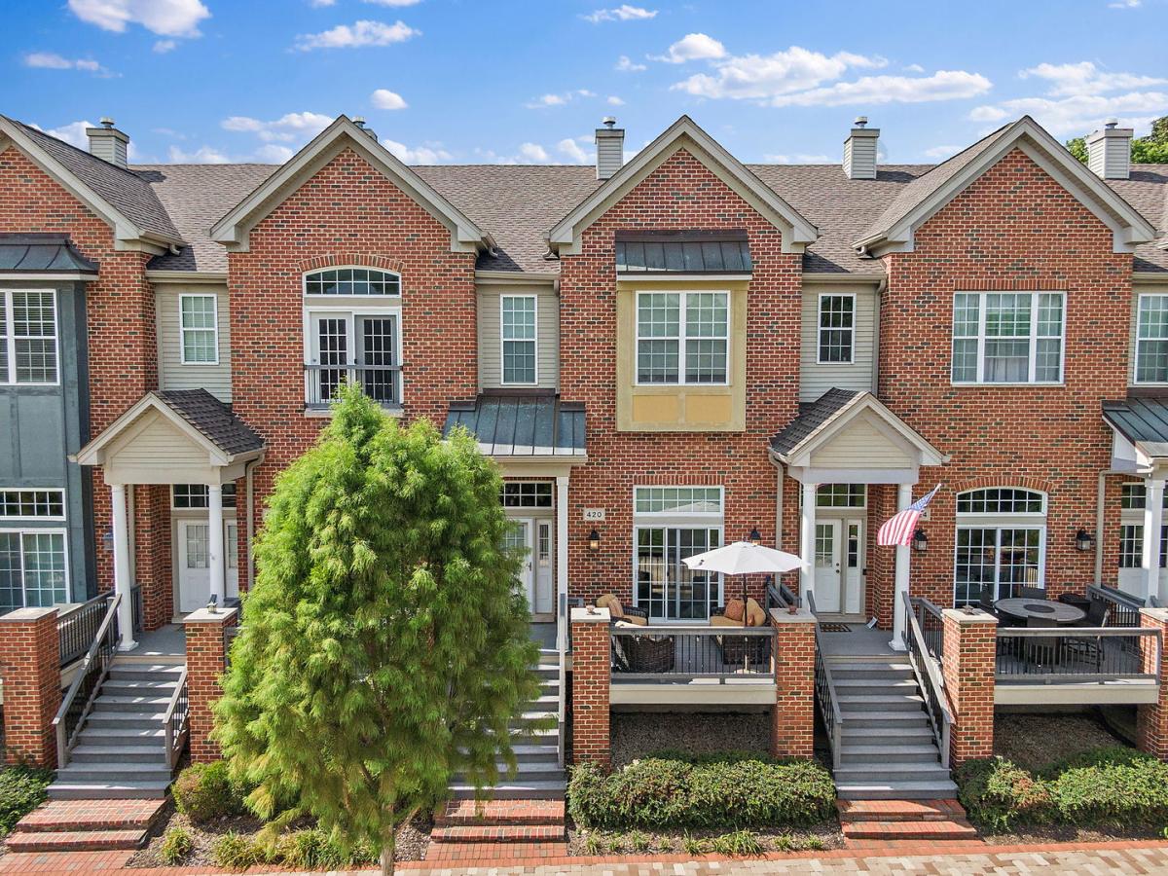







































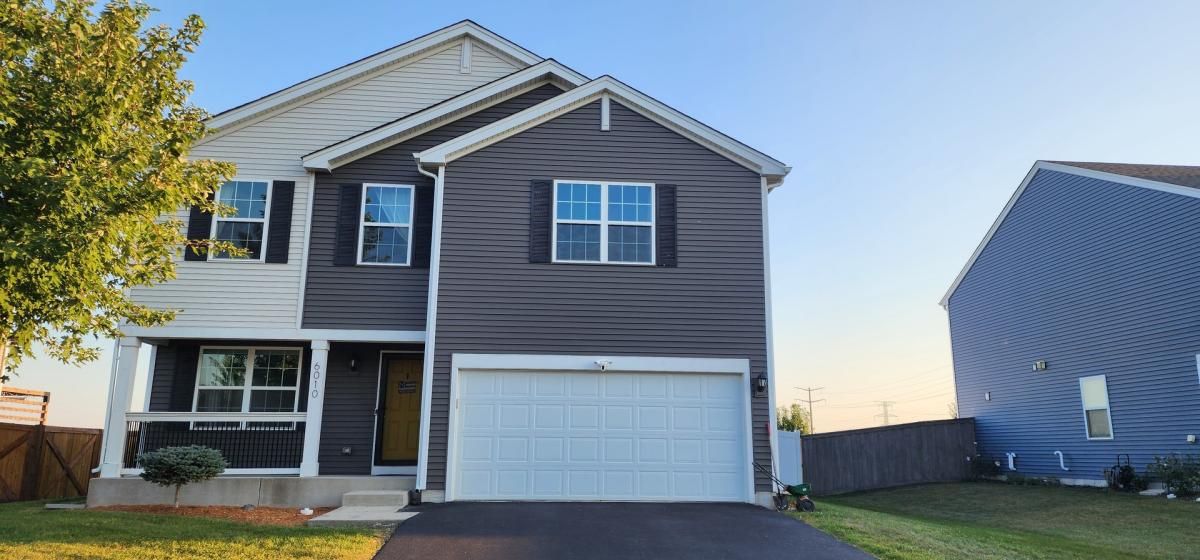



















































































































































































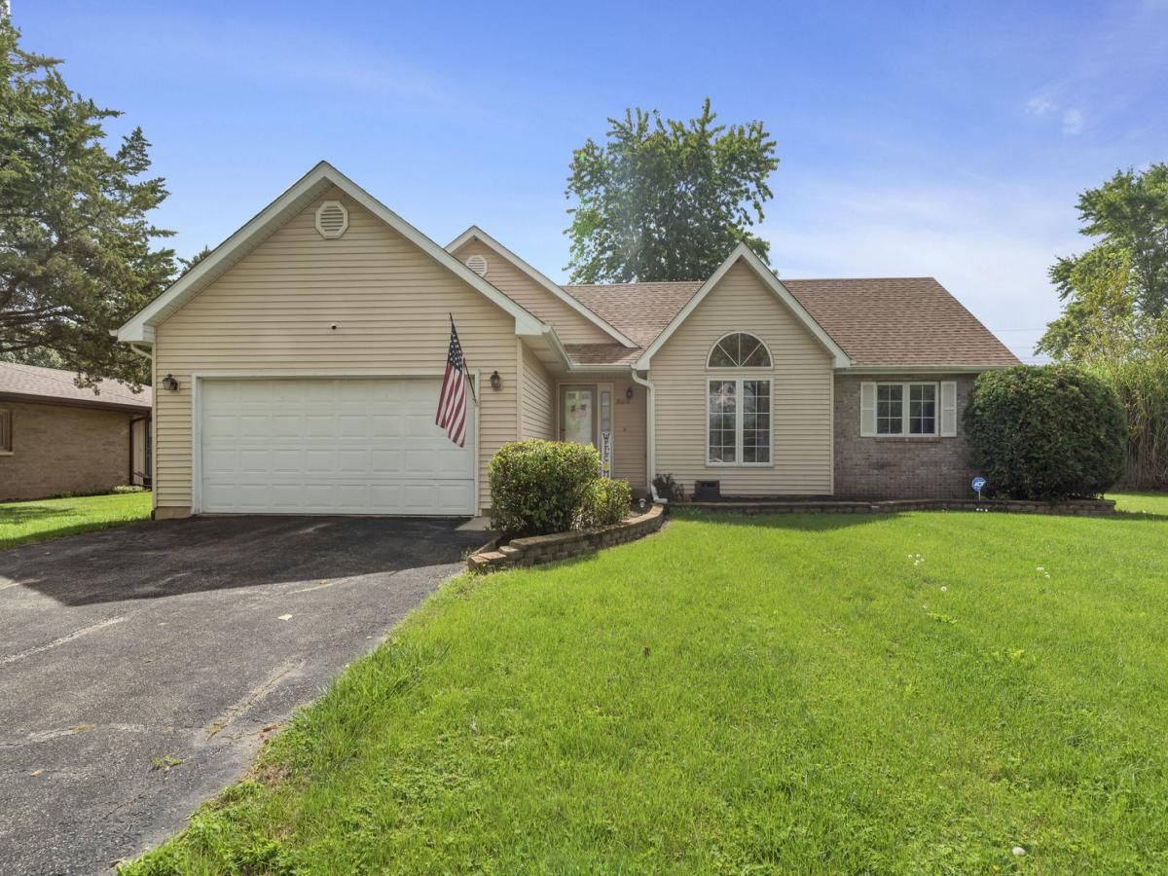
















Recent Comments