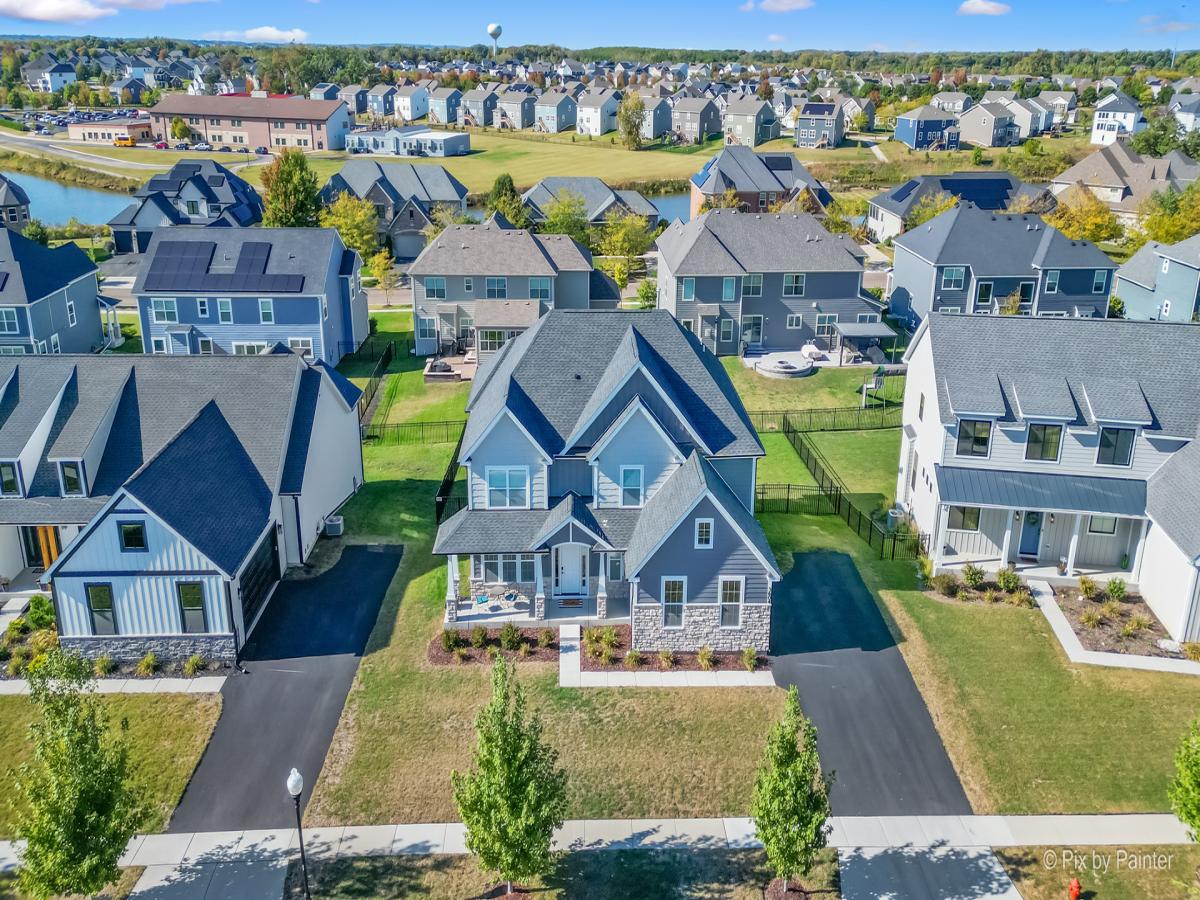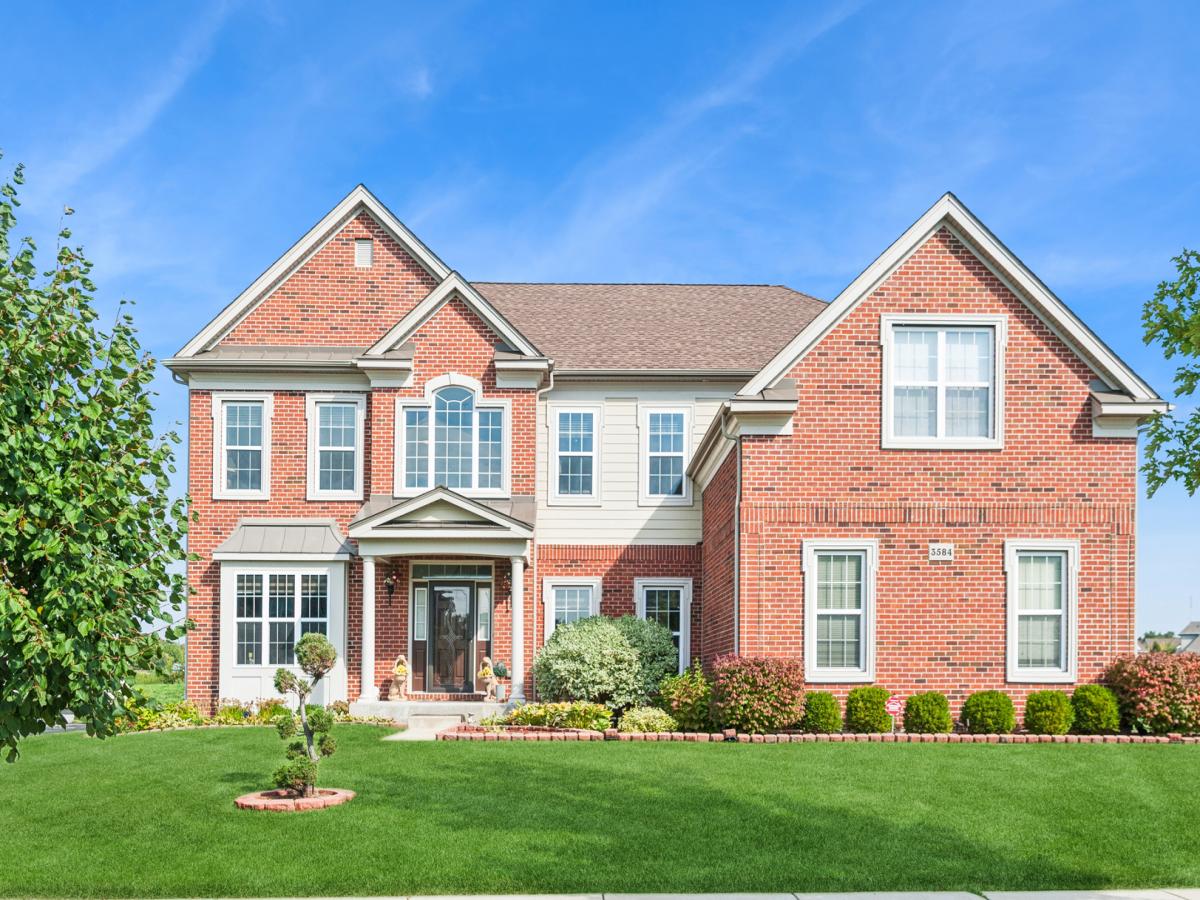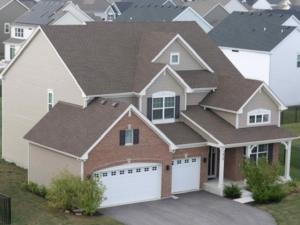Welcome to your next chapter in the sought-after Highland Woods community. 3604 Harmony Circle is located within the highly desired District 301 school system. Built in 2023, this home offers the benefits of a move-in ready property that feels like new construction – without the stress or wait of building. The main level flows effortlessly between the kitchen, dining, and family spaces, while a dedicated home office or den provides the perfect space for remote work, study, or quiet relaxation. A full bathroom and bedroom on this level offer convenience and privacy for overnight visitors or multigenerational living. Upstairs, you’ll find four spacious bedrooms and two additional full baths, giving everyone plenty of room and privacy. The deep-pour, lookout basement – fully finished in 2025 – is designed for both comfort and entertainment, featuring an expansive recreation area, another full bathroom, and a “secret” theater room hidden behind a custom bookcase door – a one-of-a-kind feature that’s sure to impress. Step outside and you’ll love the fenced-in backyard, which faces west to capture stunning sunsets, especially in early and late fall. Whether you’re hosting gatherings or enjoying a quiet evening at home, it’s the perfect setting to relax and unwind. You’re also just a short walk across the bridge to the on-site school and the community clubhouse, where you’ll enjoy all the amenities Highland Woods has to offer – including a pool, splash pad, fitness center, and more. Miles of scenic walking paths wind throughout the neighborhood, connecting parks, ponds, and green spaces for year-round outdoor enjoyment. This home blends comfort, function, and beauty in one desirable package – don’t miss your chance to make this house your home.
Property Details
Price:
$714,000
MLS #:
MRD12486260
Status:
Active
Beds:
5
Baths:
4
Address:
3604 Harmony Circle
Type:
Single Family
Subdivision:
Highland Woods
Neighborhood:
elgin
City:
Elgin
Listed Date:
Oct 2, 2025
State:
IL
Finished Sq Ft:
4,000
ZIP:
60124
Year Built:
2023
Schools
School District:
301
Elementary School:
Country Trails Elementary School
Middle School:
Prairie Knolls Middle School
High School:
Central High School
Interior
Appliances
Double Oven, Microwave, Dishwasher, Refrigerator, Disposal, Stainless Steel Appliance(s), Cooktop, Range Hood, Gas Cooktop
Bathrooms
4 Full Bathrooms
Cooling
Central Air
Fireplaces Total
1
Flooring
Hardwood
Heating
Natural Gas
Laundry Features
Upper Level
Exterior
Community Features
Clubhouse, Park, Pool, Tennis Court(s), Lake, Curbs, Sidewalks, Street Lights, Street Paved
Construction Materials
Vinyl Siding, Stone
Parking Features
Asphalt, Garage Door Opener, On Site, Garage Owned, Attached, Garage
Parking Spots
2
Financial
HOA Fee
$275
HOA Frequency
Quarterly
HOA Includes
Insurance, Clubhouse, Exercise Facilities, Pool, Exterior Maintenance
Tax Year
2024
Taxes
$15,337
Listing Agent & Office
Anna Etes
Suburban Life Realty, Ltd.
Mortgage Calculator
Map
Similar Listings Nearby
- 3584 Tournament Drive
Elgin, IL$879,000
0.19 miles away
- 675 Oak Lane
South Elgin, IL$875,000
3.47 miles away
- 1833 Coralito Lane
Elgin, IL$749,900
0.16 miles away
- 1828 Coralito Lane
Elgin, IL$725,000
0.10 miles away
- 4 Persimmon Lane
South Elgin, IL$710,000
3.70 miles away
- 659 Glenwood Drive
South Elgin, IL$700,000
3.47 miles away
- 8N594 S Mclean Boulevard
South Elgin, IL$699,000
3.65 miles away
- 747 Heartland Lane
South Elgin, IL$689,900
3.47 miles away
- 40W065 Fox Mill Boulevard
St. Charles, IL$684,900
3.75 miles away

3604 Harmony Circle
Elgin, IL
LIGHTBOX-IMAGES


































































































































































































































































































































































































































Recent Comments