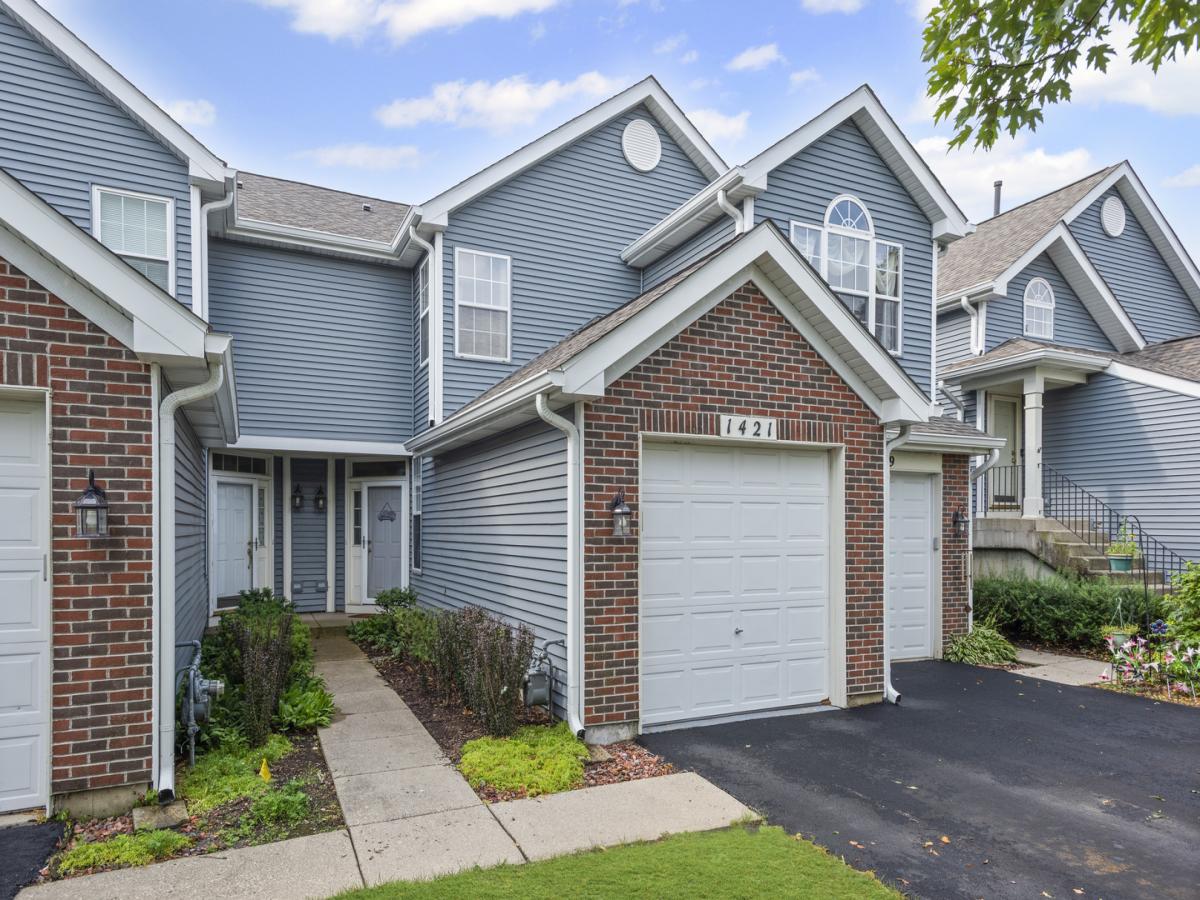Move in ready!! Your buyers will want to see this one! Beautifully updated townhouse featuring a refreshed kitchen with stainless steel appliances and abundant natural light. The main level offers 9-foot ceilings, porcelain tile flooring, and a spacious living room with a stone fireplace (gas starter with logs), wood mantle, and large picture windows overlooking mature trees. The back door leads to the patio, which opens to serene green space-ideal for outdoor relaxation. Upstairs, the vaulted-ceiling primary bedroom includes wood laminate flooring and an en-suite bath with a new vanity. The second-floor laundry room comes equipped with a washer and dryer. Additional highlights include a long driveway that fits three vehicles, ample street parking, and quick access to I-90 via Beverly Rd. Recent updates include: New water heater 2025, new roof and siding 2021, new vanity and updates to primary bath in 2023!
Property Details
Price:
$259,900
MLS #:
MRD12439380
Status:
Active
Beds:
2
Baths:
2
Type:
Condo
Subdivision:
Cobblers Crossing
Neighborhood:
elgin
Listed Date:
Oct 14, 2025
Finished Sq Ft:
1,100
Year Built:
1997
Schools
School District:
46
Elementary School:
Lincoln Elementary School
Middle School:
Larsen Middle School
High School:
Elgin High School
Interior
Appliances
Range, Microwave, Dishwasher, Refrigerator, Washer, Dryer, Stainless Steel Appliance(s)
Bathrooms
1 Full Bathroom, 1 Half Bathroom
Cooling
Central Air
Fireplaces Total
1
Heating
Natural Gas, Forced Air
Laundry Features
Upper Level, In Unit
Exterior
Construction Materials
Aluminum Siding, Vinyl Siding, Brick
Parking Features
Asphalt, On Site, Garage Owned, Attached, Garage
Parking Spots
1
Roof
Asphalt
Financial
HOA Fee
$246
HOA Frequency
Monthly
HOA Includes
Insurance, Exterior Maintenance, Lawn Care, Snow Removal
Tax Year
2023
Taxes
$4,942
Listing Agent & Office
Jennifer Reynolds
Baird & Warner
See this Listing
Mortgage Calculator
Map
Similar Listings Nearby

1421 Shawford Way
Elgin, IL


Recent Comments