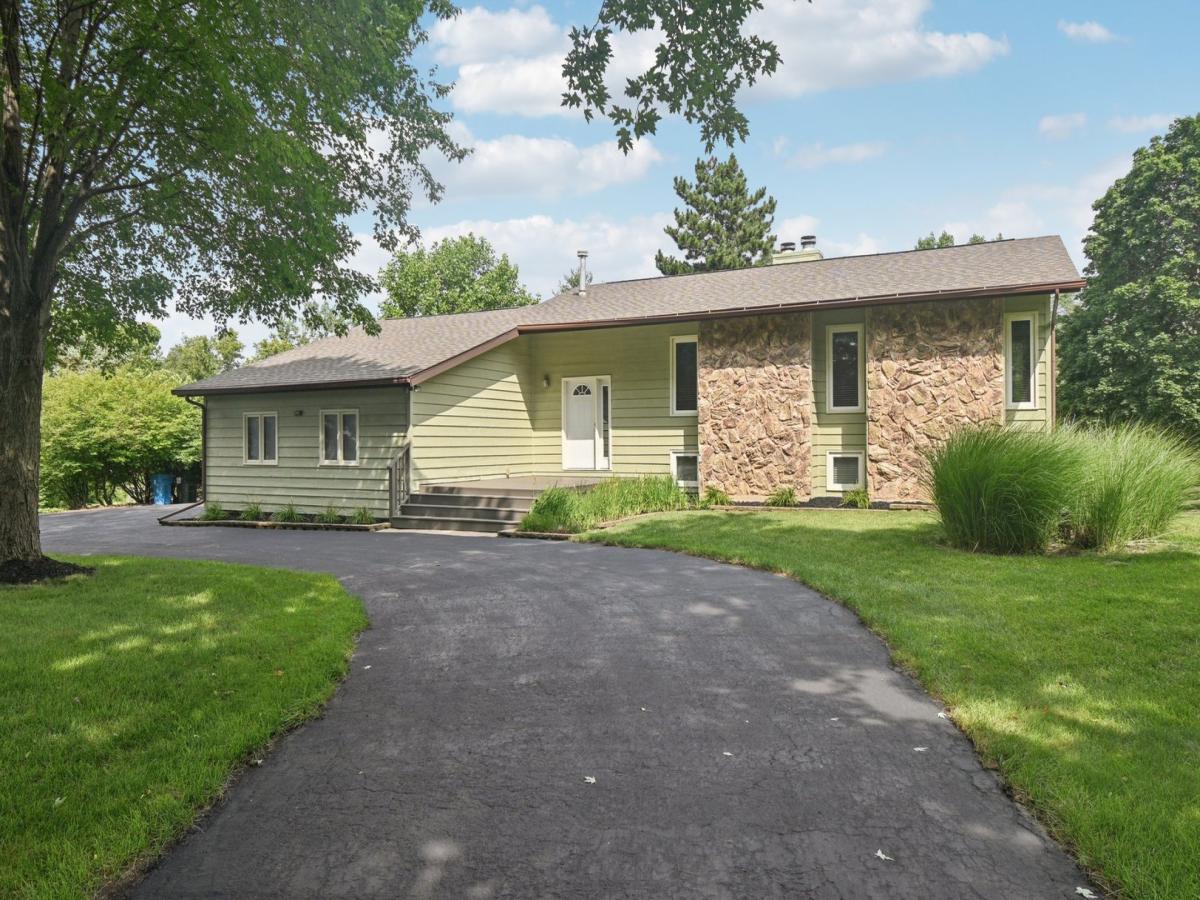Welcome to 38W608 Sunvale Drive, Elgin! Located in the highly acclaimed District 303 school system, this highly updated move-in ready home, offers space, comfort, and versatility. Enjoy a 2-car garage with plenty of additional parking available on the driveway. Step inside to discover an updated kitchen and a cozy living room complete with a fireplace-perfect for relaxing evenings. Enjoy the outdoors in your three-season sunroom or step out onto the spacious deck overlooking a large, open yard-ideal for entertaining or unwinding. Upstairs, you’ll find a generously sized master bedroom featuring its own private bathroom and a private balcony-a peaceful retreat with a view. The lower level offers two more well-sized bedrooms and an additional full bath, providing plenty of space for family or guests. Head down to the walkout basement, where you’ll find another fireplace and a large family room. Working from home? There’s also a bonus room that’s perfect for a home office or flex space. Don’t miss out on this beautiful home-schedule your private tour today!
Property Details
Price:
$499,000
MLS #:
MRD12423813
Status:
Active Under Contract
Beds:
3
Baths:
3
Type:
Single Family
Neighborhood:
elgin
Listed Date:
Jul 18, 2025
Finished Sq Ft:
2,634
Year Built:
1986
Schools
School District:
303
Interior
Appliances
Range, Microwave, Dishwasher, Refrigerator, Washer, Dryer
Bathrooms
2 Full Bathrooms, 1 Half Bathroom
Cooling
Central Air
Fireplaces Total
2
Flooring
Hardwood
Heating
Natural Gas
Exterior
Construction Materials
Vinyl Siding
Exterior Features
Balcony, Fire Pit
Parking Features
Asphalt, Garage Door Opener, On Site, Garage Owned, Attached, Garage
Parking Spots
2
Financial
HOA Frequency
Not Applicable
HOA Includes
None
Tax Year
2023
Taxes
$9,162
Listing Agent & Office
Cory Jones
eXp Realty – St. Charles
See this Listing
Mortgage Calculator
Map
Similar Listings Nearby

38W608 Sunvale Drive
Elgin, IL


Recent Comments