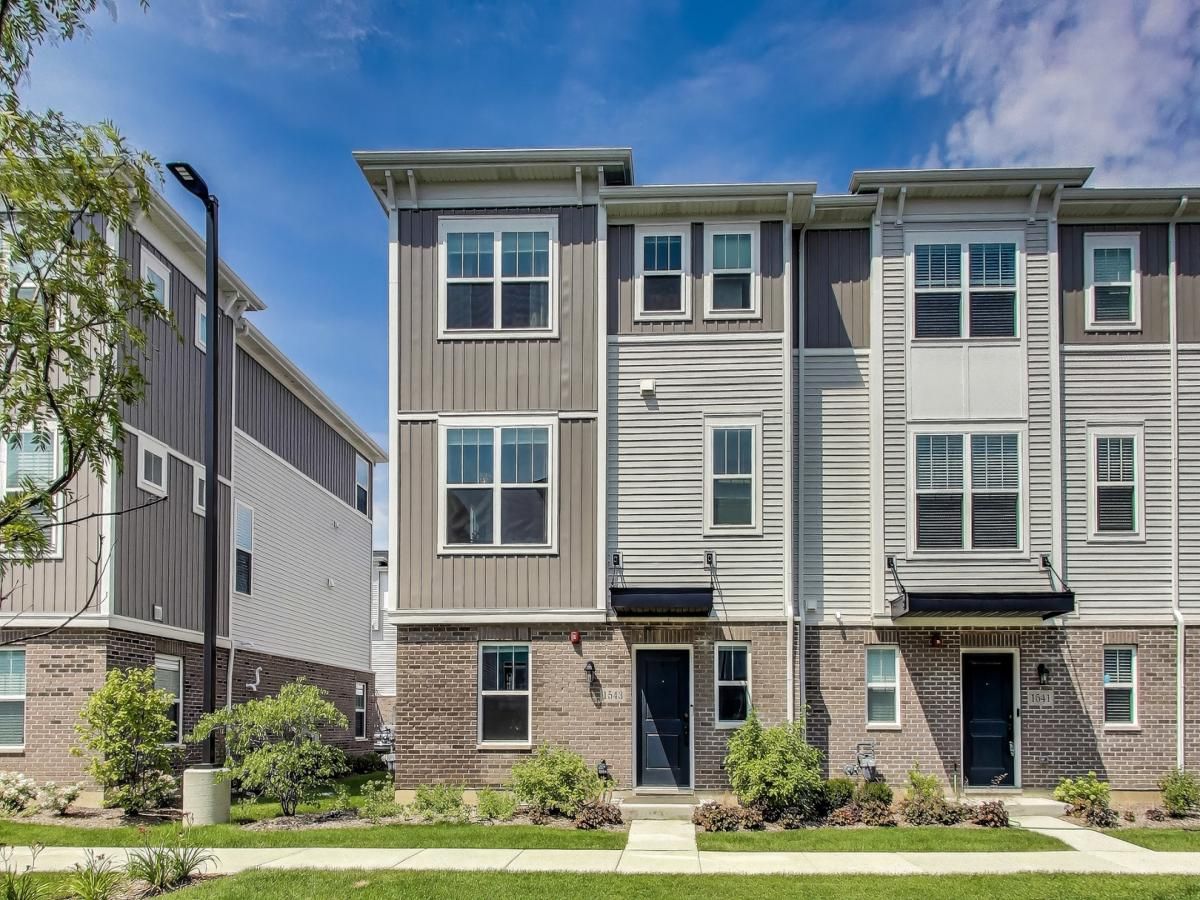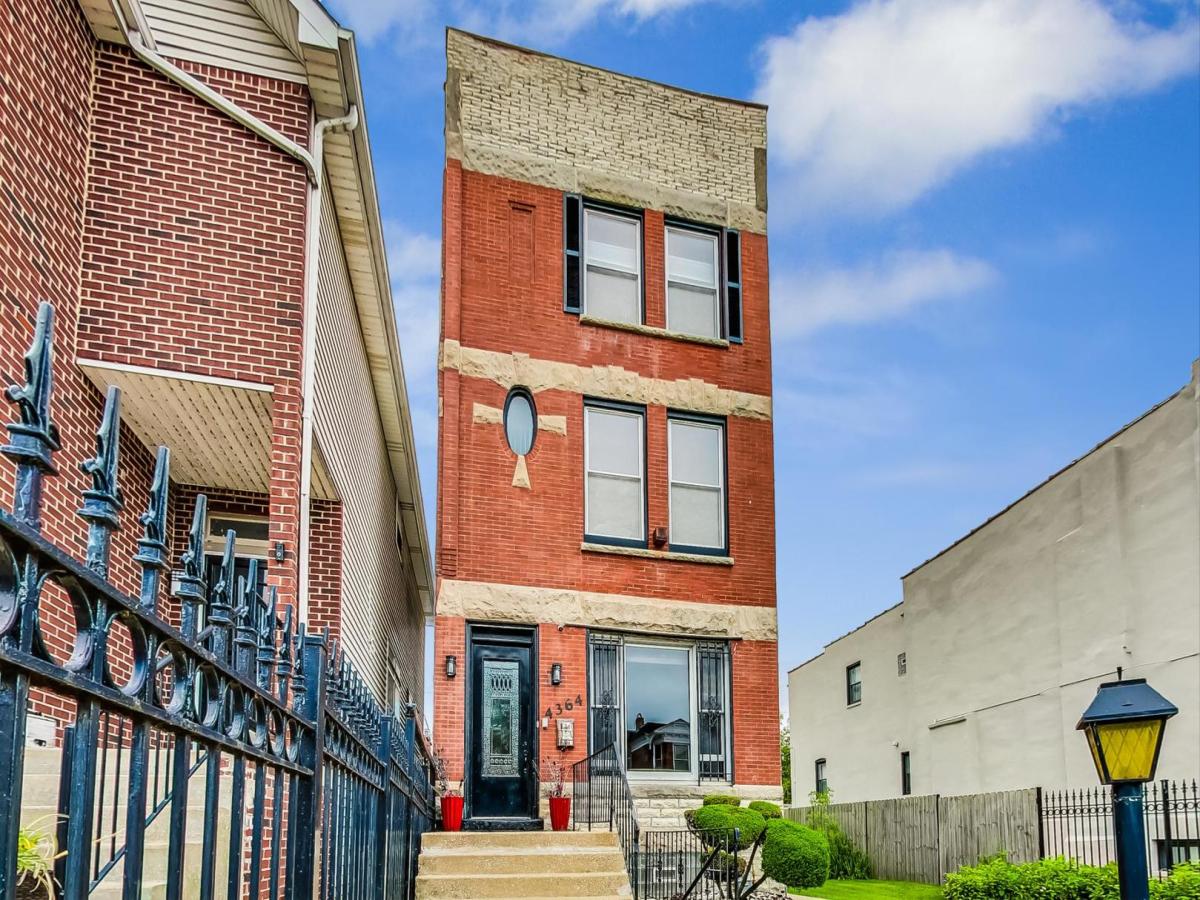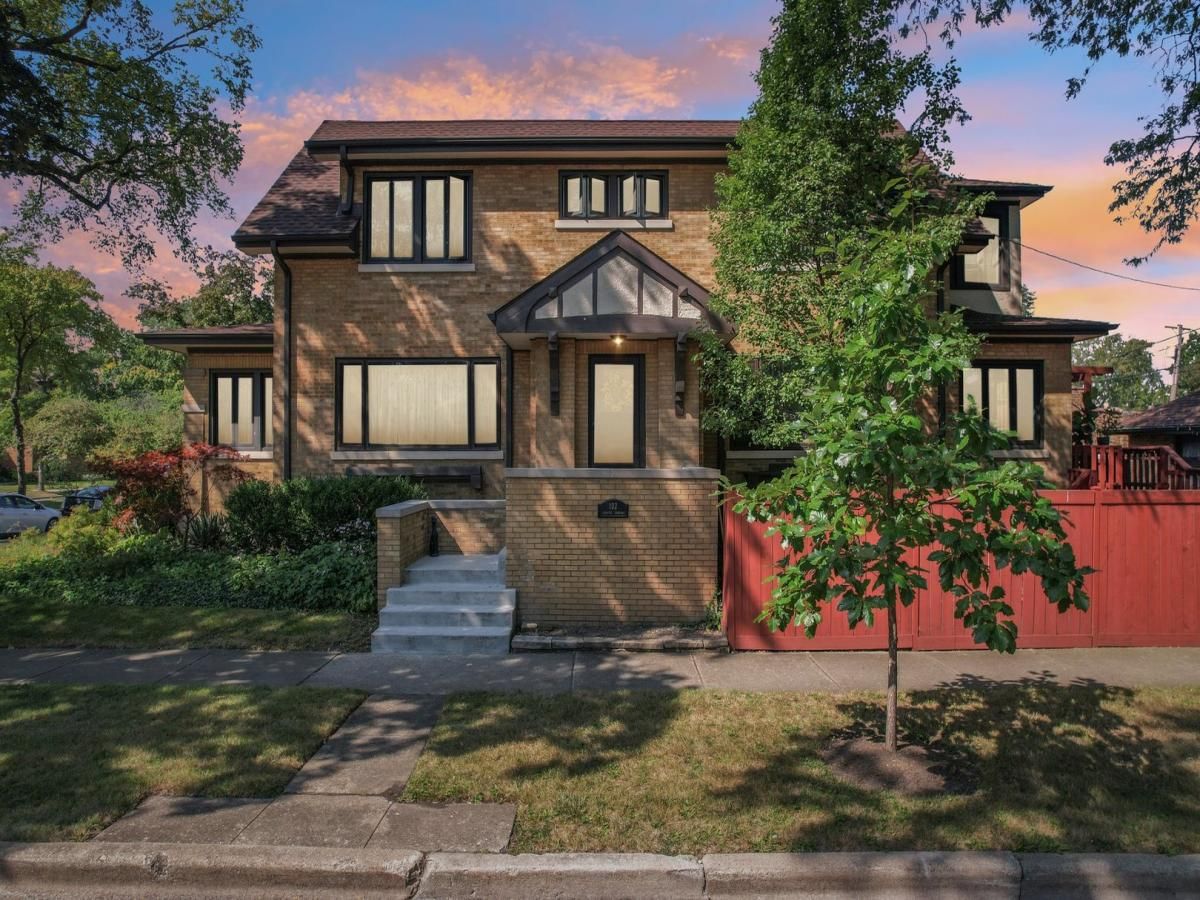This is the last ONTARIO layout on a PREMIUM LOT! This bright and stylish 3-story end-unit townhome offers 1,925 sq. ft., 3 bedrooms, 2.5 baths, and a 2-car garage. Enjoy a flexible main-level space perfect for a home gym, den, office, or playroom plus utility room. Upstairs, the open-concept kitchen, dining, and family room is ideal for entertaining, featuring quartz countertops, black cabinets, a Butler’s pantry/coffee bar, and access to a private balcony off the kitchen and laundry room. Upstairs, relax in your spacious primary suite with a walk-in closet and private en-suite. Two additional bedrooms and a full bath complete the 3rd floor. Customized and organized 2-car garage. Professionally landscaped grounds with open courtyard in front. Conveniently located close to shopping, restaurants and public transportation.
Property Details
Price:
$515,000
MLS #:
MRD12455512
Status:
Active Under Contract
Beds:
3
Baths:
3
Address:
1543 Cooper Street
Type:
Single Family
Subdivision:
Halston Market
Neighborhood:
desplaines
City:
Des Plaines
Listed Date:
Aug 26, 2025
State:
IL
Finished Sq Ft:
1,925
ZIP:
60018
Year Built:
2023
Schools
School District:
207
Interior
Appliances
Range, Microwave, Dishwasher, Refrigerator, Washer, Dryer, Disposal, Stainless Steel Appliance(s)
Bathrooms
2 Full Bathrooms, 1 Half Bathroom
Cooling
Central Air
Heating
Natural Gas
Laundry Features
Upper Level, In Unit
Exterior
Construction Materials
Vinyl Siding, Brick, Other
Exterior Features
Balcony
Parking Features
Asphalt, Garage, On Site, Garage Owned, Attached
Parking Spots
2
Roof
Asphalt
Financial
HOA Fee
$299
HOA Frequency
Monthly
HOA Includes
None
Tax Year
2023
Taxes
$4,109
Listing Agent & Office
Nicole Hajdu
Baird & Warner
Mortgage Calculator
Map
Similar Listings Nearby
- 4364 S Oakenwald Avenue
Chicago, IL$664,900
4.97 miles away
- 4456 S Berkeley Avenue
Chicago, IL$660,000
4.88 miles away
- 4540 S Prairie Avenue
Chicago, IL$659,900
4.82 miles away
- 33 N Stone Avenue
La Grange, IL$659,900
4.17 miles away
- 944 Beloit Avenue #5
Forest Park, IL$655,000
3.14 miles away
- 860 N ELSTON Avenue #10
Chicago, IL$650,000
4.23 miles away
- 406 S Edgewood Avenue
Lombard, IL$650,000
2.55 miles away
- 514 S Humphrey Avenue
Oak Park, IL$650,000
2.74 miles away
- 102 Le Moyne Parkway
Oak Park, IL$650,000
2.85 miles away
- 1227 N East Avenue
Oak Park, IL$650,000
3.53 miles away

1543 Cooper Street
Des Plaines, IL
LIGHTBOX-IMAGES



































































































































































































































































































































































Recent Comments