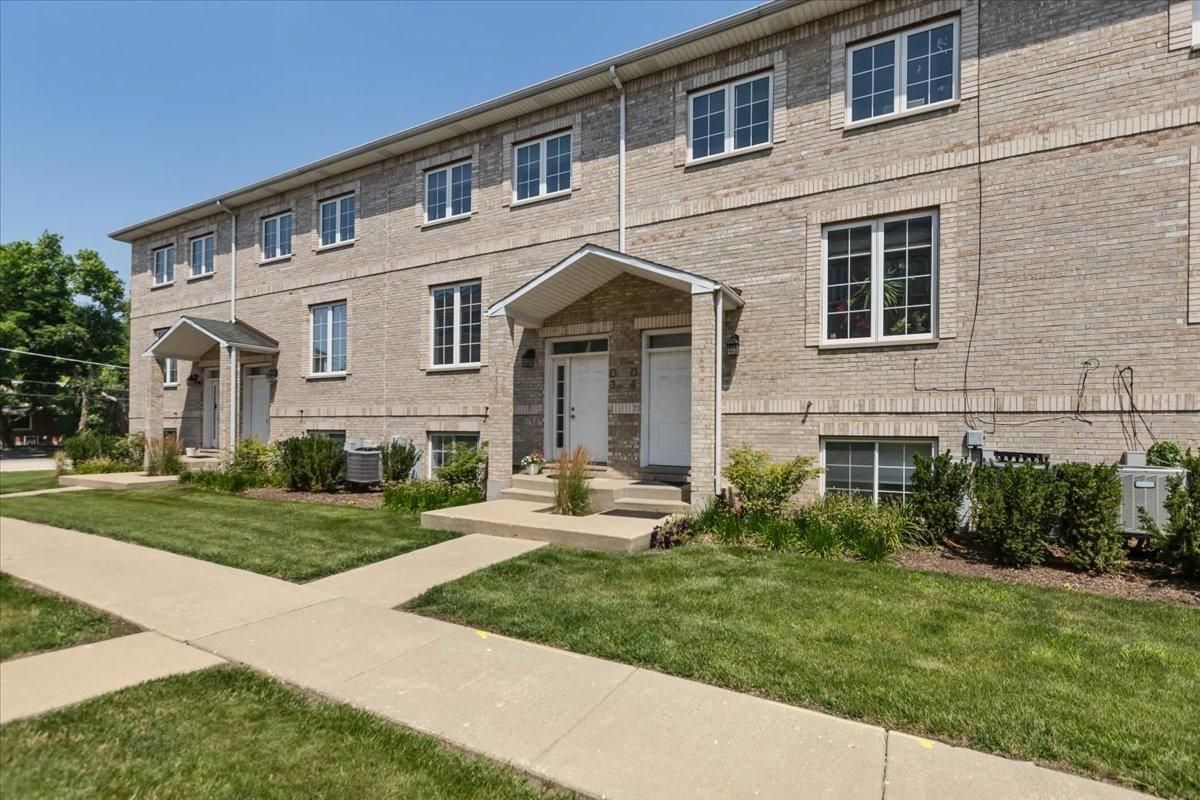Sunlit and move-in ready, this all-brick 3-story townhome offers the privacy of a single-family home with the ease of townhouse living. Step into the welcoming foyer with a coat closet, then head upstairs to a bright, sunlit living room featuring an open layout and beautiful wood-laminate flooring. The main level boasts 9-foot ceilings and a modern kitchen with granite countertops, an expansive breakfast bar, oak cabinetry, a newer backsplash (2022), stainless-steel appliances (2020), and a Bosch dishwasher. Sliding doors lead to a serene balcony with a maintenance-free Trex deck perfect for morning coffee or evening relaxation. Upstairs you’ll find three spacious bedrooms with six-panel doors, including a primary suite with a walk-in closet, double vanity, and convenient second-floor laundry. The lower level features a flexible area ideal for a family room, home office, or guest bedroom, along with access to the attached two-car garage. Major mechanicals are already done. Newer furnace and A/C (2022) and hot water tank (2020). Low association dues, generous storage, and plenty of visitor parking add to the appeal. Located close to restaurants, shopping, forest preserves, and I-294, this home is both quiet and convenient. Residents have the choice of attending Maine West or Maine East High School. Move right in and enjoy a blend of comfort, convenient, & modern updates in a great location.
Property Details
Price:
$405,000
MLS #:
MRD12474321
Status:
Active
Beds:
3
Baths:
3
Type:
Condo
Neighborhood:
desplaines
Listed Date:
Sep 17, 2025
Finished Sq Ft:
2,100
Year Built:
2004
Schools
School District:
207
Elementary School:
North Elementary School
Middle School:
Chippewa Middle School
Interior
Appliances
Range, Microwave, Dishwasher, Refrigerator, Washer, Dryer, Disposal, Stainless Steel Appliance(s), Humidifier
Bathrooms
2 Full Bathrooms, 1 Half Bathroom
Cooling
Central Air
Flooring
Laminate
Heating
Natural Gas, Forced Air
Laundry Features
Upper Level, Washer Hookup, In Unit
Exterior
Community Features
Sidewalks
Construction Materials
Brick
Exterior Features
Balcony
Parking Features
Concrete, Garage Door Opener, On Site, Garage Owned, Attached, Guest, Driveway, Owned, Garage
Parking Spots
4
Roof
Asphalt
Financial
HOA Fee
$210
HOA Frequency
Monthly
HOA Includes
Insurance, Exterior Maintenance, Lawn Care, Snow Removal
Tax Year
2023
Taxes
$7,563
Listing Agent & Office
Tina Miritello
Century 21 Circle
See this Listing
Mortgage Calculator
Map
Similar Listings Nearby

183 N East River Road #D3
Des Plaines, IL


Recent Comments