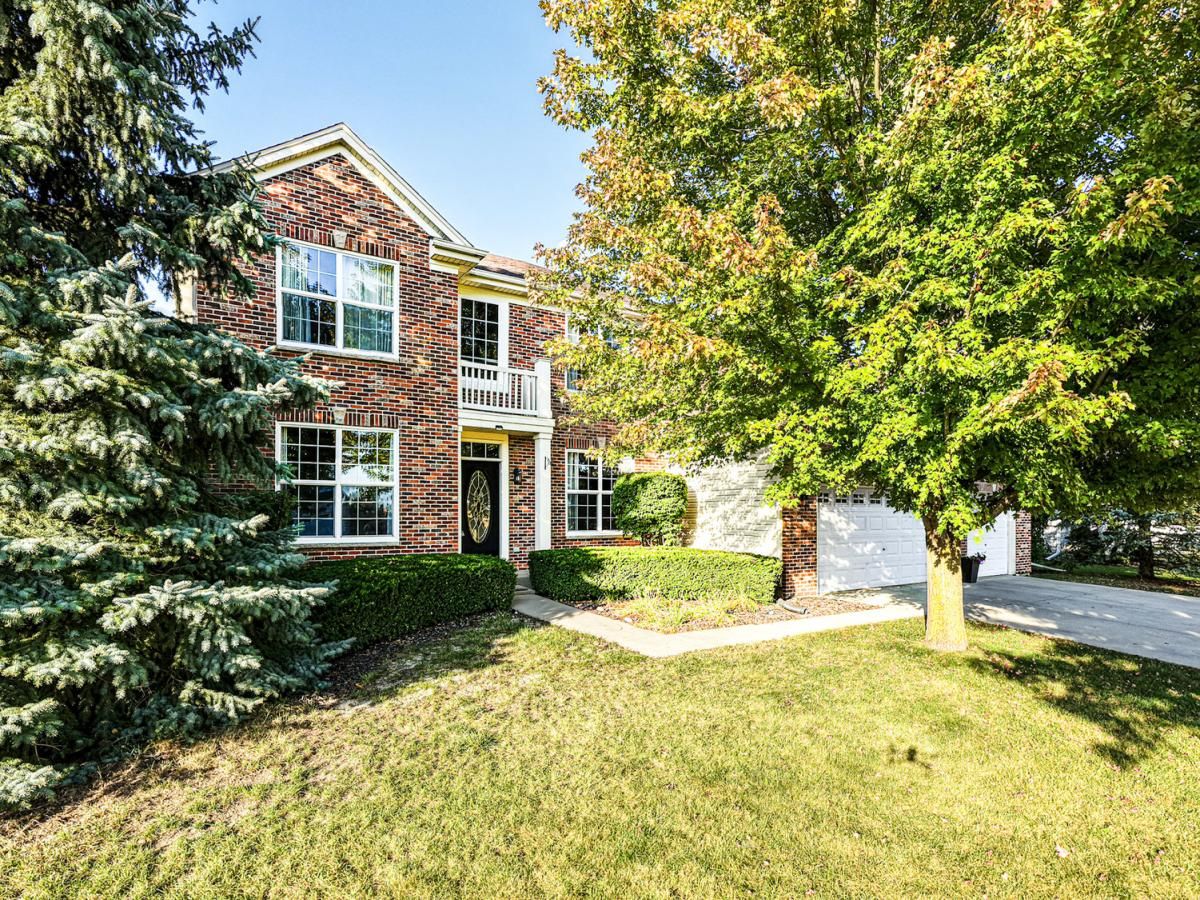Prepare to be impressed with this impeccable 5 bdrm 3.5 bath masterpiece! This former model home was built with high end finishes and an attention to detail, keeping the modern day buyers’ needs in mind. Everyone will want to gather in this spacious home which feels open while still provided private, cozy spaces throughout. The kitchen is a chef’s dream with an abundance of quality cabinetry, SS appliances, granite counters, large island and butler’s pantry. Overlooking the fully fenced yard is a cheerful sunroom, the perfect place for your morning coffee. The large adjacent family room features a gas fireplace, built in shelving, and lots of natural light. Right off the kitchen is a huge office/flex space with lots of custom built-in shelving. Hardwood floors, solid wood doors, custom millwork, and crown molding are featured throughout the home, elevating the home while still feeling warm and inviting. The 2nd level features 4 large bedrooms and a wide hallway overlooking the foyer. The primary bedroom features a tray ceiling, wainscoting and a HUGE walk-in closet with a custom built in iron board. You’ll enjoy the primary bathroom with it’s large double vanity, walk-in shower, whirlpool, and a skylight for added natural light. If that’s not enough, you’ll be won over with the beautifully finished basement, featuring a large bedroom with walk-in-closet, spacious rec room, a full bath, and lots of storage space. You’ll enjoy spending time outside in the fully fenced yard that features a beautiful stamped concrete patio and built-in fire pit. A heated 3 car garage with additional work space is the icing on the cake! This home has been lovingly cared for and has many recent updates including Furnace/AC/Water Heater and fridge in 2022; Radon Mitigation System in 2022; Oven/microwave 2023; Dishwasher 2025. This lovely home is just minutes from the interstate and from an abundance of dining and shopping. Don’t miss out on this opportunity!
Property Details
Price:
$384,900
MLS #:
MRD12482643
Status:
Active Under Contract
Beds:
4
Baths:
4
Type:
Single Family
Subdivision:
Devonaire Farms
Neighborhood:
dekalb
Listed Date:
Sep 29, 2025
Finished Sq Ft:
2,965
Year Built:
2003
Schools
School District:
428
Elementary School:
Malta Elementary School
Middle School:
Huntley Middle School
High School:
De Kalb High School
Interior
Appliances
Double Oven, Microwave, Dishwasher, Refrigerator, Washer, Dryer, Disposal, Stainless Steel Appliance(s), Water Softener Rented, Oven, Humidifier
Bathrooms
3 Full Bathrooms, 1 Half Bathroom
Cooling
Central Air
Fireplaces Total
1
Flooring
Hardwood
Heating
Natural Gas, Forced Air
Laundry Features
Main Level
Exterior
Architectural Style
Traditional
Community Features
Park, Lake, Curbs, Sidewalks, Street Lights, Street Paved
Construction Materials
Vinyl Siding, Brick
Exterior Features
Fire Pit
Parking Features
Concrete, Garage Door Opener, Heated Garage, On Site, Garage Owned, Attached, Garage
Parking Spots
3
Roof
Asphalt
Financial
HOA Fee
$200
HOA Frequency
Annually
HOA Includes
Other
Tax Year
2024
Taxes
$6,696
Listing Agent & Office
Rachael Alvarez
Willow Real Estate, Inc
See this Listing
Mortgage Calculator
Map
Similar Listings Nearby

1563 Farmstead Lane
DeKalb, IL


Recent Comments