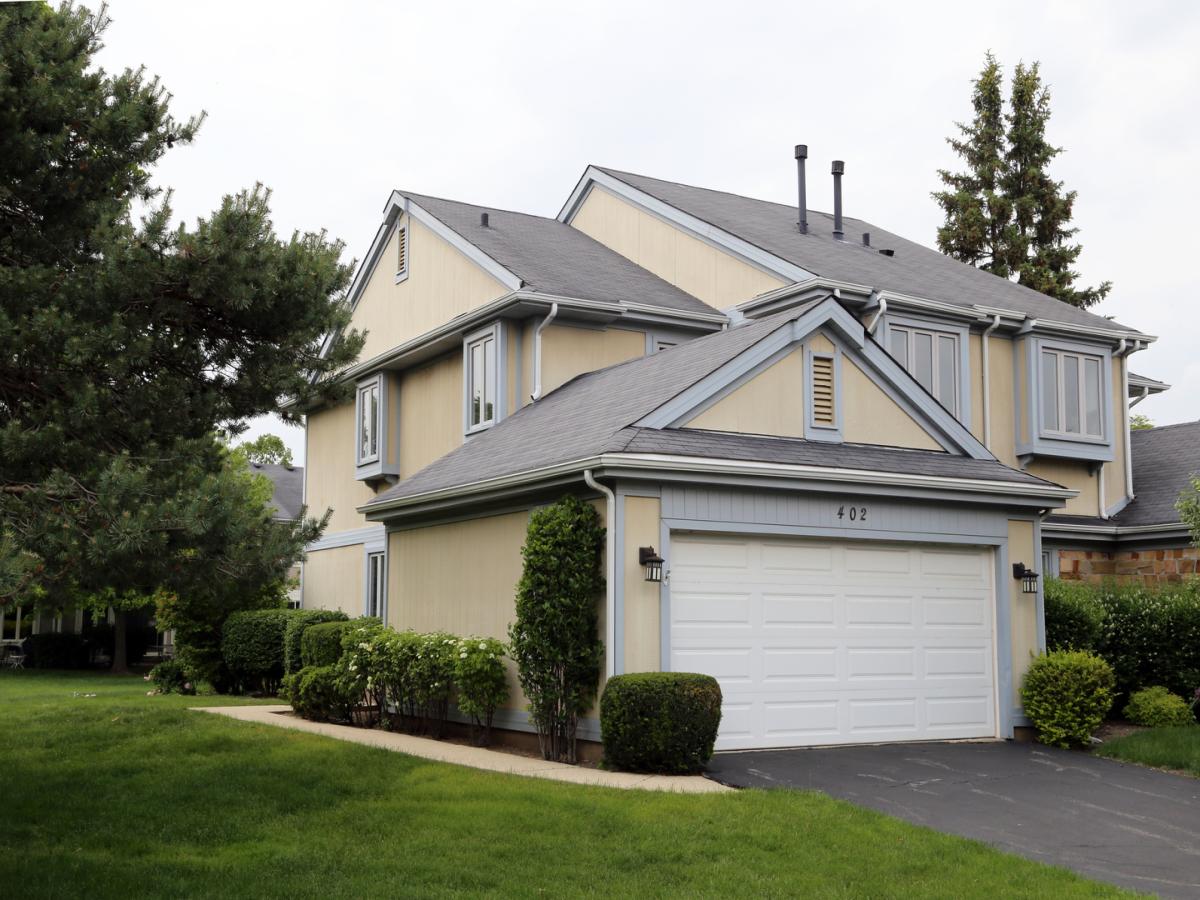Out of the private market on July 7th and it’s available to see! Huge price reduction! This great townhome has it all and it’s in the Stevenson High School District! It is a corner unit with a large lawn expanse with beautiful landscaping to the rear and side of the home. It features a large finished full basement with a dry bar and lots of storage area, a spacious, sun drenched living room and dining room with lots of windows, beautiful flooring and track doors leading to the patio. A powder room is on the first floor and a laundry/mud room lead to the garage. The bright kitchen has lots of cabinet and countertop space, a ceiling fan with a light, a ceramic backsplash, a double sink, an attached eating area, and a window. The second floor features three bedrooms, lots of closet area, two full bathrooms including a private master bathroom with a shower, bathtub, and sink/vanity with a built-in dressing table. The master bedroom has a cathedral ceiling with a ceiling fan with a built-in light, two windows, and mirrored closet doors. The private full master bathroom has a shower with a separate bathtub, a sink with a vanity and a window. There are two additional second floor bedrooms, an additional full bathroom, and attic access. You’ll also find wooden six panel doors throughout the townhome. This great townhome has just been freshly painted and the roof was just replaced! It is directly across the street from a tranquil pond and grassy area, and another pond is right down the street. Possession dates are flexible and immediate occupancy is ok.
Property Details
Price:
$399,900
MLS #:
MRD12388325
Status:
Pending
Beds:
3
Baths:
3
Type:
Condo
Subdivision:
Park East
Neighborhood:
deerfieldbannockburnriverwoods
Listed Date:
Jun 8, 2025
Finished Sq Ft:
1,689
Year Built:
1984
Schools
School District:
125
Elementary School:
Earl Pritchett School
Middle School:
Aptakisic Junior High School
High School:
Adlai E Stevenson High School
Interior
Appliances
Range, Microwave, Dishwasher, Refrigerator, Washer, Dryer, Disposal, Humidifier
Bathrooms
2 Full Bathrooms, 1 Half Bathroom
Cooling
Central Air
Flooring
Laminate, Carpet
Heating
Natural Gas
Laundry Features
Washer Hookup, In Unit
Exterior
Construction Materials
Frame, Stone
Parking Features
Other, Garage Door Opener, On Site, Garage Owned, Attached, Garage
Parking Spots
2
Financial
HOA Fee
$395
HOA Frequency
Monthly
HOA Includes
Insurance, Exterior Maintenance, Lawn Care, Scavenger, Snow Removal
Tax Year
2023
Taxes
$8,838
Listing Agent & Office
Sandee Abern
Coldwell Banker Realty
See this Listing
Mortgage Calculator
Map
Similar Listings Nearby

402 Catbird Lane
Deerfield, IL


Recent Comments