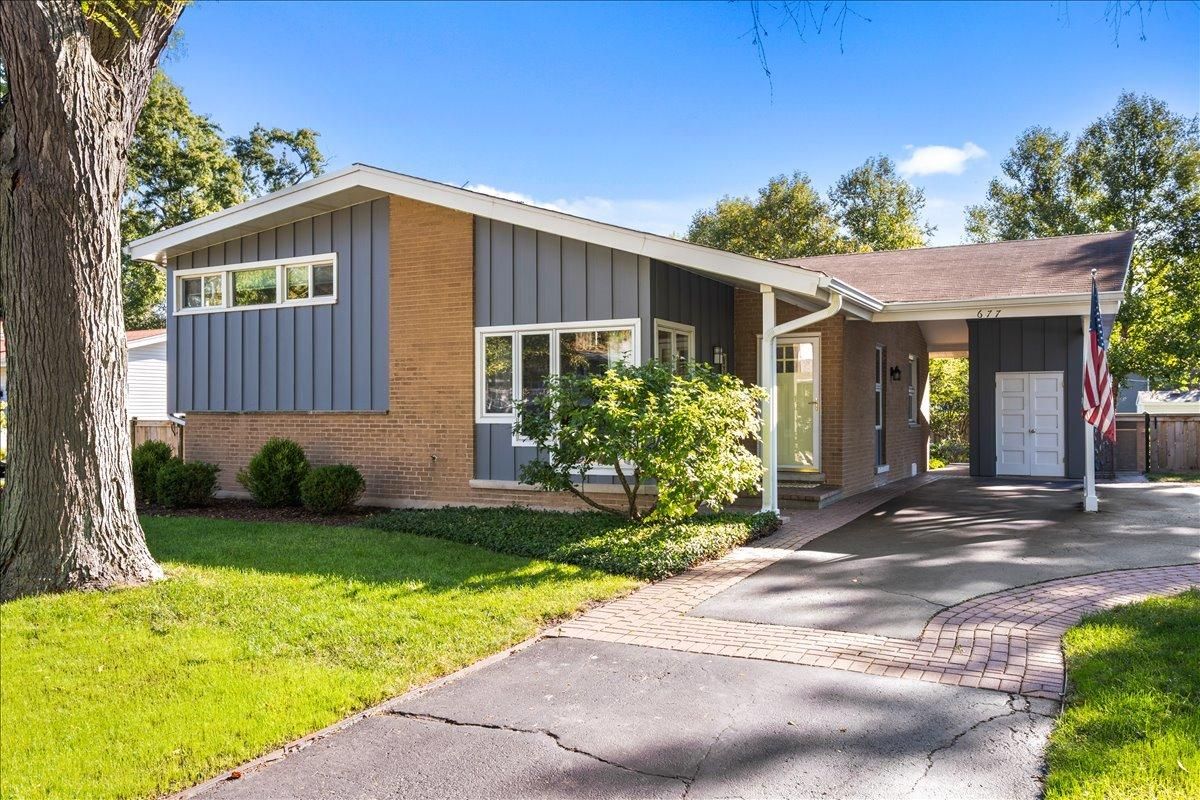Fantastic, freshly painted split-level home featuring soaring ceilings, hardwood floors, and an open floor plan. The spacious living room flows seamlessly into the dining area with dramatic high ceilings, creating an airy and inviting space. The kitchen offers room for a small table and opens to a private backyard patio with a fire pit – perfect for entertaining. Upstairs, you’ll find three bedrooms and an updated full bath. The versatile lower level can serve as a family room, fourth bedroom, or home office, and includes a full bath and large storage room. Recent updates include: new basement windows (2024); new hot water heater (2024); new basement carpet (2024); all-new professional landscaping with perennial gardens; and new wooden privacy fence (2024). Enjoy carport with extra wide driveway that fits 2 cars. Located in a prime spot close to town, parks, and the expressway. Walking distance to Wilmot Elementary and part of the award-winning Deerfield school district. Available for immediate occupancy – don’t miss this move-in-ready gem!
Property Details
Price:
$539,000
MLS #:
MRD12490901
Status:
Active
Beds:
3
Baths:
2
Type:
Single Family
Neighborhood:
deerfieldbannockburnriverwoods
Listed Date:
Oct 8, 2025
Finished Sq Ft:
1,689
Year Built:
1957
Schools
School District:
113
Elementary School:
Wilmot Elementary School
High School:
Deerfield
Interior
Appliances
Range, Dishwasher, Refrigerator, Disposal, Humidifier
Bathrooms
2 Full Bathrooms
Cooling
Central Air
Flooring
Hardwood
Heating
Natural Gas, Forced Air
Laundry Features
Gas Dryer Hookup
Exterior
Construction Materials
Brick, Cedar
Exterior Features
Fire Pit
Parking Features
Asphalt, Side Apron, On Site, Owned
Parking Spots
2
Roof
Asphalt
Financial
HOA Frequency
Not Applicable
HOA Includes
None
Tax Year
2024
Taxes
$10,365
Listing Agent & Office
Lisa Trace
@properties Christie’s International Real Estate
See this Listing
Mortgage Calculator
Map
Similar Listings Nearby

677 Timber Hill Road
Deerfield, IL


Recent Comments