Welcome to this Freshly Painted, spacious home at the end of a quiet cul-de-sac. Ready to move right in! The amazing property is almost 1/2 acre, and provides the perfect setting for this 4 Bedroom, 2 1/2 Bath home. You’ll Love the wonderful open floor plan. The granite tiled Entry leads to a fabulous light, bright Family Room with bay windows, raised hearth fireplace, and hardwood floors…perfect for entertaining! The updated Powder Room & garage are conveniently located off the foyer too. The Living Room, and Dining area have dramatic vaulted ceilings, and overlook the wide fenced yard. Enjoy the updated kitchen with 42 ” cabinets, granite counters & newer appliances… Easy access to the yard & patio too. Additional land beyond the yard is a wonderful privacy buffer, and enables opportunities for lots of fun activities. The Upper level with skylight (& remote controlled shade) has 4 Bedrooms, including The Primary Suite & a totally remodeled Primary Bath with steam shower, and 3 additional Bedrooms, updated Hall Bath, & huge walk-in linen closet. There is also a sub-basement with an area that could be work-out area, playroom, & separate laundry area & storage closets. Additional features include: Hardwood floors & recessed/flush lights throughout. Some of the major updates include: Roof(2023), Siding(2023), Garage Door(2023), Kitchen- (most appliances ’24), Patio(10yrs) & more! Close to Parks, Pool & Deerfield’s top rated schools!!
Property Details
Price:
$645,000
MLS #:
MRD12435784
Status:
Active Under Contract
Beds:
4
Baths:
3
Address:
1119 Hampton Court
Type:
Single Family
Neighborhood:
deerfieldbannockburnriverwoods
City:
Deerfield
Listed Date:
Aug 1, 2025
State:
IL
Finished Sq Ft:
2,820
ZIP:
60015
Year Built:
1958
Schools
School District:
113
Elementary School:
Wilmot Elementary School
Middle School:
Charles J Caruso Middle School
High School:
Deerfield
Interior
Appliances
Range, Dishwasher, High End Refrigerator, Range Hood, Humidifier
Bathrooms
2 Full Bathrooms, 1 Half Bathroom
Cooling
Central Air
Fireplaces Total
1
Flooring
Wood
Heating
Natural Gas, Forced Air
Exterior
Community Features
Park, Pool, Tennis Court(s), Sidewalks, Street Paved
Construction Materials
Vinyl Siding, Brick
Exterior Features
Other
Parking Features
Asphalt, Garage Door Opener, On Site, Garage Owned, Attached, Garage
Parking Spots
2
Roof
Asphalt
Financial
HOA Frequency
Not Applicable
HOA Includes
None
Tax Year
2023
Taxes
$17,251
Listing Agent & Office
Vicki Tenner
@properties Christie’s International Real Estate
Mortgage Calculator
Map
Similar Listings Nearby
- 2305 Pfingsten Road
Glenview, IL$829,000
3.88 miles away
- 745 Price Lane
Deerfield, IL$825,000
0.79 miles away
- 1746 Ellendale Drive
Northbrook, IL$825,000
2.37 miles away
- 9014 Gloucester Road
Woodridge, IL$825,000
4.62 miles away
- 5255 Coyle Avenue
Skokie, IL$805,000
4.02 miles away
- 312 Pine Street
Deerfield, IL$799,900
1.01 miles away
- 8318 Kilbourn Avenue
Skokie, IL$799,900
4.02 miles away
- 2542-2548 Green Bay Road
Highland Park, IL$799,000
4.11 miles away
- 1N060 LOT 2 Morse Street
Carol Stream, IL$789,000
3.68 miles away
- 1N060 LOT 4 Morse Street
Carol Stream, IL$789,000
3.64 miles away

1119 Hampton Court
Deerfield, IL
LIGHTBOX-IMAGES
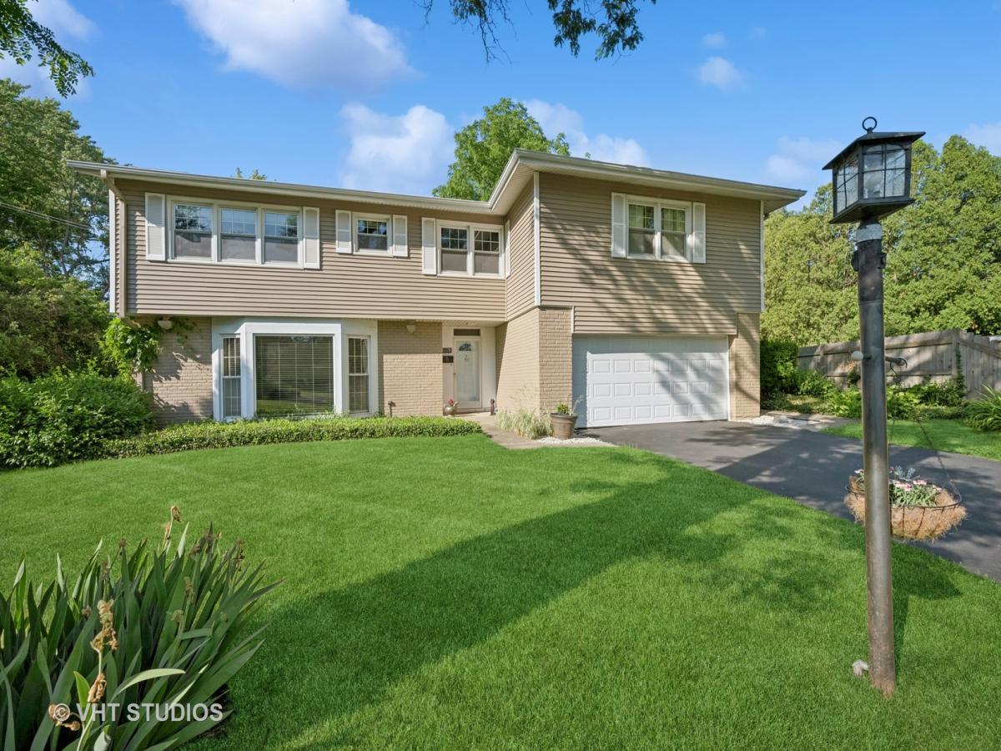






























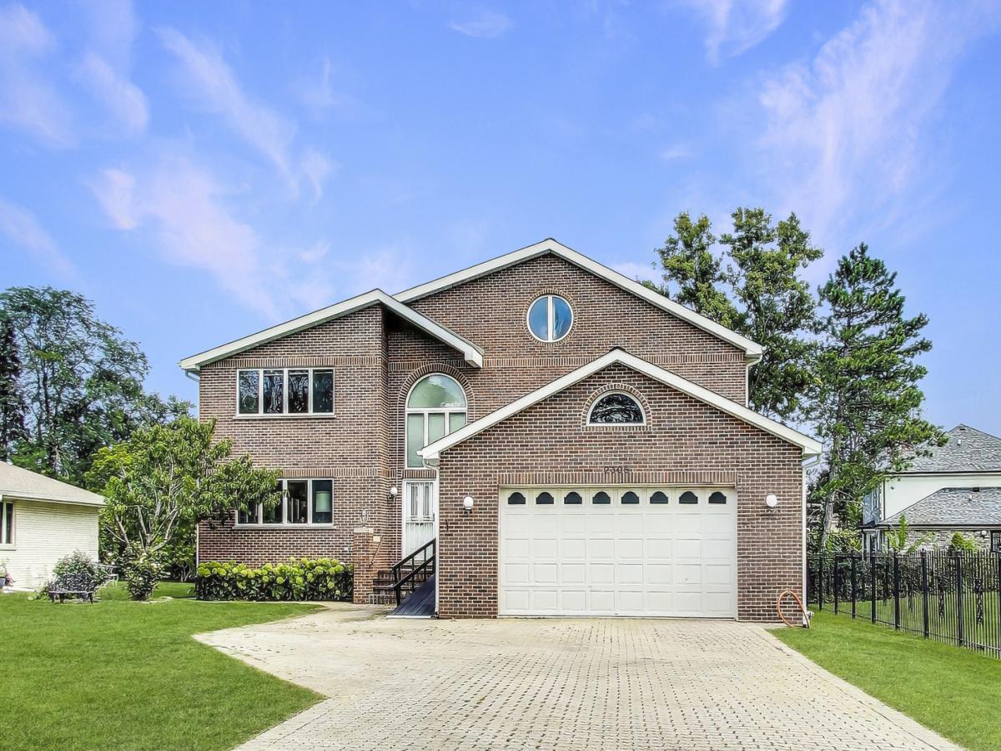
















































































































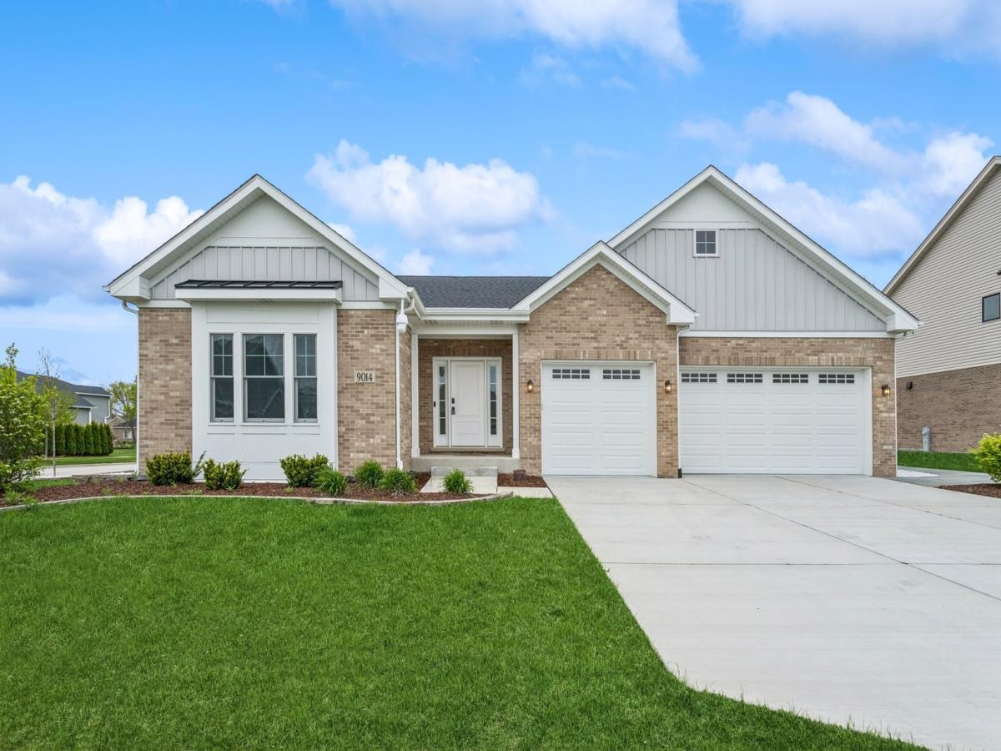





























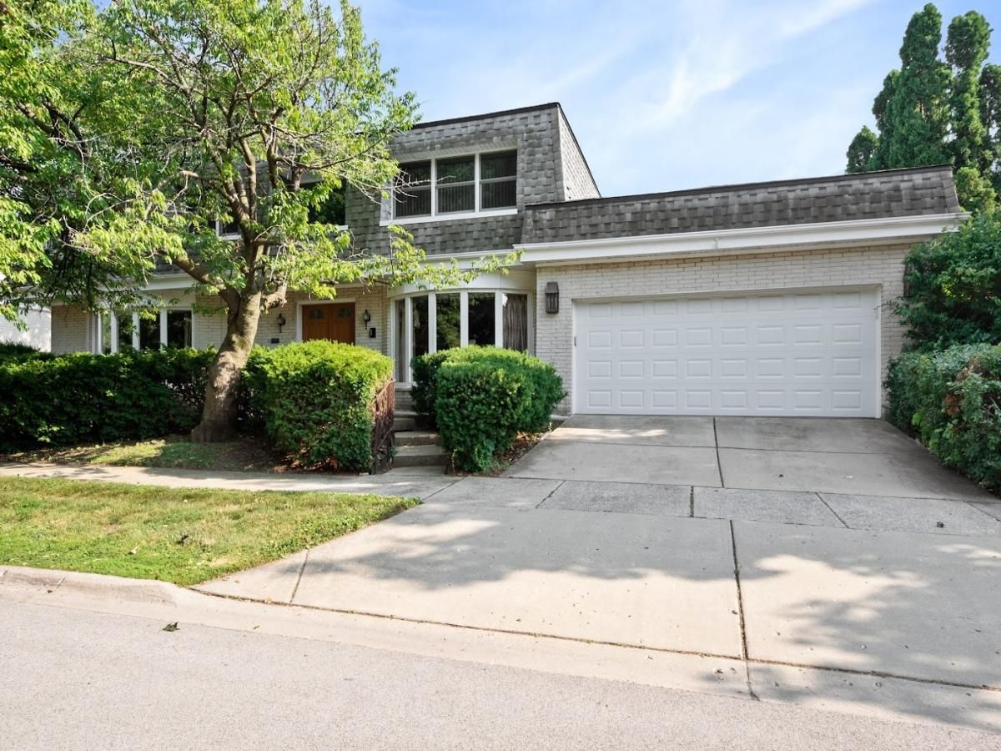




















































































































































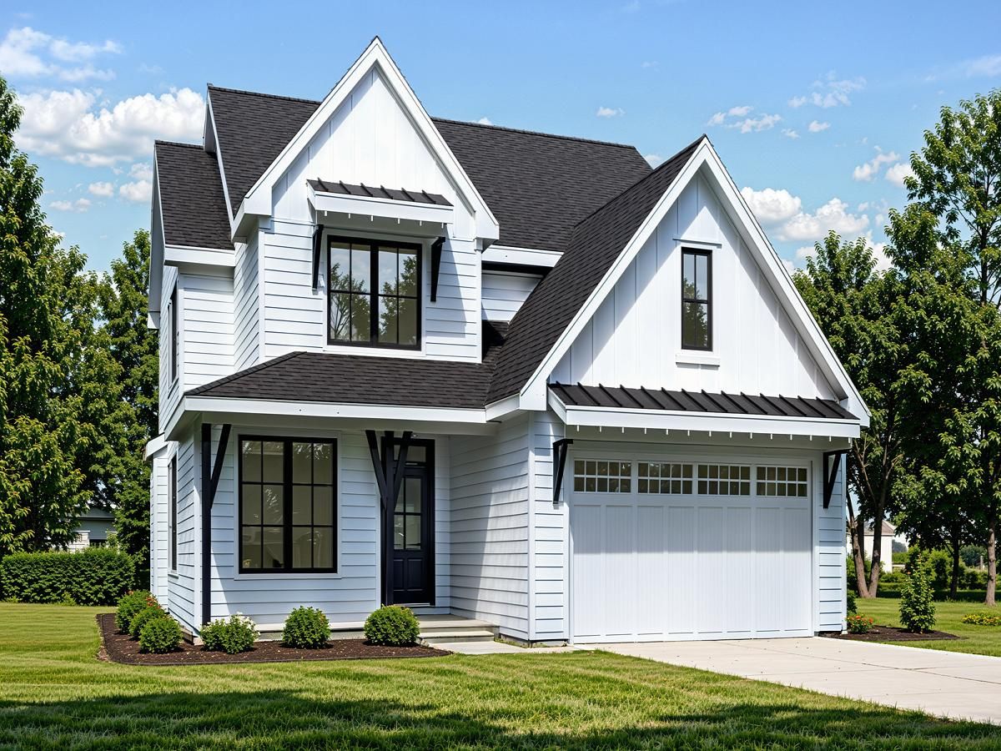

































Recent Comments