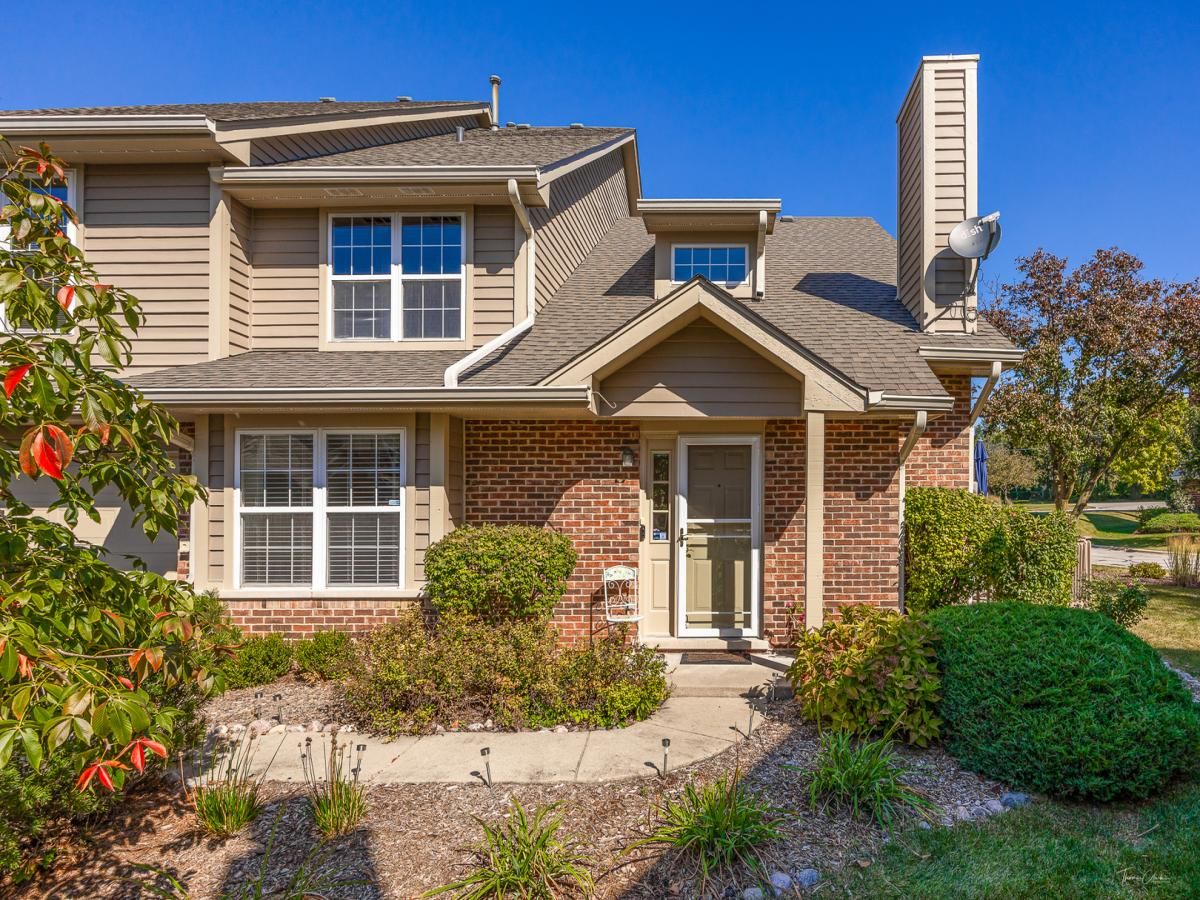Welcome to Bailey Park, where serenity and convenience meet just minutes from the vibrant heart of one of the western suburbs’ most desirable communities. Tucked away on a quiet street surrounded by beautifully landscaped grounds, this luxury townhome offers the perfect blend of comfort, style, and space with low maintenance living. Inside, you’ll find everything today’s buyer appreciates: soaring ceilings, a newer kitchen, and an oversized attached 2.5-car garage with exceptional storage. The thoughtful floorplan lives large, featuring 2 bedrooms plus a massive loft (easily converted into a 3rd bedroom), second-floor laundry, and generous living spaces ideal for every stage of life. The sun-drenched main level offers an effortless flow between living, dining, and sitting areas – complete with a cozy fireplace and sliding glass doors that open to a serene private deck. The updated kitchen with breakfast bar & table space (plus dining room!) shines with custom cabinetry, granite countertops (even on the breakfast bar!), a glass-tile backsplash, and a true pantry closet. A stylish powder room completes the main floor. Upstairs, the spacious primary suite feels like a retreat, featuring volume ceilings, a walk-in closet, and shared access to a generous hall bath with dual sinks, sep standing shower & tub shower (YES, 2 sinks & 2 showers) Lives like 2 baths ~ ample storage. With a newer roof, unmatched storage in the rear of the garage, and an unbeatable location, this home truly has it all. Peaceful. Private. Perfectly located. Discover why this remains one of the area’s most treasured hidden gems. Welcome home! Schedule your tour today!!
Property Details
Price:
$349,000
MLS #:
MRD12406957
Status:
Active
Beds:
2
Baths:
2
Type:
Single Family
Subdivision:
Bailey Park
Neighborhood:
darien
Listed Date:
Oct 23, 2025
Finished Sq Ft:
1,790
Year Built:
1996
Schools
School District:
86
Elementary School:
Concord Elementary School
Middle School:
Cass Junior High School
High School:
Hinsdale South High School
Interior
Appliances
Range, Dishwasher, Refrigerator, Disposal
Bathrooms
1 Full Bathroom, 1 Half Bathroom
Cooling
Central Air
Fireplaces Total
1
Flooring
Laminate
Heating
Natural Gas, Forced Air
Laundry Features
Washer Hookup
Exterior
Construction Materials
Brick, Cedar
Parking Features
Concrete, Garage Door Opener, On Site, Garage Owned, Attached, Garage
Parking Spots
25
Roof
Asphalt
Financial
HOA Fee
$341
HOA Frequency
Monthly
HOA Includes
Insurance, Exterior Maintenance, Snow Removal
Tax Year
2024
Taxes
$4,483
Listing Agent & Office
Barbara Jones
Coldwell Banker Realty
See this Listing
Mortgage Calculator
Map
Similar Listings Nearby

8020 Barrymore Drive
Darien, IL


Recent Comments