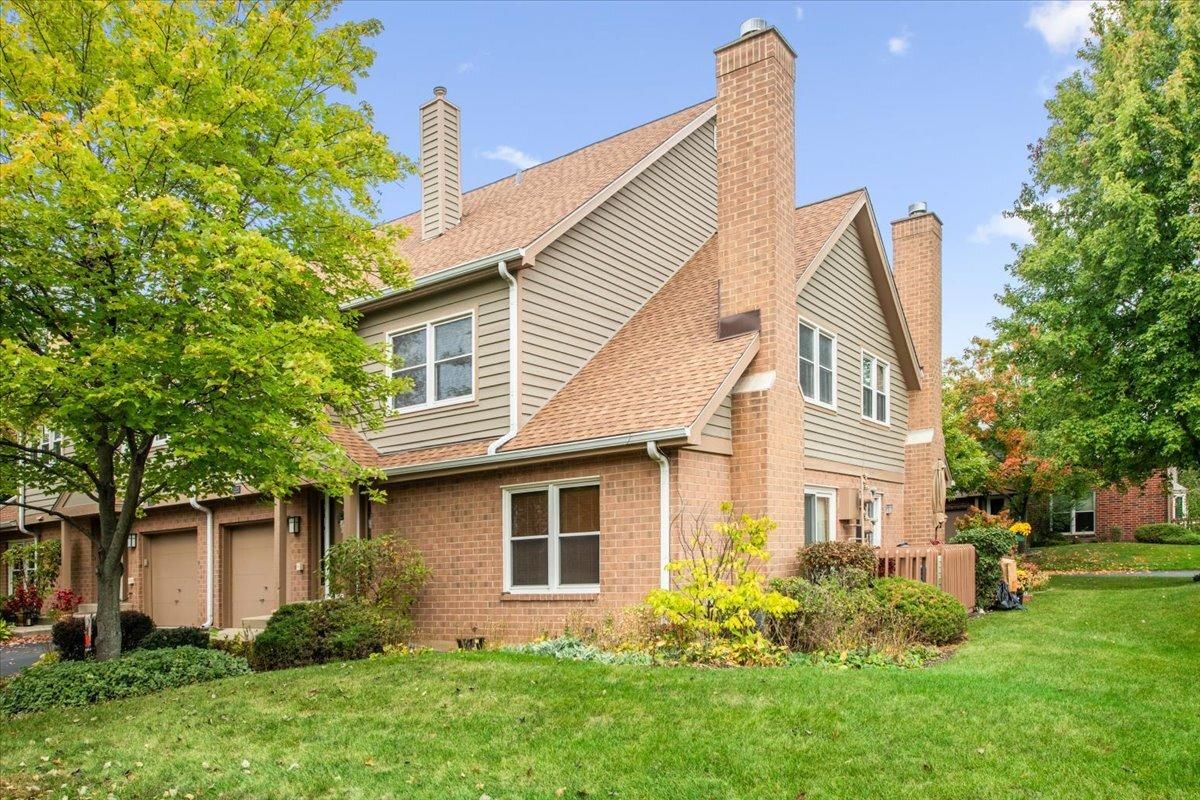Welcome to your new home in the charming Bailey Park section of Darien! This delightful 3-bedroom, 2.1-bath townhome offers a warm and cozy atmosphere perfect for comfortable living. Step into the inviting living room, where hardwood floors complement the glow of the gas fireplace-ideal for cozy nights in. The eat-in kitchen on the first floor is perfect for casual dining and offers easy access to the back deck, a great spot for morning coffee or evening relaxation. Upstairs, you’ll find three spacious bedrooms, providing ample space for relaxation and personalization. Convenience is key with an attached 1-car garage, making parking and storage a breeze. Whether you’re entertaining guests or enjoying a quiet night at home, this townhome offers the perfect balance of comfort and style. Experience the best of Darien living in this lovely townhome where you can truly make yourself at home!
Property Details
Price:
$339,000
MLS #:
MRD12494052
Status:
Active
Beds:
3
Baths:
3
Type:
Single Family
Neighborhood:
darien
Listed Date:
Oct 16, 2025
Finished Sq Ft:
1,356
Year Built:
1989
Schools
School District:
86
Elementary School:
Concord Elementary School
Middle School:
Cass Junior High School
High School:
Hinsdale South High School
Interior
Appliances
Range, Microwave, Dishwasher, Refrigerator, Washer, Dryer
Bathrooms
2 Full Bathrooms, 1 Half Bathroom
Cooling
Central Air
Heating
Forced Air
Exterior
Construction Materials
Brick, Cedar
Parking Features
Garage Door Opener, Carport, On Site, Attached, Garage
Parking Spots
1
Financial
HOA Fee
$343
HOA Frequency
Monthly
HOA Includes
Parking, Insurance, Exterior Maintenance, Snow Removal
Tax Year
2024
Taxes
$3,269
Listing Agent & Office
Andrew Gagliardo
Compass
See this Listing
Mortgage Calculator
Map
Similar Listings Nearby

1523 Stewart Drive
Darien, IL


Recent Comments