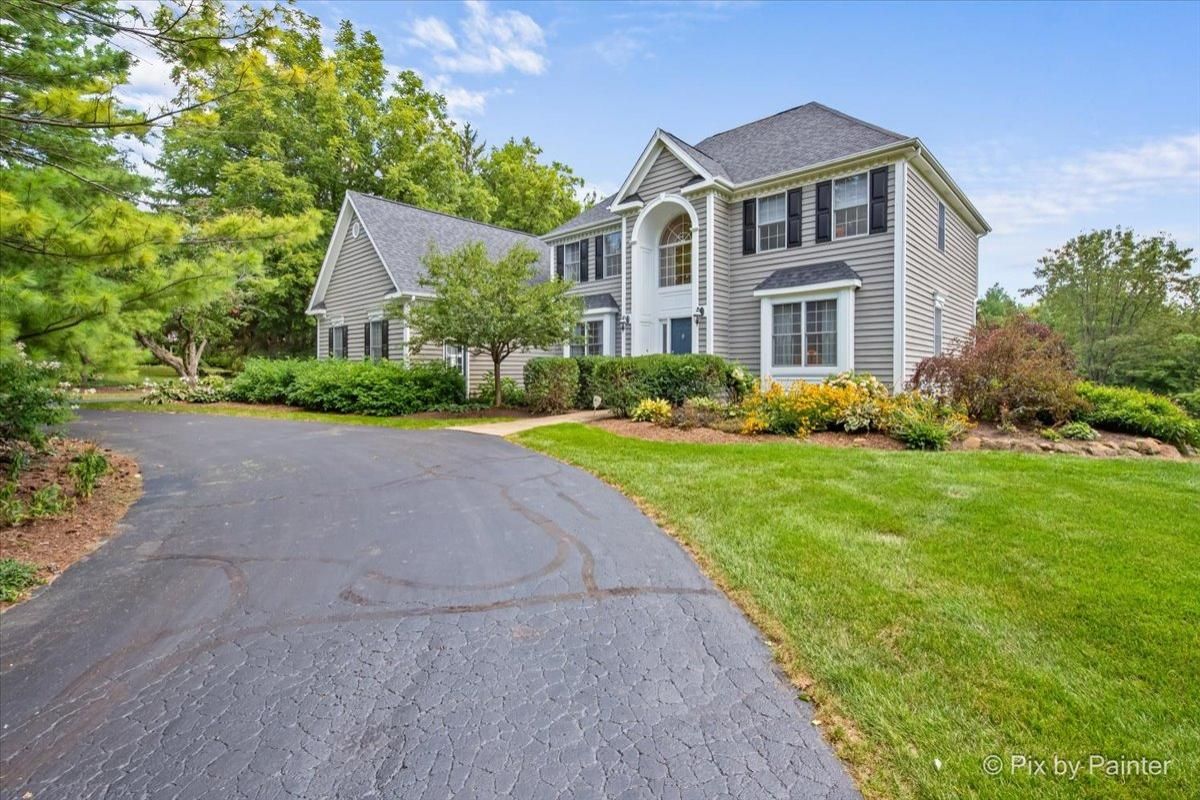Welcome to this beautifully updated 4 bedroom, 3.1 bath home in desirable Wyndwood! From the moment you enter the two-story foyer, you’ll be impressed by the timeless layout, flanked by a formal living room and dining room that set the stage for entertaining. The updated kitchen is a true standout, featuring two-tone cabinetry, stainless steel appliances including a double oven, a spacious eat-in area, and a pantry closet for storage. The adjoining family room offers vaulted ceilings and a cozy brick fireplace, creating the perfect gathering space. A first-floor office, large laundry room, and mudroom with a utility sink provide everyday convenience. Upstairs, the primary suite boasts tray ceilings, a large walk-in closet, and a beautifully updated bath with dual vanities and a walk-in shower. Three additional generously sized bedrooms share an updated hall bath with a double vanity. The walkout basement expands your living space with a large recreation room, craft room, full bath, and plenty of storage. Step outside to enjoy your own private retreat with a large deck, brick patio, and a path leading to a built-in fire pit-all surrounded by mature trees. A walk-in shed on concrete pad that matches the home’s exterior adds the perfect place for all the lawn and gardening accessories. A 3-car garage and circle drive add both function and curb appeal. Updates include: Roof 2020, Furnace and A/C 2021, Hot Water Heater 2025, newer well pump. This home is just steps from Wyndwood Park, featuring pickleball and basketball courts, plus a playground. All while being only minutes away from the shopping, dining, and entertainment of downtown Crystal Lake.
Property Details
Price:
$525,000
MLS #:
MRD12457698
Status:
Active Under Contract
Beds:
4
Baths:
4
Type:
Single Family
Subdivision:
Wyndwood
Neighborhood:
crystallakelakewoodprairiegrove
Listed Date:
Aug 29, 2025
Finished Sq Ft:
3,977
Year Built:
1998
Schools
School District:
155
Elementary School:
Coventry Elementary School
Middle School:
Hannah Beardsley Middle School
High School:
Prairie Ridge High School
Interior
Appliances
Double Oven, Microwave, Dishwasher, Refrigerator, Freezer, Cooktop, Water Softener Owned
Bathrooms
3 Full Bathrooms, 1 Half Bathroom
Cooling
Central Air
Fireplaces Total
1
Flooring
Hardwood
Heating
Natural Gas, Forced Air
Laundry Features
Sink
Exterior
Architectural Style
Traditional
Community Features
Park, Tennis Court(s), Street Lights, Street Paved
Construction Materials
Cedar
Other Structures
Shed(s)
Parking Features
Asphalt, Circular Driveway, Garage Door Opener, On Site, Garage Owned, Attached, Garage
Parking Spots
3
Roof
Asphalt
Financial
HOA Frequency
Not Applicable
HOA Includes
None
Tax Year
2024
Taxes
$11,309
Listing Agent & Office
Beth Repta
Keller Williams Success Realty
See this Listing
Mortgage Calculator
Map
Similar Listings Nearby

6504 Sands Road
Crystal Lake, IL


Recent Comments