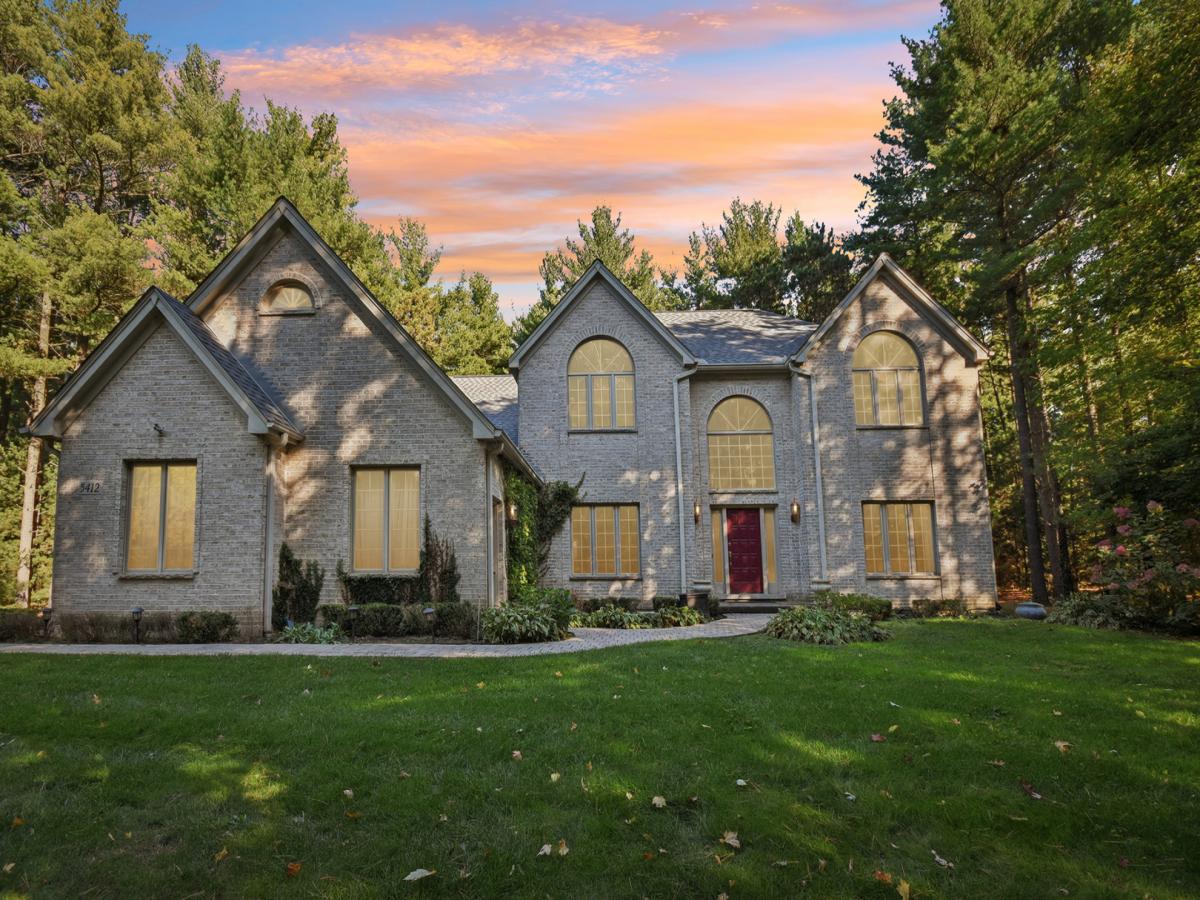Tucked among mature trees, this incredible home offers exceptional privacy and timeless appeal. Inside, the traditional floor plan features a formal living and dining room-perfect for entertaining-along with a soaring two-story family room highlighted by a dramatic floor-to-ceiling fireplace and wet bar. A private study provides the ideal home office. The chef’s kitchen is a delight, offering commercial-grade stainless steel appliances, stone counters, and a walk-in pantry. Completing the kitchen with a large center island for serving and prep, plus a sun-filled eat-in area surrounded by windows. Upstairs, the expansive primary suite includes a spa-like bath, while three additional bedrooms provide generous space for your family and guests that all share a large hall bath. The lower level is partially finished with plenty of room left to design your own retreat. The space is enormous, so bring your design ideas. Additional highlights include a brand-new roof, hardwood flooring on the first floor, a large deck area, and beautifully landscaped grounds that create a serene setting. Welcome home!
Property Details
Price:
$679,900
MLS #:
MRD12501071
Status:
Active
Beds:
4
Baths:
3
Type:
Single Family
Subdivision:
Pine Paradise
Neighborhood:
crystallakelakewoodprairiegrove
Listed Date:
Oct 22, 2025
Finished Sq Ft:
3,770
Year Built:
1991
Schools
School District:
155
Elementary School:
Prairie Grove Elementary School
Middle School:
Prairie Grove Junior High School
High School:
Prairie Ridge High School
Interior
Appliances
Range, Microwave, Dishwasher, High End Refrigerator, Stainless Steel Appliance(s), Cooktop, Water Softener Owned, Humidifier
Bathrooms
2 Full Bathrooms, 1 Half Bathroom
Cooling
Central Air, Zoned
Fireplaces Total
1
Flooring
Hardwood
Heating
Natural Gas, Forced Air, Sep Heating Systems – 2+
Laundry Features
Main Level, Gas Dryer Hookup, Sink
Exterior
Architectural Style
Traditional
Community Features
Curbs, Street Lights, Street Paved
Construction Materials
Brick, Frame
Other Structures
None
Parking Features
Asphalt, Garage Door Opener, On Site, Garage Owned, Attached, Garage
Parking Spots
3
Roof
Asphalt
Financial
HOA Frequency
Not Applicable
HOA Includes
None
Tax Year
2024
Taxes
$11,630
Listing Agent & Office
Kim Alden
Compass
See this Listing
Mortgage Calculator
Map
Similar Listings Nearby

5412 Gerry Lane
Crystal Lake, IL


Recent Comments