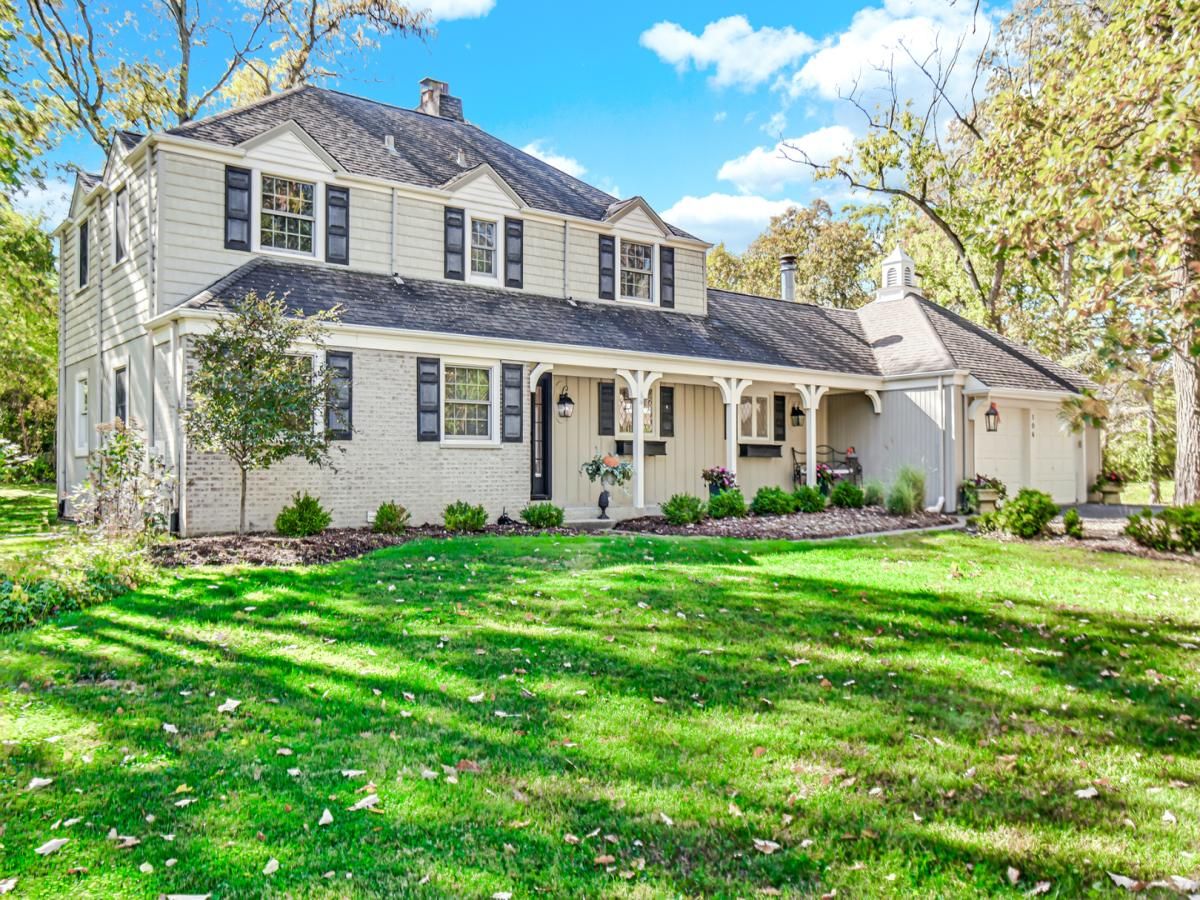This Mid-Century modern two story upgraded and updated residence features 4 bedrooms and 2.5 baths, and offers a stylish, classic look that is both beautiful and timeless-and it could be yours NOW! Step inside from the wide front porch to an inviting living space designed for entertaining and casual enjoyment, where your eyes meet an aesthetic centerpiece double-sided fireplace. The main level encompasses a spacious foyer, a rare but very convenient first floor bedroom, a powder room and a Great room – versatile space for various family needs. The formal dining room opens to a chef’s dream kitchen complete with a breakfast bar, a big walk-in pantry, spotless Calacatta countertops, double oven and cooktop, with custom-built airy shelving for that modern touch. On the second floor you’ll discover a master suite with three closets, a full bath with a shower, a fireplace and a charming window seat-perfect for a pleasant retreat at the end of a busy day. There are two more sizable bedrooms with elegant cove ceilings, and a shared fully remodeled bathroom with double sinks and a deep soaker tub. Real polished wood floors or luxury waterproof vinyl plank flooring floats throughout the entire home – no dusty carpet. Step outside through the sliding glass doors and across an immense 1,000 sq foot paver patio to an abundant and lush private yard surrounded by mature trees. The huge nearly acre backyard provides ample space for playing ball, an ideal setting for cheerful family gatherings or enjoying peaceful evenings by the cozy fire pit. Extra long driveway with widening creates an additional parking pad for all your cars and toys, along with an attached 2.5 car garage. This meticulously maintained and move-in ready home is located on a winding tranquil street and is just a few minutes from the Lincoln Oaks Golf course and Crete-Monee HS, local Jewel or Walt’s grocery stores, and Highway 394. Don’t wait – get your pre-approval now and call your trusted Realtor today, and move-in by the Holidays!
Property Details
Price:
$364,900
MLS #:
MRD12498323
Status:
Active
Beds:
4
Baths:
3
Type:
Single Family
Neighborhood:
crete
Listed Date:
Oct 22, 2025
Finished Sq Ft:
2,215
Year Built:
1958
Schools
School District:
201U
Elementary School:
Crete Elementary School
Middle School:
Crete-Monee Middle School
High School:
Crete-Monee High School
Interior
Appliances
Double Oven, Microwave, Dishwasher, High End Refrigerator, Disposal, Stainless Steel Appliance(s), Cooktop, Water Softener Rented, Gas Cooktop
Bathrooms
2 Full Bathrooms, 1 Half Bathroom
Cooling
Central Air
Fireplaces Total
2
Flooring
Hardwood, Laminate
Heating
Natural Gas, Forced Air
Laundry Features
Gas Dryer Hookup
Exterior
Architectural Style
Colonial, Traditional
Community Features
Park, Curbs, Street Paved
Construction Materials
Vinyl Siding, Brick
Other Structures
Gazebo
Parking Features
Asphalt, Side Driveway, Garage Door Opener, On Site, Garage Owned, Attached, Garage
Parking Spots
25
Roof
Asphalt
Financial
HOA Frequency
Not Applicable
HOA Includes
None
Tax Year
2024
Taxes
$9,260
Listing Agent & Office
Inga Aleksonis
Keller Williams Preferred Rlty
See this Listing
Mortgage Calculator
Map
Similar Listings Nearby

106 Cornwall Drive
Crete, IL


Recent Comments