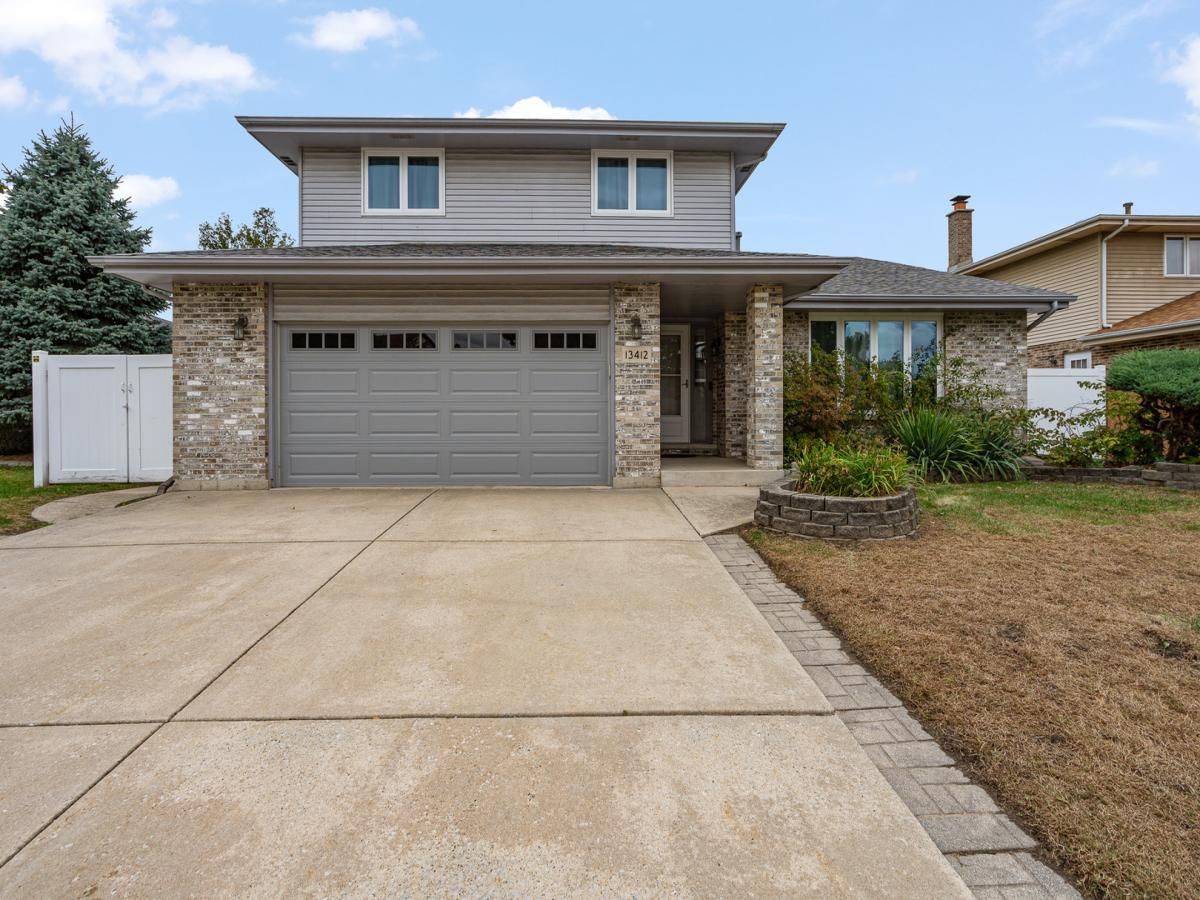Lovingly maintained by its original owners, this spacious quad-level Forrester home offers an impressive open floor plan with soaring ceilings and generous room sizes throughout. From the moment you step inside, you’ll appreciate the pride of ownership and the many recent updates, including a new roof, windows, furnace, A/C, garage door, and opener-giving you peace of mind for years to come. The vaulted and beamed living and dining rooms create a grand and airy ambiance, while the stunning updated kitchen is the true heart of the home. It features quartz countertops, a large movable breakfast bar, custom tile backsplash, and stainless steel appliances-perfect for both daily living and entertaining. A built-in buffet in the dining room adds style and functionality, making gatherings effortless. Step down into the expansive family room with wood laminate flooring and direct access to a large deck overlooking the private, vinyl-fenced yard-ideal for summer barbecues and outdoor enjoyment. A convenient main-level laundry room includes a utility sink and service door to the yard. Upstairs, the primary suite offers double closets and a beautifully updated private bath with a quartz vanity. There are a total of 4 spacious bedrooms and 2.5 bathrooms, including an updated hall bath with a skylight and quartz vanity. The partially finished basement provides extra living space, perfect for a home office, recreation room, or workout area, along with ample storage. Additional highlights include ceiling fans throughout, a 2.5-car garage, and an abundance of natural light. This is truly a move-in ready home in pristine condition-don’t miss your opportunity to own this exceptional property!
Property Details
Price:
$410,000
MLS #:
MRD12387645
Status:
Active
Beds:
4
Baths:
3
Type:
Single Family
Neighborhood:
crestwood
Listed Date:
Oct 23, 2025
Finished Sq Ft:
2,332
Year Built:
1991
Schools
School District:
218
Interior
Appliances
Range, Microwave, Dishwasher, Refrigerator, Washer, Dryer, Stainless Steel Appliance(s)
Bathrooms
2 Full Bathrooms, 1 Half Bathroom
Cooling
Central Air
Flooring
Laminate
Heating
Natural Gas, Forced Air
Laundry Features
Main Level, Gas Dryer Hookup, Sink
Exterior
Construction Materials
Brick
Parking Features
Garage Door Opener, On Site, Attached, Garage
Parking Spots
25
Roof
Asphalt
Financial
HOA Frequency
Not Applicable
HOA Includes
None
Tax Year
2023
Taxes
$8,380
Listing Agent & Office
Kimberly Wirtz
Wirtz Real Estate Group Inc.
See this Listing
Mortgage Calculator
Map
Similar Listings Nearby

13412 Le Claire Avenue
Crestwood, IL


Recent Comments