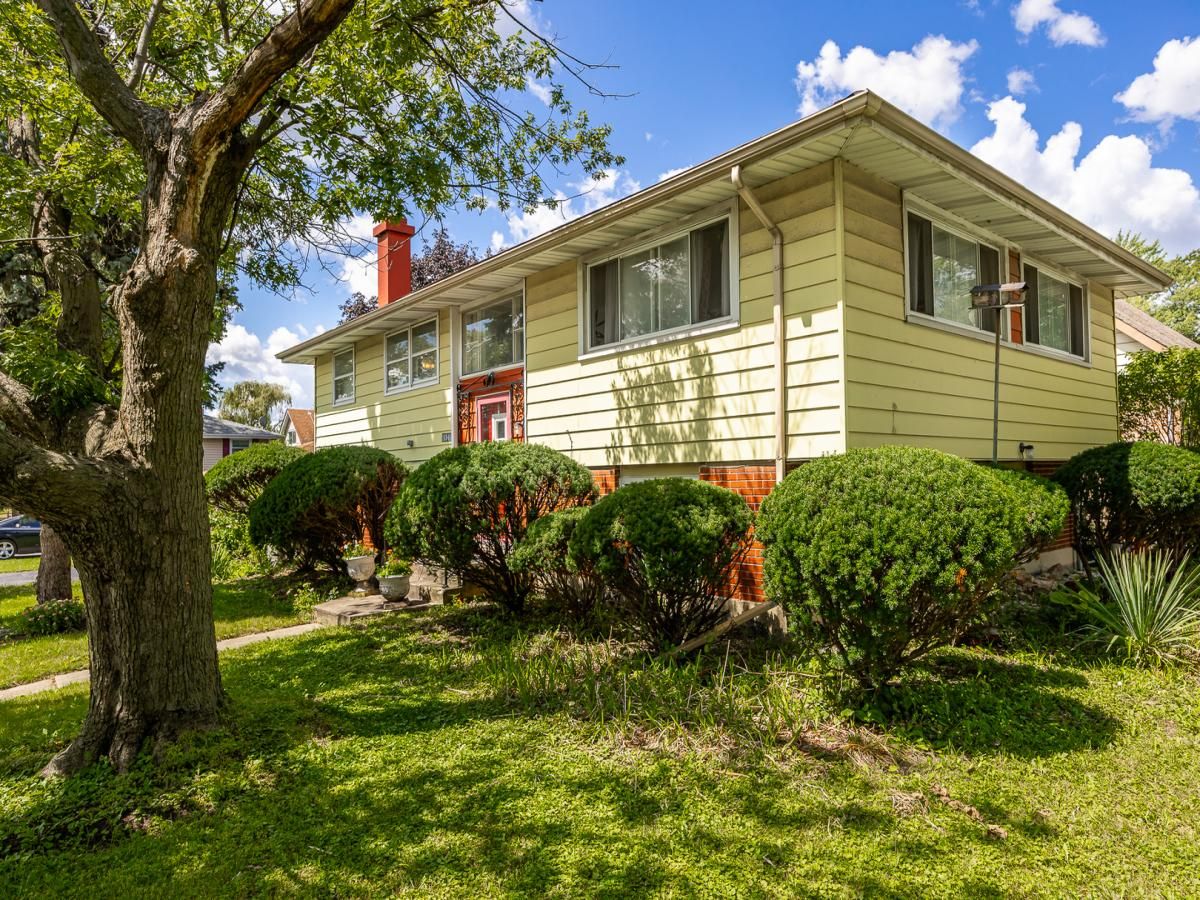Welcome to this well-maintained raised ranch home located on a desirable corner lot in the heart of Country Club Hills. This home features 1800+ SF of living space with 4 bedrooms and 2 full bathrooms and 2-car detached garage. This home has an inviting open concept feel on the main floor including a spacious living room, kitchen and dining room. Kitchen and dining area features new flooring (2024) and a newer stove (2022) and refrigerator (2024). The main floor also features 2 bedrooms (with an option to add a 3rd) and a full shared bathroom. The lower level features a cozy family room with wood-burning fireplace and bar area that walks right out to the back patio which is perfect for entertaining. The lower level also features laundry room including washer/dryer (2021) and 2 more bedrooms and full bathroom. Home is on a corner lot with a 2-car detached garage that is conveniently walking distance to a nearby park. Great location that is minutes away from schools, shopping, restaurants and nearby expressways. Other updates include: HVAC (2020), Roof (2017), updated windows in kitchen/dining/living areas. Check this one out today!
Property Details
Price:
$220,000
MLS #:
MRD12458224
Status:
Active
Beds:
4
Baths:
2
Type:
Single Family
Neighborhood:
countryclubhills
Listed Date:
Aug 28, 2025
Finished Sq Ft:
1,894
Year Built:
1961
Schools
School District:
228
Elementary School:
Nob Hill Elementary School
Middle School:
Prairie-Hills Junior High School
High School:
Hillcrest High School
Interior
Appliances
Range, Refrigerator, Washer, Dryer, Range Hood
Bathrooms
2 Full Bathrooms
Cooling
Central Air
Fireplaces Total
1
Flooring
Hardwood, Laminate
Heating
Natural Gas, Forced Air
Exterior
Architectural Style
Bi-Level
Community Features
Curbs, Sidewalks, Street Lights, Street Paved
Construction Materials
Aluminum Siding, Vinyl Siding, Brick
Parking Features
Asphalt, On Site, Garage Owned, Detached, Garage
Parking Spots
2
Roof
Asphalt
Financial
HOA Frequency
Not Applicable
HOA Includes
None
Tax Year
2023
Taxes
$7,372
Listing Agent & Office
Michell Lukasik
RE/MAX Professionals
See this Listing
Mortgage Calculator
Map
Similar Listings Nearby

16948 Glen Oaks Drive
Country Club Hills, IL


Recent Comments