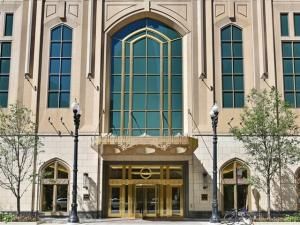Elegant corner residence at The Pinnacle offering refined city living. This thoughtfully designed split two-bedroom home features high ceilings, beautiful hardwood flooring, and intricate millwork details throughout. The expansive living and dining area is anchored by a stylish fireplace and opens to a private balcony ideal for enjoying morning coffee or evening sunsets. The gourmet Wood-Mode kitchen is appointed with rich custom cabinetry, a breakfast bar, and top-tier finishes. The spacious primary suite boasts a spa-inspired bath with dual sinks, a soaking tub, and a separate glass shower. The second bedroom is highlighted by dramatic floor-to-ceiling windows, filling the space with abundant natural light. Residents enjoy premier amenities including 24-hour door staff, a modern fitness center, lap and resistance pools, and an exclusive private theater.
Property Details
Price:
$720,000
MLS #:
MRD12408281
Status:
Active
Beds:
2
Baths:
2
Type:
Condo
Subdivision:
The Pinnacle
Neighborhood:
chinearnorthside
Listed Date:
Jul 9, 2025
Finished Sq Ft:
1,446
Year Built:
2005
Schools
School District:
299
Interior
Appliances
Range, Microwave, Dishwasher, Refrigerator, Freezer, Washer, Dryer, Disposal
Bathrooms
2 Full Bathrooms
Cooling
Central Air
Fireplaces Total
1
Flooring
Hardwood
Heating
Electric, Baseboard
Laundry Features
Washer Hookup
Exterior
Association Amenities
Bike Room/Bike Trails, Door Person, Elevator(s), Exercise Room, Storage, Health Club, Party Room, Sundeck, Indoor Pool, Receiving Room, Service Elevator(s), Valet/Cleaner, Spa/Hot Tub
Construction Materials
Stone, Concrete, Limestone
Exterior Features
Balcony
Parking Features
On Site, Attached, Garage
Parking Spots
1
Roof
Metal, Rubber
Financial
HOA Fee
$1,285
HOA Frequency
Monthly
HOA Includes
Heat, Air Conditioning, Water, Doorman, TV/Cable, Exercise Facilities, Pool, Exterior Maintenance, Lawn Care, Scavenger
Tax Year
2023
Taxes
$14,088
Listing Agent & Office
Chezi Rafaeli
Coldwell Banker Realty
See this Listing
Mortgage Calculator
Map
Similar Listings Nearby

21 E Huron Street #1407
Chicago, IL


Recent Comments