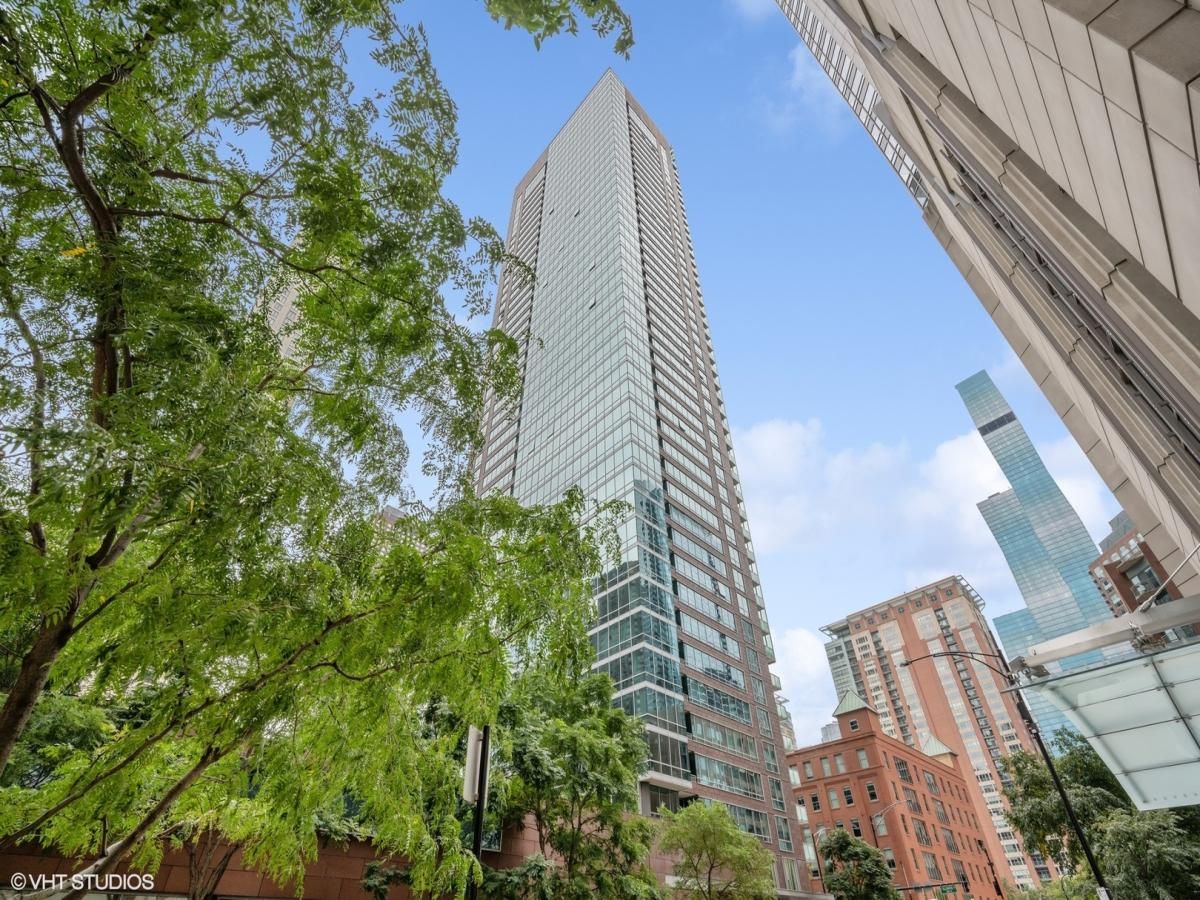Welcome home to one of six unique terrace townhomes. This sophisticated two bedroom, two and a half bath townhome has two large private outdoor terraces making this your perfect city oasis. Refinished hardwood floors greet you in the entryway, kitchen, and spacious living room. Light pours into the home from the stunning floor to ceiling windows facing the park and your expansive private park terrace designed for al fresco dining and entertaining. The kitchen has beautiful cherry cabinets and a large, eat-in granite island ideal for meal preparation and intimate dining. Granite counters, well appointed backsplash + stainless steel appliances enhance the aesthetics, while the adjacent pantry, equipped with designer shelving, provides excellent storage solutions. This home also features a designated laundry area with a new washer and dryer and designer shelving for added convenience. The primary bedroom is the ultimate place to unwind, with exemplary natural light and new Brazilian cherry wood hardwood floors. The built-in desk and shelving are ideal for a home office or creative space. Primary closet showcases designer built-ins, offering ample storage and organization. The en-suite primary bathroom boasts an extra deep jetted tub, a separate shower, and double vanity with a granite counter, ensuring a relaxing experience. The second bedroom offers a cozy retreat, complete with built-in desk and shelving. The newer carpeting adds a plush touch to this private space. Outdoor living is a pleasure with two expansive outdoor spaces. The large front elevated park terrace offers serene park views, providing an ideal backdrop for dining, entertaining, gardening and grilling. During summer months on Wednesdays and Saturdays, you’ll be able to take in views of the Navy Pier fireworks right from your terrace. The second outdoor space, a dedicated pool terrace with private access to the pool, invites you to soak up the sun and relax with ease and privacy. Convenience and luxury extend beyond your home’s walls, as the building offers 24/7 door staff, onsite management, outdoor pool + hot tub/sundeck, a fitness center, resident lounge, club room, bike storage, and an additional private storage cage. Rental parking options available. Located in the bustling Streeterville neighborhood, this residence places you in close proximity to an array of dining, shopping, and entertainment options. Experience the best of urban living.
Property Details
Price:
$875,000
MLS #:
MRD12472045
Status:
Active
Beds:
2
Baths:
3
Type:
Condo
Subdivision:
Streeterville
Neighborhood:
chinearnorthside
Listed Date:
Sep 17, 2025
Finished Sq Ft:
1,731
Year Built:
2008
Schools
School District:
299
Elementary School:
Ogden Elementary
Middle School:
Ogden Elementary
High School:
Wells Community Academy Senior H
Interior
Appliances
Range, Microwave, Dishwasher, Refrigerator, Washer, Dryer, Disposal, Stainless Steel Appliance(s)
Bathrooms
2 Full Bathrooms, 1 Half Bathroom
Cooling
Central Air
Flooring
Hardwood
Heating
Forced Air
Laundry Features
Main Level, Washer Hookup, In Unit, Laundry Closet
Exterior
Association Amenities
Bike Room/Bike Trails, Door Person, Elevator(s), Exercise Room, Storage, On Site Manager/Engineer, Sundeck, Pool, Receiving Room
Community Features
Park
Construction Materials
Glass, Marble/Granite
Parking Features
Garage Door Opener, Heated Garage, On Site, Leased, Attached, Garage
Parking Spots
1
Financial
HOA Fee
$1,216
HOA Frequency
Monthly
HOA Includes
Heat, Air Conditioning, Water, Gas, Insurance, Doorman, TV/Cable, Exercise Facilities, Pool, Exterior Maintenance, Scavenger, Snow Removal
Tax Year
2023
Taxes
$17,011
Listing Agent & Office
Erin Mandel
@properties Christie’s International Real Estate
See this Listing
Mortgage Calculator
Map
Similar Listings Nearby

505 N McClurg Court #203
Chicago, IL


Recent Comments