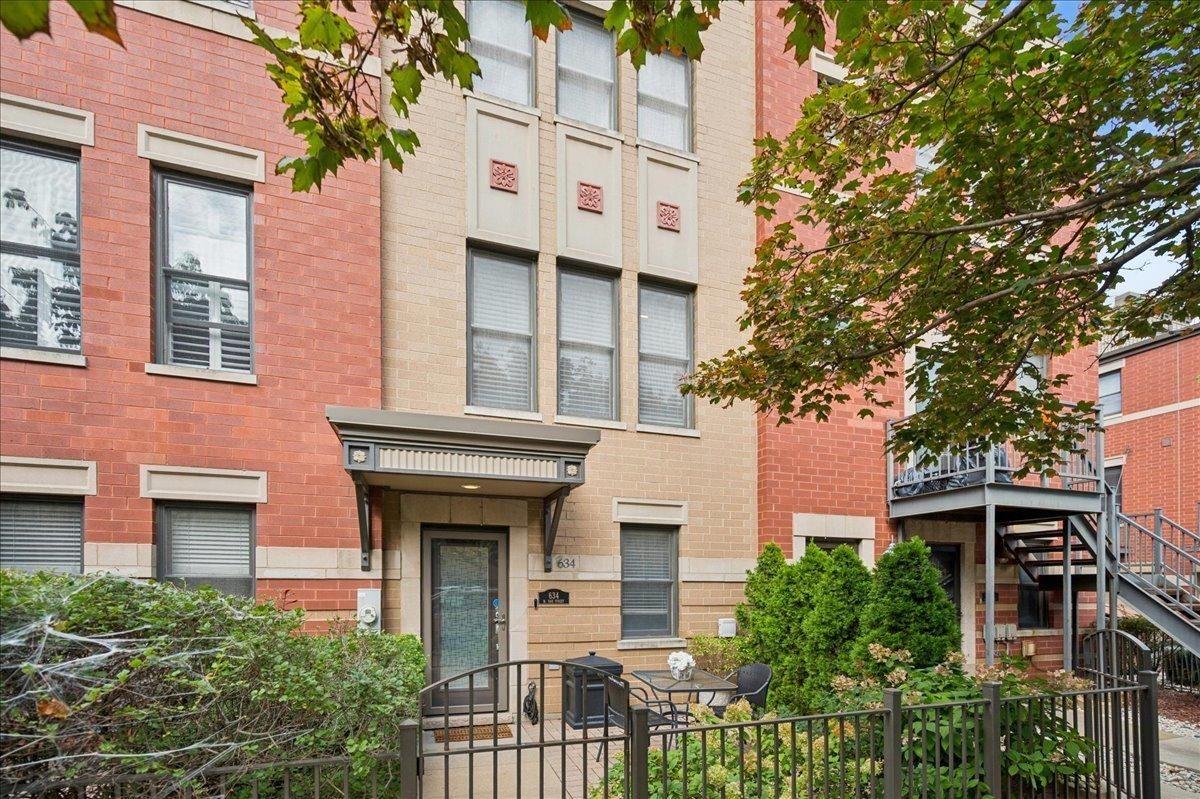Welcome home to River Village! This stunning 3-bedroom, 3-bath townhome offers three private outdoor spaces and exclusive access to a serene, one-acre park. A gated front patio invites you into a spacious foyer with a coat closet and direct access to the attached 1-car garage – perfect for every Chicago season. This level also includes a flexible third bedroom (ideal for an office, den, or guest suite), a full bath with a stand-up shower, and convenient laundry with extra storage. Upstairs, enjoy a bright, open-concept living area with large windows that flood the space with natural light. The kitchen features stainless steel appliances, white cabinetry, a large pantry, movable island, breakfast bar seating, and stylish pendant lighting. Step out onto the private deck – perfect for grilling or relaxing. The dining area flows seamlessly into a spacious living room with treetop views, custom built-ins, and a cozy gas fireplace. The primary suite offers a peaceful retreat with a double vanity and soaking tub. A second bedroom and full bath with a stand-up shower complete this level. Head up to the fourth-floor rooftop deck, featuring a built-in dry bar with beverage fridge – the ideal spot to entertain or unwind while enjoying city views. Located in the Ogden School District and Lincoln Park High School, this home also provides gated Riverwalk access and is just steps from Target, Mariano’s, River North restaurants and shops, New City, and more – with easy expressway access.
Property Details
Price:
$755,000
MLS #:
MRD12503666
Status:
Active
Beds:
3
Baths:
3
Type:
Single Family
Subdivision:
River Village
Neighborhood:
chinearnorthside
Listed Date:
Oct 24, 2025
Year Built:
2003
Schools
School District:
299
Elementary School:
Ogden International
Middle School:
Ogden International
High School:
Lincoln Park High School
Interior
Appliances
Range, Microwave, Dishwasher, Washer, Dryer, Disposal, Stainless Steel Appliance(s), Humidifier
Bathrooms
3 Full Bathrooms
Cooling
Central Air
Fireplaces Total
1
Flooring
Hardwood
Heating
Natural Gas
Laundry Features
Main Level, In Unit, Laundry Closet
Exterior
Association Amenities
Park
Construction Materials
Brick
Exterior Features
Balcony, Roof Deck
Parking Features
Brick Driveway, Garage Door Opener, On Site, Garage Owned, Attached, Garage
Parking Spots
1
Financial
HOA Fee
$271
HOA Frequency
Monthly
HOA Includes
Water, Insurance, Exterior Maintenance, Lawn Care, Scavenger, Snow Removal
Tax Year
2023
Taxes
$12,171
Listing Agent & Office
Missy Jerfita
Compass
See this Listing
Mortgage Calculator
Map
Similar Listings Nearby

634 W Oak Street
Chicago, IL


Recent Comments