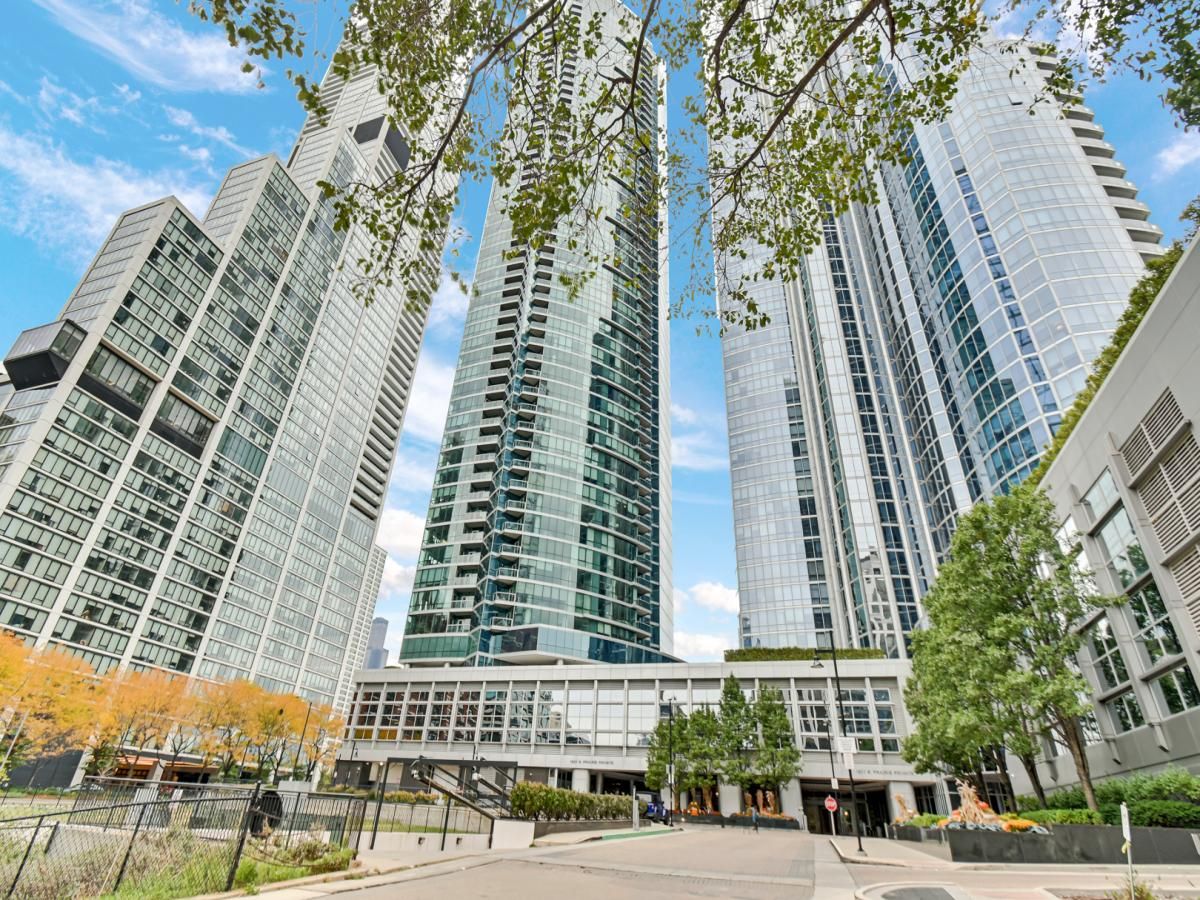There are multiple listings for this address:
Enjoy breathtaking views from this 2 bdrm/2ba split floor plan unit in this prestigious South Loop condo building, One Museum Park West. Located steps from lakefront and Museum Campus. Floor-to-ceiling windows with views of Lake Michigan and Soldier Field. Open concept living/dining room. Hardwood floors. Open kitchen with expansive breakfast bar. Gas cooktop and stainless steel appliances. Spacious pantry. Master bdrm with walk-in closet. Master bath with double vanity and walk-in shower. Custom closet systems. Bosch washer/dryer. Private balcony. Luxury building amenities include 24/7 doorman, indoor pool and hot tub, fitness center, theater, children’s playroom, spacious well-appointed community room overlooking Grant Park, catering kitchen, sun deck with gas grills, pet grooming room and dog run. Heated garage parking available for $50K. Storage unit included.
Property Details
Price:
$0
MLS #:
MRD12504584
Status:
Active
Beds:
2
Baths:
2
Type:
Rental
Subdivision:
One Museum Park West
Neighborhood:
chinearsouthside
Listed Date:
Oct 28, 2025
Finished Sq Ft:
1,238
Year Built:
2010
Schools
School District:
299
Interior
Appliances
Range, Microwave, Dishwasher, Refrigerator, Washer, Dryer, Disposal, Stainless Steel Appliance(s), Cooktop, Oven
Bathrooms
2 Full Bathrooms
Cooling
Central Air
Flooring
Hardwood
Heating
Natural Gas, Forced Air
Exterior
Association Amenities
Bike Room/Bike Trails, Door Person, Elevator(s), Exercise Room, Storage, On Site Manager/Engineer, Party Room, Sundeck, Indoor Pool, Receiving Room, Sauna, Service Elevator(s)
Construction Materials
Glass, Concrete
Exterior Features
Balcony
Parking Features
Garage Door Opener, Heated Garage, On Site, Deeded, Attached, Garage
Parking Spots
1
Financial
HOA Fee
$795
HOA Frequency
Monthly
HOA Includes
Water, Doorman, Exercise Facilities, Pool, Exterior Maintenance, Scavenger
Tax Year
2023
Taxes
$10,990
Listing Agent & Office
Colleen Berg
Berg Properties
See this Listing
Mortgage Calculator
Map
Similar Listings Nearby

1201 S Prairie Avenue #2404
Chicago, IL
Enjoy breathtaking views from this 2 bdrm/2ba split floor plan unit in this prestigious South Loop condo building, One Museum Park West. Located steps from lakefront and Museum Campus. Floor-to-ceiling windows with views of Lake Michigan and Soldier Field. Open concept living/dining room. Hardwood floors. Open kitchen with expansive breakfast bar. Gas cooktop and stainless steel appliances. Spacious pantry. Master bdrm with walk-in closet. Master bath with double vanity and walk-in shower. Custom closet systems. Bosch washer/dryer. Private balcony. Luxury building amenities include 24/7 doorman, indoor pool and hot tub, fitness center, theater, children’s playroom, spacious well-appointed community room overlooking Grant Park, catering kitchen, sun deck with gas grills, pet grooming room and dog run. Heated garage parking available for $50K. Storage unit included.
Property Details
Price:
$575,000
MLS #:
MRD12504693
Status:
Active
Beds:
2
Baths:
2
Type:
Condo
Subdivision:
One Museum Park West
Neighborhood:
chinearsouthside
Listed Date:
Oct 28, 2025
Finished Sq Ft:
1,238
Year Built:
2010
Schools
School District:
299
Interior
Appliances
Range, Microwave, Dishwasher, Refrigerator, Washer, Dryer, Disposal, Stainless Steel Appliance(s), Cooktop, Oven
Bathrooms
2 Full Bathrooms
Cooling
Central Air
Flooring
Hardwood
Heating
Natural Gas, Forced Air
Exterior
Association Amenities
Bike Room/Bike Trails, Door Person, Elevator(s), Exercise Room, Storage, On Site Manager/Engineer, Party Room, Sundeck, Indoor Pool, Receiving Room, Sauna, Service Elevator(s)
Construction Materials
Glass, Concrete
Exterior Features
Balcony
Parking Features
Garage Door Opener, Heated Garage, On Site, Deeded, Attached, Garage
Parking Spots
1
Financial
HOA Fee
$795
HOA Frequency
Monthly
HOA Includes
Water, Doorman, Exercise Facilities, Pool, Exterior Maintenance, Scavenger
Tax Year
2023
Taxes
$10,990
Listing Agent & Office
Colleen Berg
Berg Properties


Recent Comments