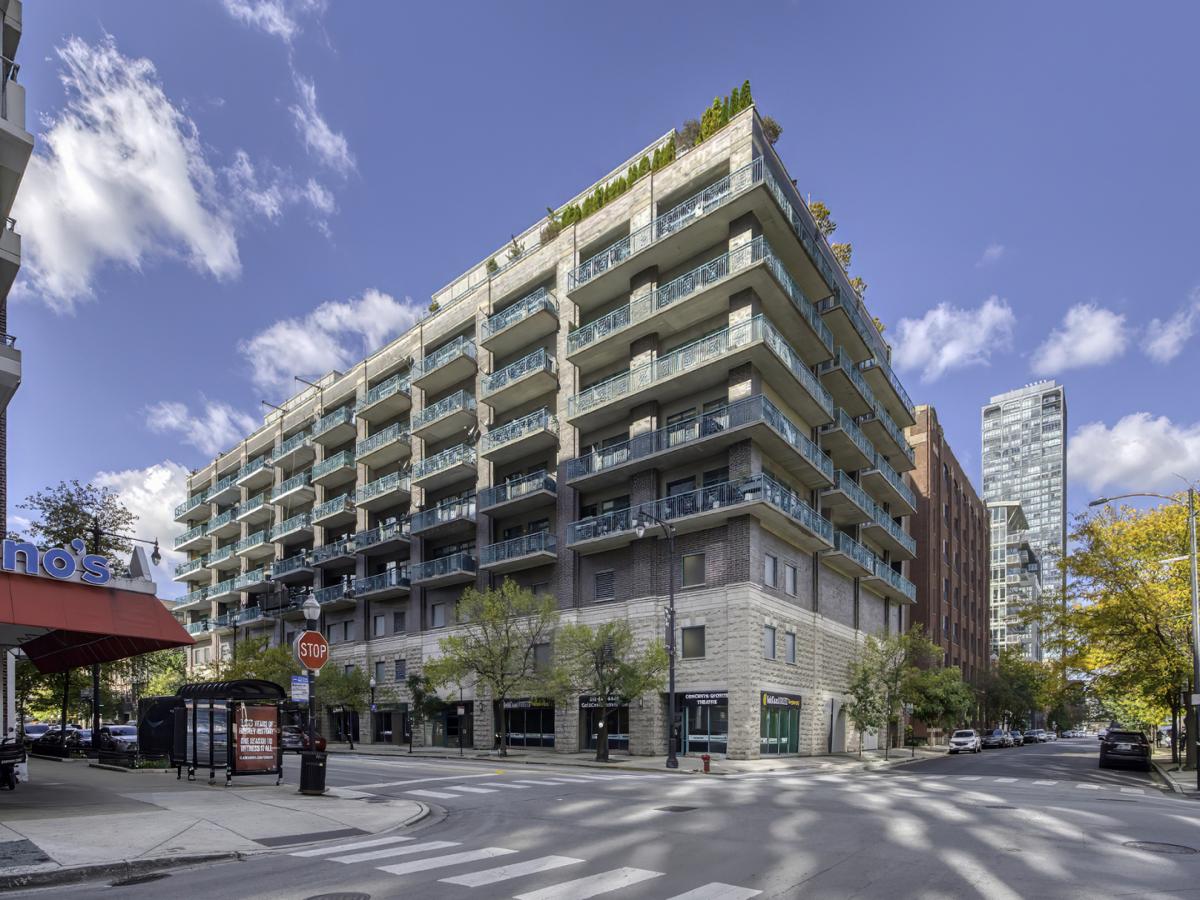Idyllic and centrally located in the heart of the West Loop, this luxurious 3 bed | 3 bath penthouse loft combines two units into one stunning residence with high-end finishes and an unmatched outdoor retreat: a private, 1,500-square-foot wraparound terrace professionally landscaped by Scott Byron & Associates. Designed by Jolie ID, the home’s modern layout begins with a dramatic foyer featuring Italian marble tile by Kelly Wearstler (Ann Sacks) and custom, backlit walnut display shelving and cabinetry. The open-concept living and dining area impresses with soaring ceilings, Michigan natural oak plank flooring, and generous space for both a large sectional and a dining table for 6-10 guests. The chef’s kitchen showcases white Shaker cabinetry, marble countertops with a waterfall edge and breakfast bar seating, a premium Viking/Bosch appliance suite, and a walk-in butler’s pantry complete with a U-Line wine cabinet. A spacious family room centers around a world-class 7×2 Marantz rack and surround sound entertainment system, a sleek gas fireplace, and a full wet bar with marble and walnut finishes. Two beautifully appointed secondary bedrooms complete the home’s sleeping quarters. The first features custom closets and connects to a guest bath with an RH vanity and Kohler fixtures. The second doubles as a versatile WFH office, offering custom built-ins, a Murphy bed/sofa, walnut pocket doors, and an elegant ensuite bath. The primary suite is a private sanctuary with a custom walk-in closet, dedicated workout nook, and spa-like ensuite bath featuring a dual vanity and a standalone Fleurco soaking tub. The show stopping wrap around and walk out terrace delivers endless opportunities for entertaining and relaxation. This L-shaped outdoor oasis features 20 self-irrigating planters, lush perennial landscaping, and sweeping, unobstructed skyline views – Fully equipped and furnished. Ideally located a stone’s throw to Mary Bartelme Park/Green City Market, Skinner, Whole Foods, Mariano’s, West Loop Market, Monteverde, Trivoli Tavern, Restaurant Row, and all that the West Loop/Fulton Market shopping and restaurant scenes have to offer! One indoor heated garage parking space included. A second indoor heated garage parking space is available for an additional $250/month.
Property Details
Price:
$8,250
MLS #:
MRD12499913
Status:
Active
Beds:
3
Baths:
3
Type:
Rental
Neighborhood:
chinearwestside
Listed Date:
Oct 24, 2025
Finished Sq Ft:
2,500
Year Built:
2001
Schools
School District:
299
Elementary School:
Skinner Elementary School
Interior
Appliances
Range, Microwave, Dishwasher, High End Refrigerator, Washer, Dryer, Stainless Steel Appliance(s), Wine Refrigerator, Range Hood
Bathrooms
3 Full Bathrooms
Cooling
Central Air
Fireplaces Total
1
Flooring
Hardwood
Heating
Natural Gas, Forced Air
Laundry Features
Washer Hookup, In Unit
Exterior
Association Amenities
Elevator(s)
Construction Materials
Brick
Exterior Features
Roof Deck
Parking Features
Garage Door Opener, On Site, Garage Owned, Attached, Garage
Parking Spots
1
Financial
Listing Agent & Office
Collin Wasiak
Compass
See this Listing
Mortgage Calculator
Map
Similar Listings Nearby

910 W Madison Street #904E
Chicago, IL


Recent Comments