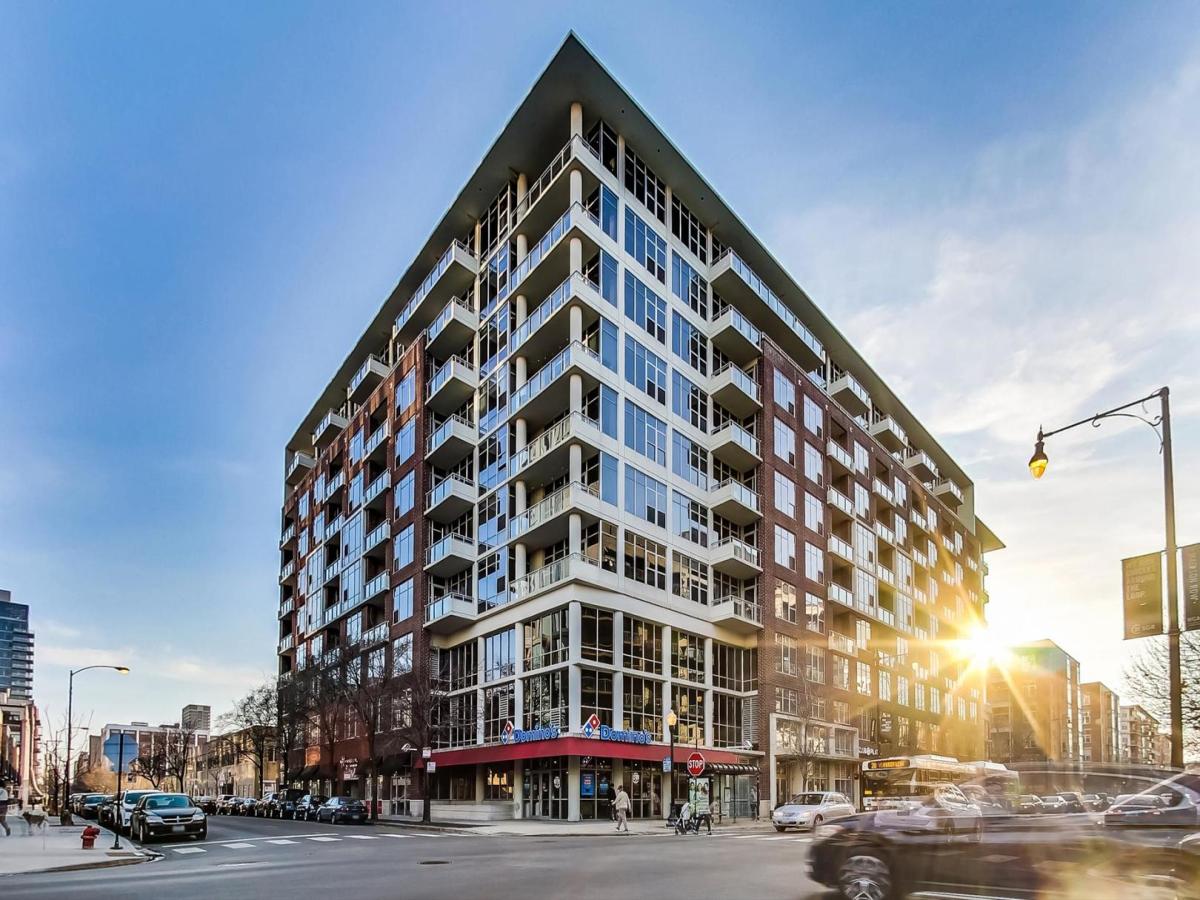Experience luxury living in one of the West Loop’s most sought-after buildings in this fully renovated 2 Bed / 2 Bath + Den, offering 1,450 sq. ft. of sophisticated city living. Floor-to-ceiling windows showcase East-facing city views, and spacious rooms and thoughtful updates throughout create an inviting space for entertaining. The modern kitchen opens to the living area, boasting classic white cabinetry, quartz countertops, stainless steel appliances, and a stylish backsplash. The generous primary suite features a custom walk-in closet and a newer, spa-like bath with a soaking tub, dual vanity, and separate, over-sized shower. The private balcony opens from both the primary and living room, creating a flexible outdoor retreat. A versatile den-complete with a built-in Murphy bed-provides the perfect option for a home office, guest room, or smaller third bedroom. Additional recent updates include newer flooring, newer appliances, including washer/dryer, and updated HVAC. Building amenities elevate the lifestyle with a state-of-the-art fitness center, party room, rooftop/sun deck, bike room, secure package room and attentive door staff. Residents also enjoy a landscaped terrace with outdoor seating, grilling stations, and a dog run. Ideally located just steps from Randolph’s Restaurant Row, Fulton Market, Mary Bartelme Park, SOHO House, Whole Foods, art galleries, and nightlife, with convenient access to CTA, expressways, Union Station, and Ogilvie. Situated in the coveted Skinner School District. Storage locker included and deeded garage parking available for $30,000. Pet friendly!
Property Details
Price:
$625,000
MLS #:
MRD12501481
Status:
Active
Beds:
2
Baths:
2
Type:
Condo
Neighborhood:
chinearwestside
Listed Date:
Oct 22, 2025
Finished Sq Ft:
1,453
Year Built:
2007
Schools
School District:
299
Elementary School:
Skinner Elementary School
Middle School:
Skinner Elementary School
High School:
Wells Community Academy Senior H
Interior
Appliances
Range, Microwave, Dishwasher, Refrigerator, Washer, Dryer
Bathrooms
2 Full Bathrooms
Cooling
Central Air
Flooring
Hardwood
Heating
Natural Gas, Forced Air
Laundry Features
Washer Hookup, In Unit
Exterior
Association Amenities
Bike Room/Bike Trails, Door Person, Elevator(s), Exercise Room, Storage
Construction Materials
Brick, Concrete
Exterior Features
Balcony, Roof Deck, Dog Run
Parking Features
Heated Garage, On Site, Deeded, Attached, Garage
Parking Spots
1
Financial
HOA Fee
$906
HOA Frequency
Monthly
HOA Includes
Heat, Water, Gas, Parking, Insurance, Doorman, Exercise Facilities, Exterior Maintenance, Lawn Care, Scavenger, Snow Removal
Tax Year
2023
Taxes
$11,786
Listing Agent & Office
Amanda McMillan
@properties Christie’s International Real Estate
See this Listing
Mortgage Calculator
Map
Similar Listings Nearby

901 W MADISON Street #519
Chicago, IL


Recent Comments